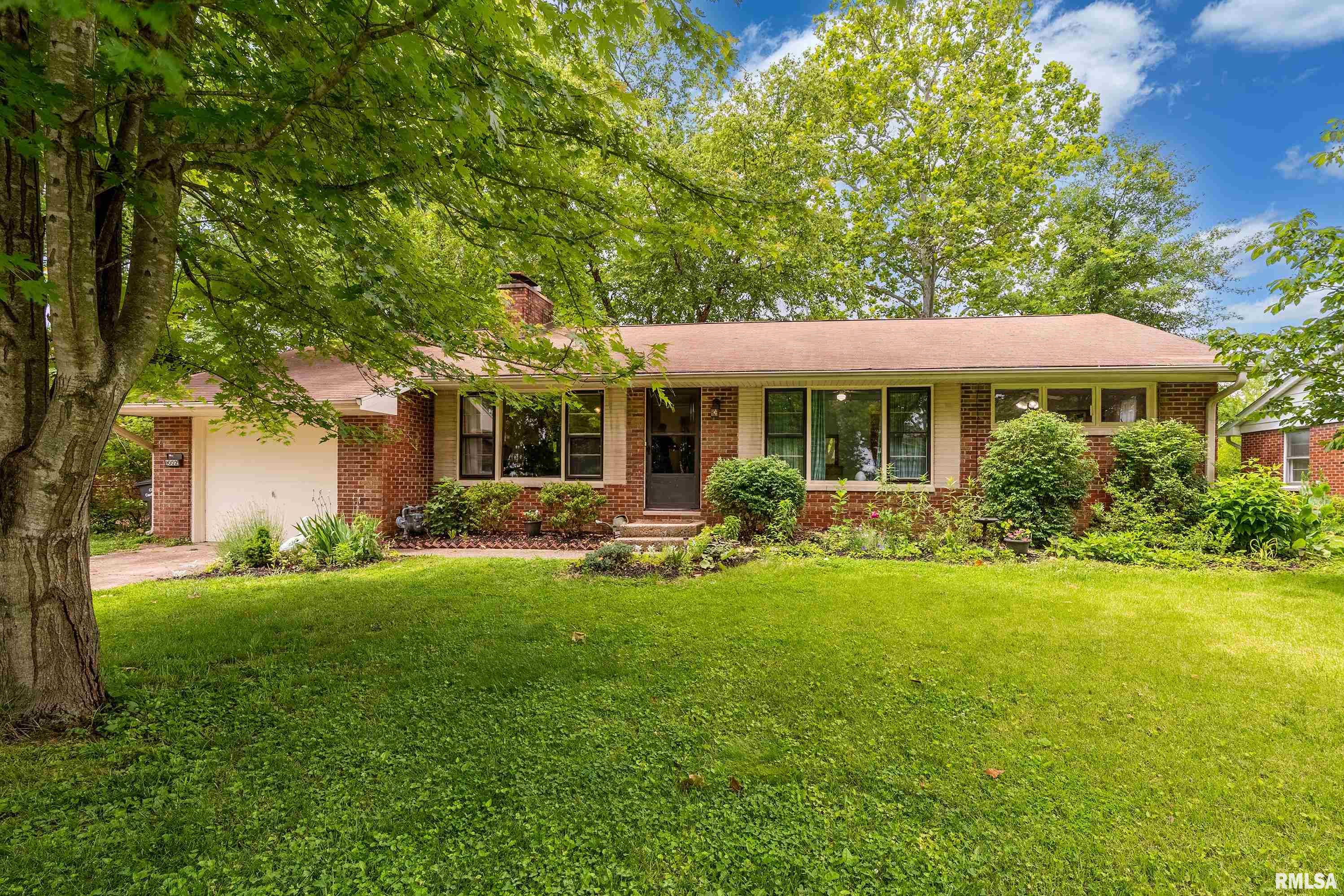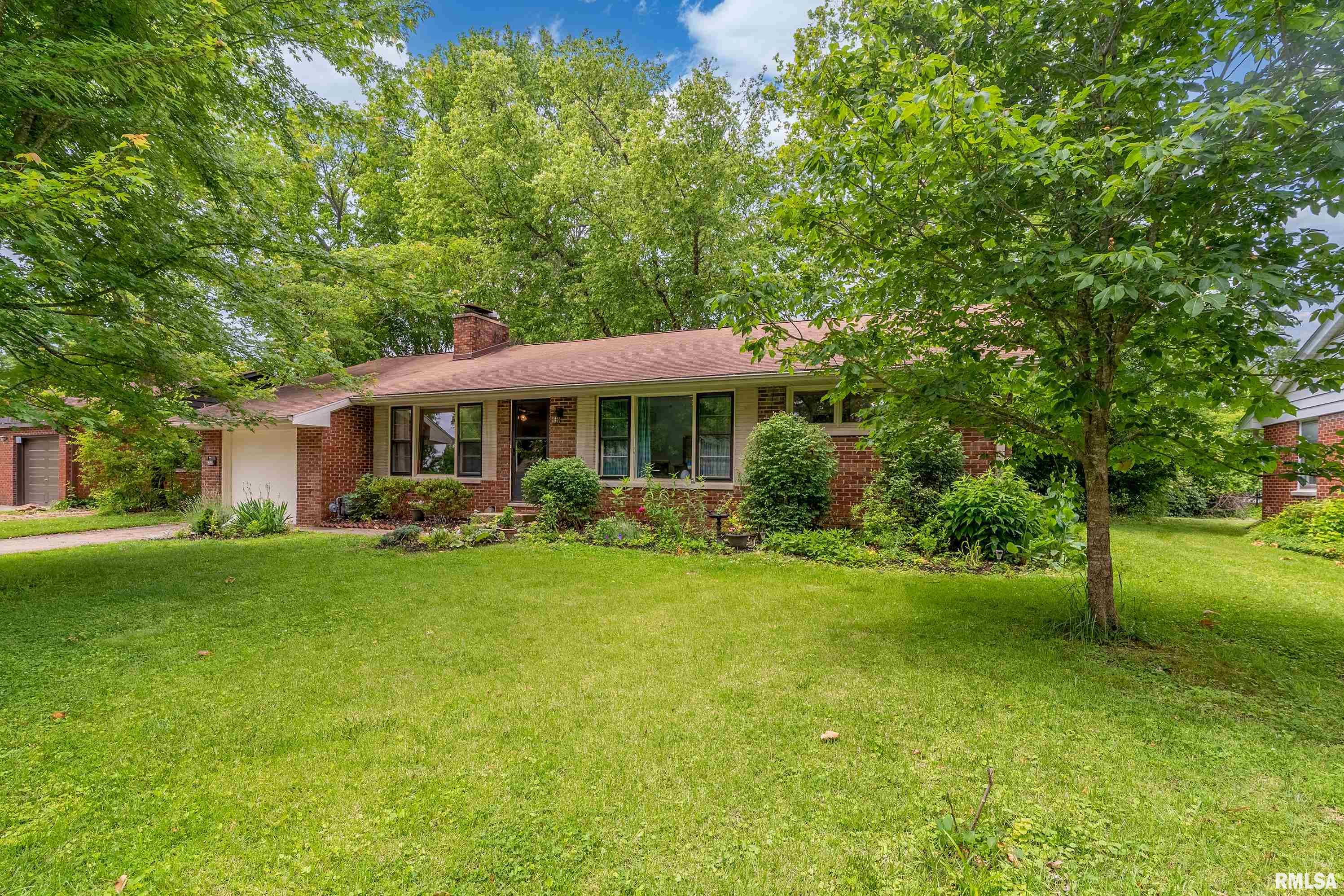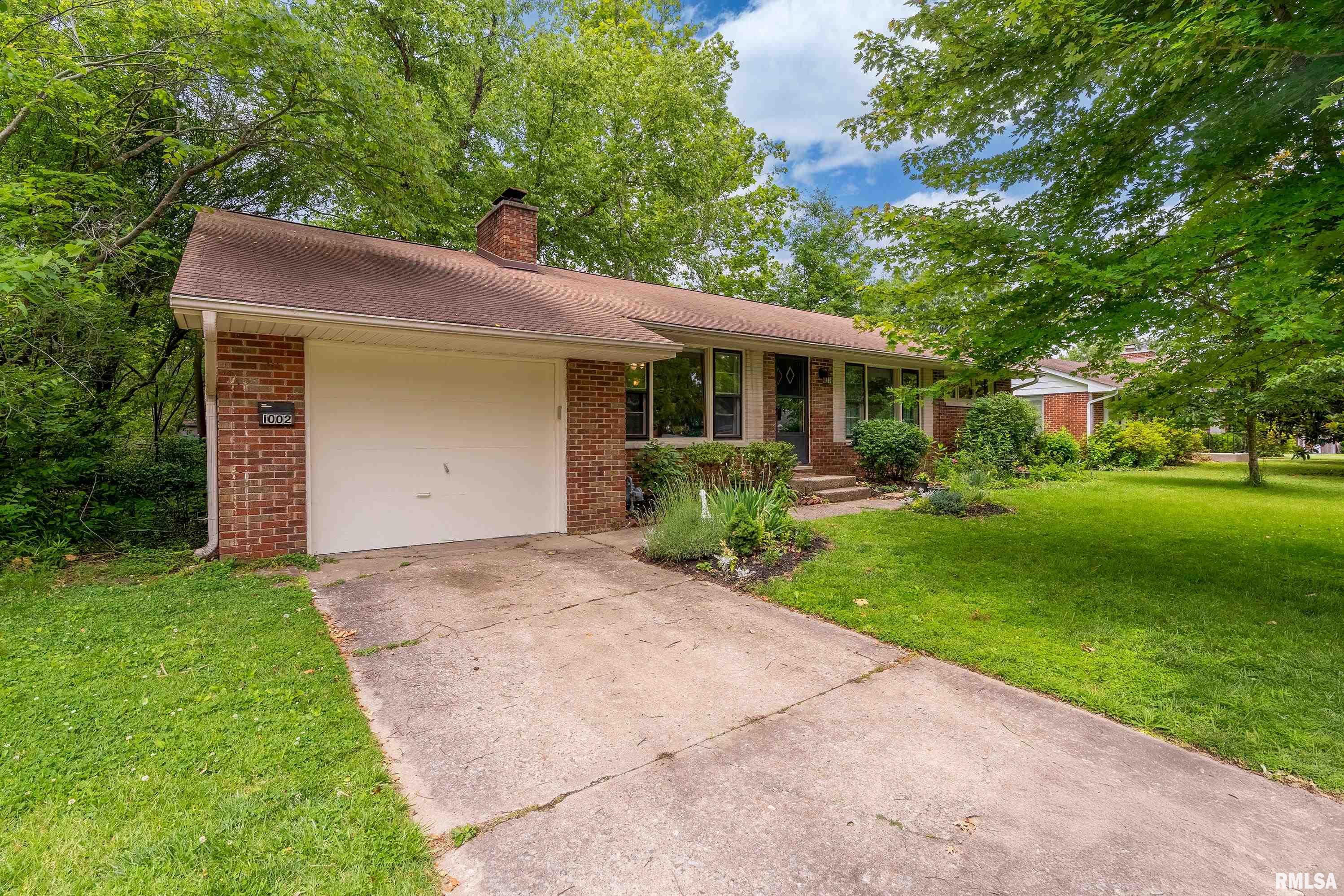


1002 S Skyline Drive, Carbondale, IL 62901
$140,000
3
Beds
2
Baths
1,628
Sq Ft
Single Family
Active
Listed by
Rob Underwood
Southern Illinois Realty Experts Herrin
618-988-2323
Last updated:
June 1, 2025, 09:13 PM
MLS#
QC4263758
Source:
IL CAAR
About This Home
Home Facts
Single Family
2 Baths
3 Bedrooms
Built in 1953
Price Summary
140,000
$85 per Sq. Ft.
MLS #:
QC4263758
Last Updated:
June 1, 2025, 09:13 PM
Added:
18 day(s) ago
Rooms & Interior
Bedrooms
Total Bedrooms:
3
Bathrooms
Total Bathrooms:
2
Full Bathrooms:
2
Interior
Living Area:
1,628 Sq. Ft.
Structure
Structure
Building Area:
1,628 Sq. Ft.
Year Built:
1953
Finances & Disclosures
Price:
$140,000
Price per Sq. Ft:
$85 per Sq. Ft.
Contact an Agent
Yes, I would like more information from Coldwell Banker. Please use and/or share my information with a Coldwell Banker agent to contact me about my real estate needs.
By clicking Contact I agree a Coldwell Banker Agent may contact me by phone or text message including by automated means and prerecorded messages about real estate services, and that I can access real estate services without providing my phone number. I acknowledge that I have read and agree to the Terms of Use and Privacy Notice.
Contact an Agent
Yes, I would like more information from Coldwell Banker. Please use and/or share my information with a Coldwell Banker agent to contact me about my real estate needs.
By clicking Contact I agree a Coldwell Banker Agent may contact me by phone or text message including by automated means and prerecorded messages about real estate services, and that I can access real estate services without providing my phone number. I acknowledge that I have read and agree to the Terms of Use and Privacy Notice.