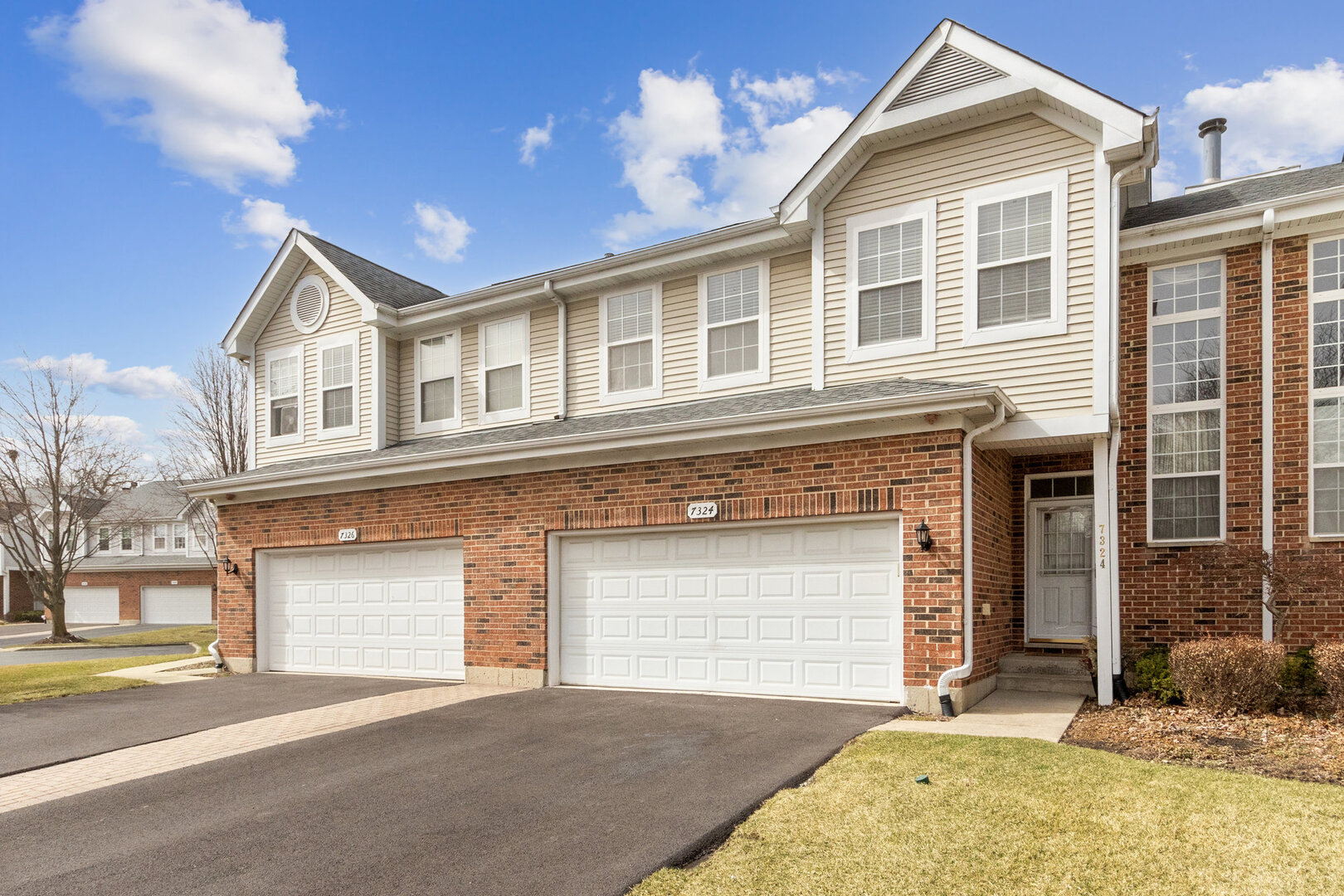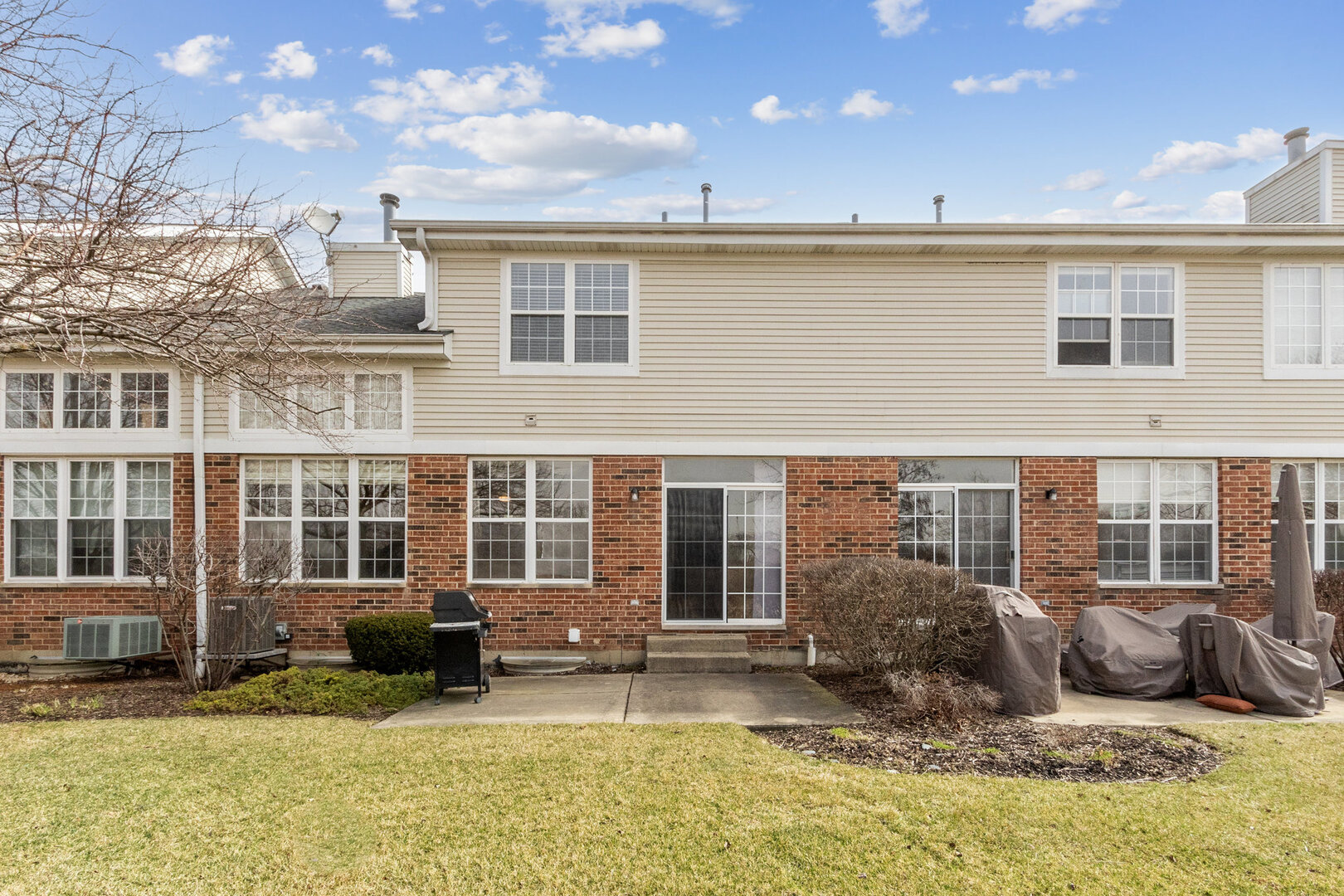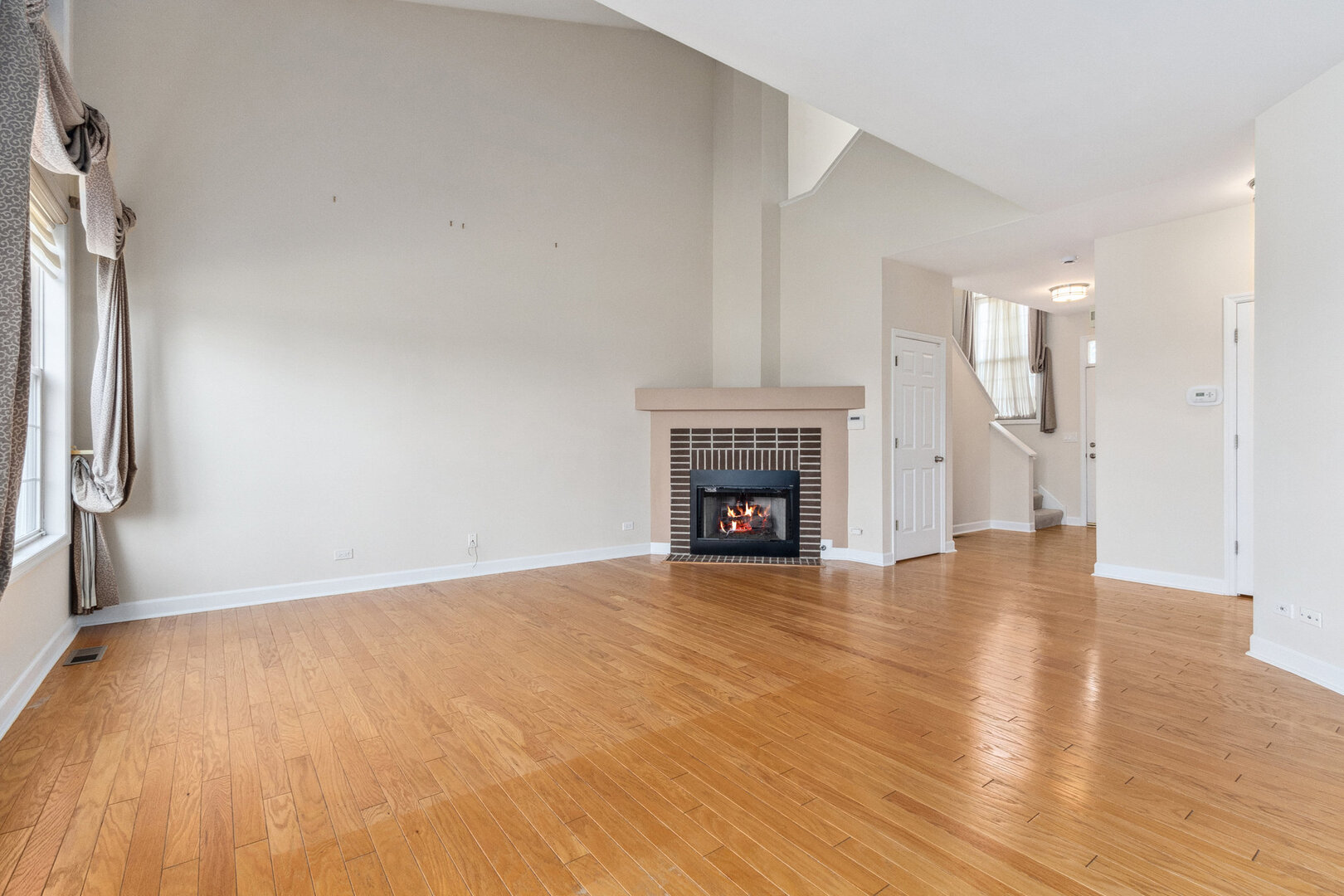


7324 Chestnut Hills Drive, Burr Ridge, IL 60527
$615,000
3
Beds
4
Baths
1,717
Sq Ft
Condo
Active
Listed by
Richard Harnik
First Midwest Realty LLC.
Last updated:
May 11, 2025, 11:52 AM
MLS#
12354987
Source:
MLSNI
About This Home
Home Facts
Condo
4 Baths
3 Bedrooms
Built in 1997
Price Summary
615,000
$358 per Sq. Ft.
MLS #:
12354987
Last Updated:
May 11, 2025, 11:52 AM
Added:
10 day(s) ago
Rooms & Interior
Bedrooms
Total Bedrooms:
3
Bathrooms
Total Bathrooms:
4
Full Bathrooms:
3
Interior
Living Area:
1,717 Sq. Ft.
Structure
Structure
Building Area:
1,717 Sq. Ft.
Year Built:
1997
Finances & Disclosures
Price:
$615,000
Price per Sq. Ft:
$358 per Sq. Ft.
Contact an Agent
Yes, I would like more information from Coldwell Banker. Please use and/or share my information with a Coldwell Banker agent to contact me about my real estate needs.
By clicking Contact I agree a Coldwell Banker Agent may contact me by phone or text message including by automated means and prerecorded messages about real estate services, and that I can access real estate services without providing my phone number. I acknowledge that I have read and agree to the Terms of Use and Privacy Notice.
Contact an Agent
Yes, I would like more information from Coldwell Banker. Please use and/or share my information with a Coldwell Banker agent to contact me about my real estate needs.
By clicking Contact I agree a Coldwell Banker Agent may contact me by phone or text message including by automated means and prerecorded messages about real estate services, and that I can access real estate services without providing my phone number. I acknowledge that I have read and agree to the Terms of Use and Privacy Notice.