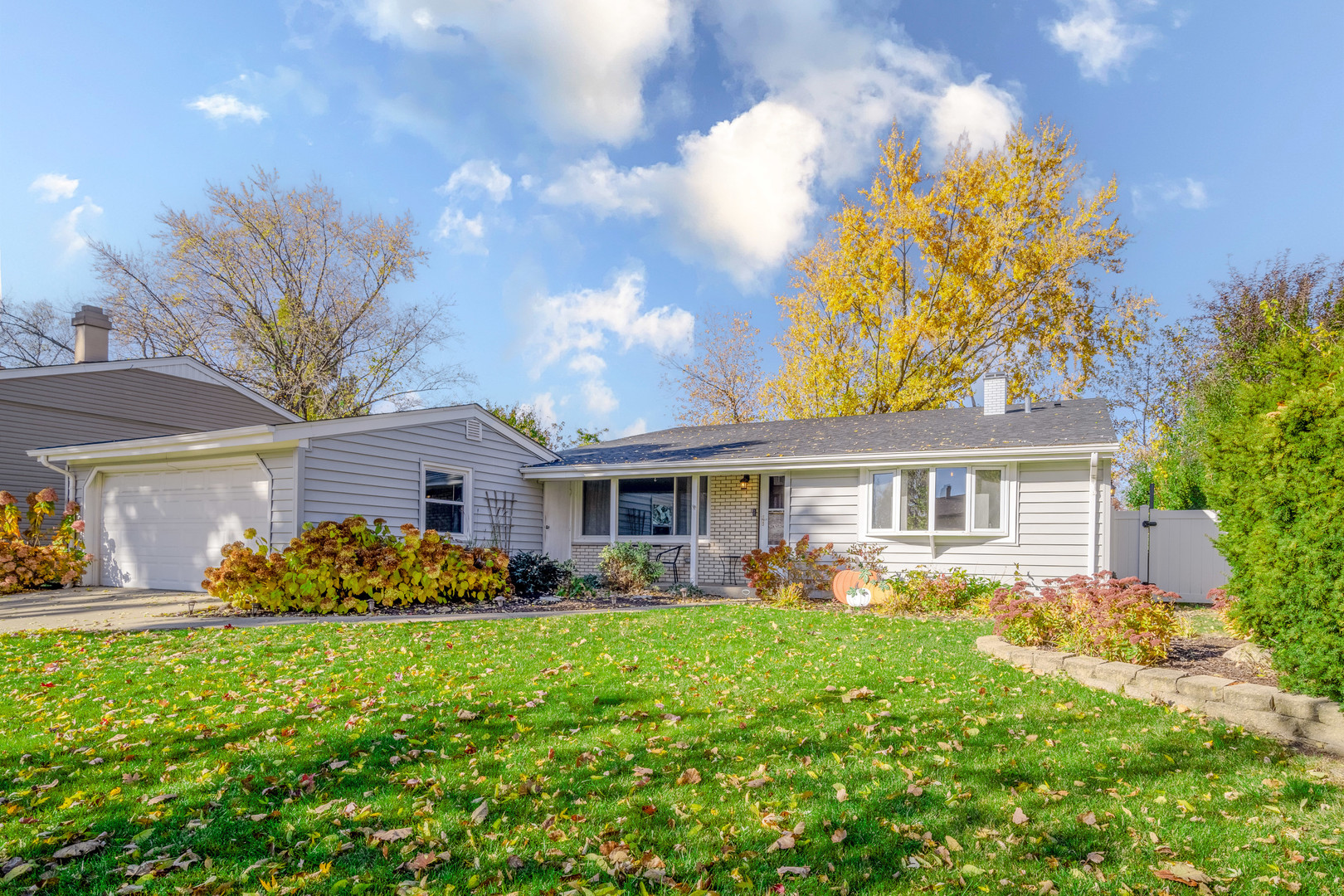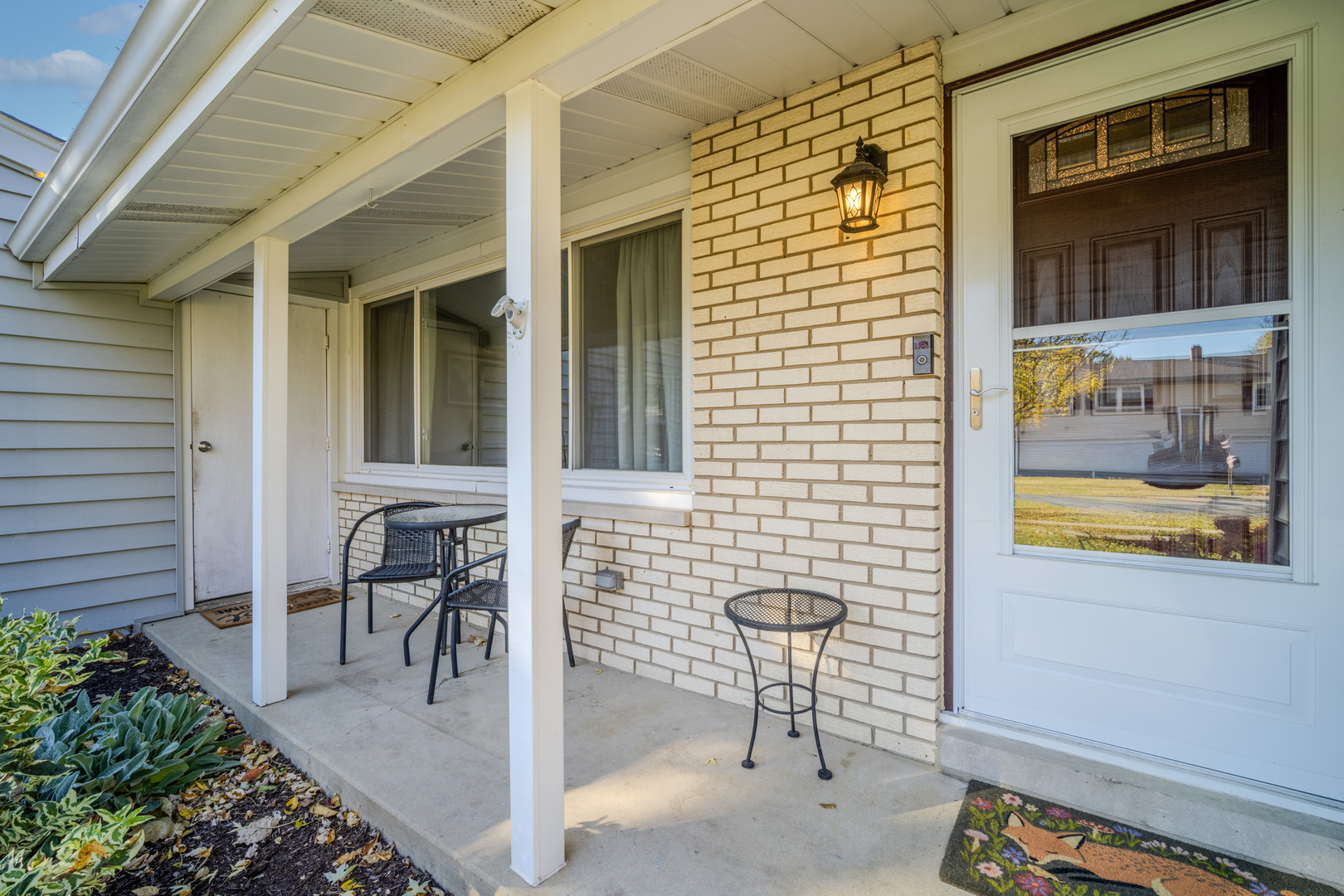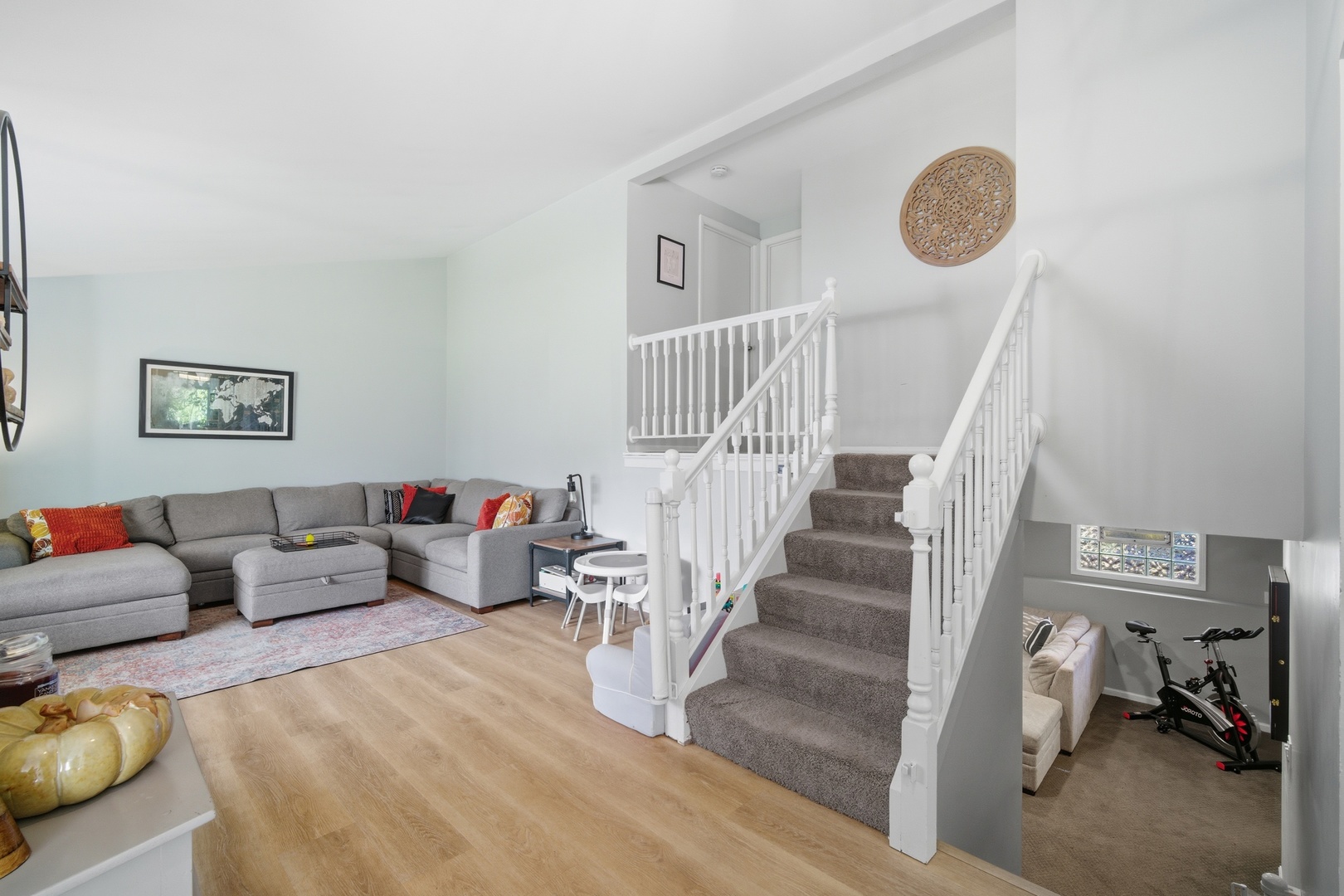


484 Chatham Circle, Buffalo Grove, IL 60089
$430,000
3
Beds
2
Baths
1,221
Sq Ft
Single Family
Pending
Listed by
Christopher Demos
@Properties Christies International Real Estate
Last updated:
November 17, 2025, 04:04 PM
MLS#
12513918
Source:
MLSNI
About This Home
Home Facts
Single Family
2 Baths
3 Bedrooms
Built in 1969
Price Summary
430,000
$352 per Sq. Ft.
MLS #:
12513918
Last Updated:
November 17, 2025, 04:04 PM
Added:
11 day(s) ago
Rooms & Interior
Bedrooms
Total Bedrooms:
3
Bathrooms
Total Bathrooms:
2
Full Bathrooms:
2
Interior
Living Area:
1,221 Sq. Ft.
Structure
Structure
Architectural Style:
Bi-level
Building Area:
1,221 Sq. Ft.
Year Built:
1969
Finances & Disclosures
Price:
$430,000
Price per Sq. Ft:
$352 per Sq. Ft.
Contact an Agent
Yes, I would like more information from Coldwell Banker. Please use and/or share my information with a Coldwell Banker agent to contact me about my real estate needs.
By clicking Contact I agree a Coldwell Banker Agent may contact me by phone or text message including by automated means and prerecorded messages about real estate services, and that I can access real estate services without providing my phone number. I acknowledge that I have read and agree to the Terms of Use and Privacy Notice.
Contact an Agent
Yes, I would like more information from Coldwell Banker. Please use and/or share my information with a Coldwell Banker agent to contact me about my real estate needs.
By clicking Contact I agree a Coldwell Banker Agent may contact me by phone or text message including by automated means and prerecorded messages about real estate services, and that I can access real estate services without providing my phone number. I acknowledge that I have read and agree to the Terms of Use and Privacy Notice.