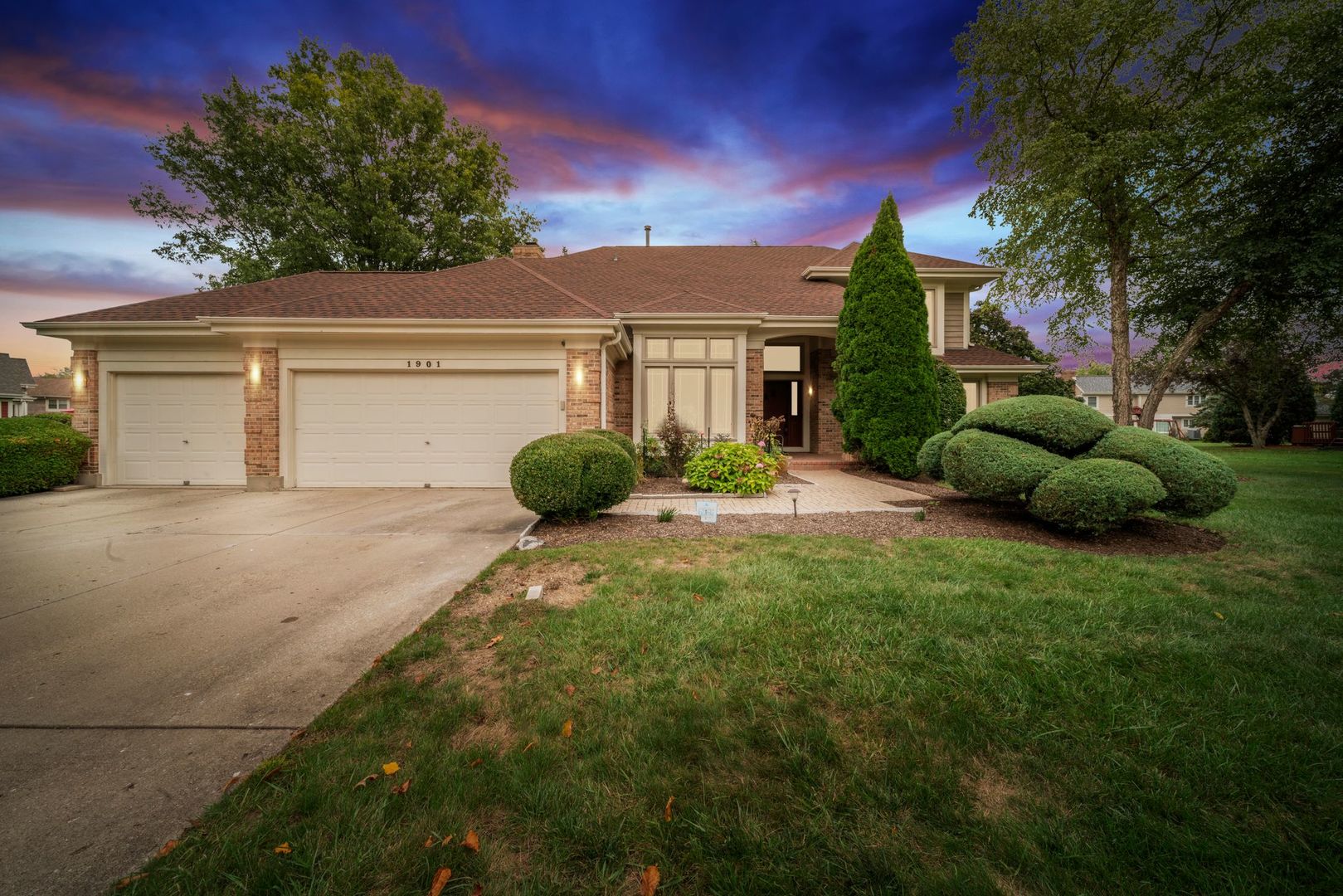Local Realty Service Provided By: Coldwell Banker Realty

1901 Brandywyn Lane, Buffalo Grove, IL 60089
$863,000
4
Beds
4
Baths
3,394
Sq Ft
Single Family
Sold
Sorry, we are unable to map this address
About This Home
Home Facts
Single Family
4 Baths
4 Bedrooms
Built in 1990
Price Summary
875,000
$257 per Sq. Ft.
MLS #:
12399616
Sold:
November 10, 2025
Rooms & Interior
Bedrooms
Total Bedrooms:
4
Bathrooms
Total Bathrooms:
4
Full Bathrooms:
3
Interior
Living Area:
3,394 Sq. Ft.
Structure
Structure
Architectural Style:
Traditional
Building Area:
3,394 Sq. Ft.
Year Built:
1990
Lot
Lot Size (Sq. Ft):
23,261
Finances & Disclosures
Price:
$875,000
Price per Sq. Ft:
$257 per Sq. Ft.
Copyright 2026 Midwest Real Estate Data LLC. All rights reserved. The data relating to real estate for sale on this web site comes in part from the Broker Reciprocity Program of the Midwest Real Estate Data LLC. Listing information is deemed reliable but not guaranteed.