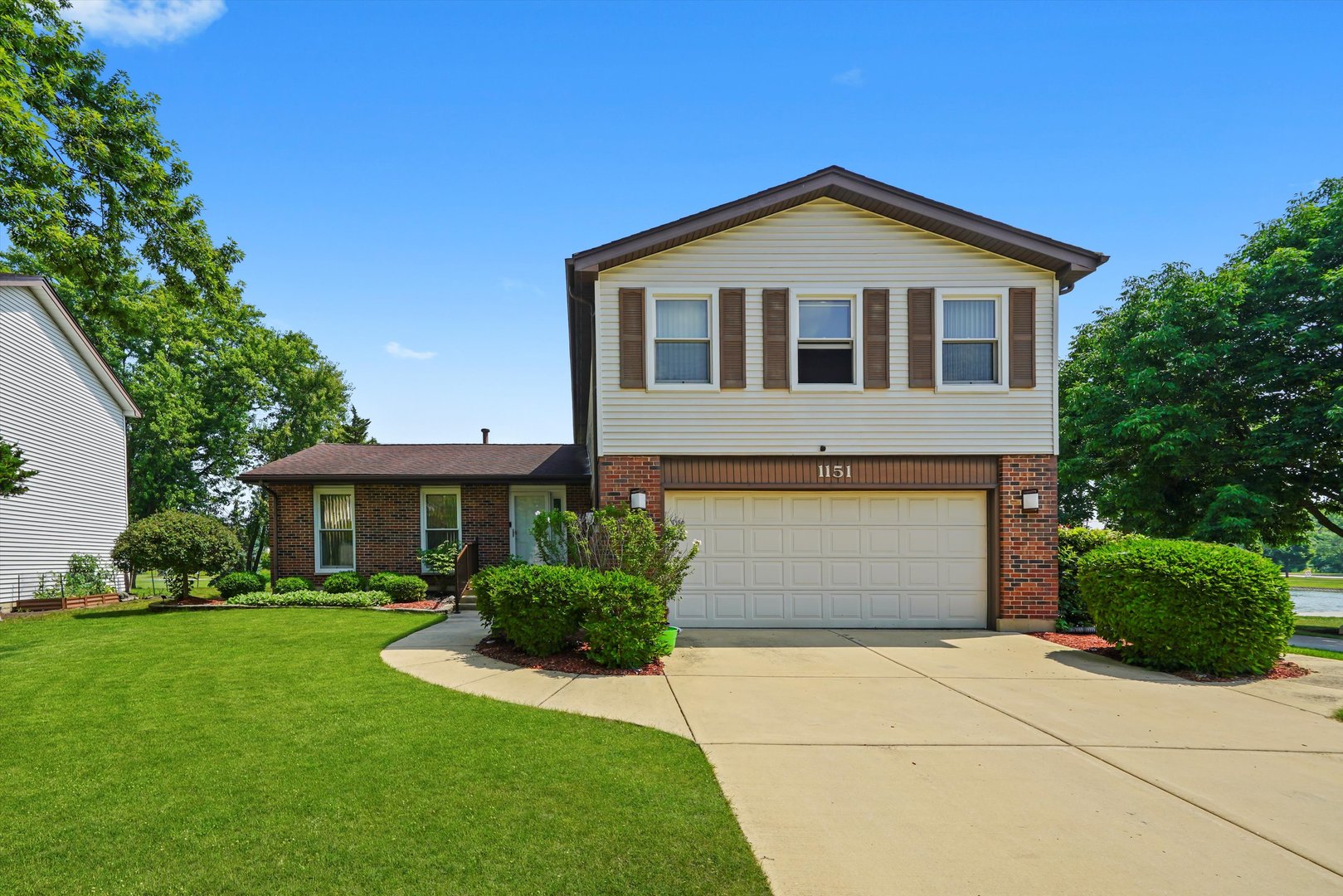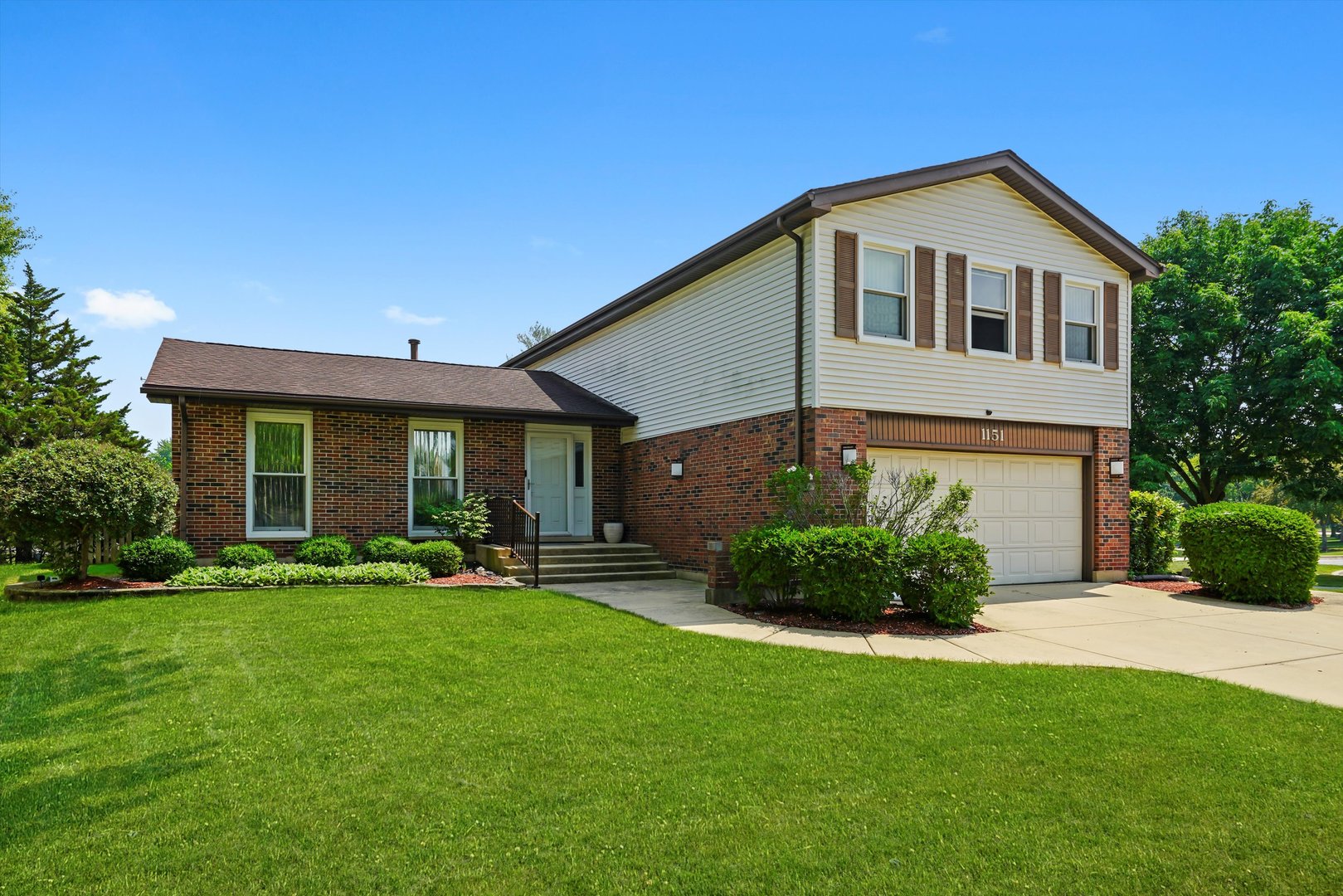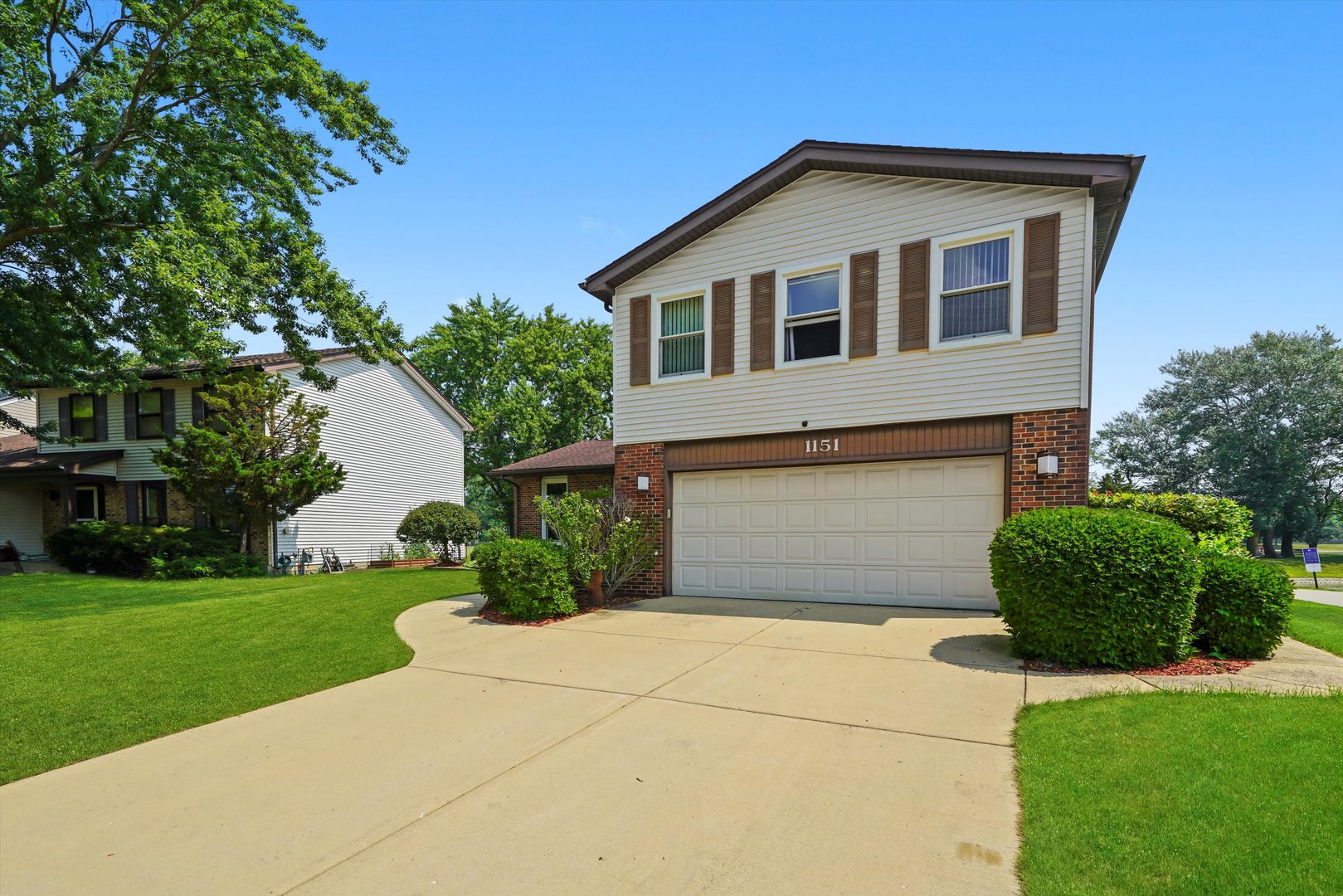


1151 Green Knolls Drive, Buffalo Grove, IL 60089
$643,500
4
Beds
3
Baths
2,193
Sq Ft
Single Family
Active
Listed by
Gaurav Kant
Homesmart Connect LLC.
Last updated:
September 2, 2025, 10:54 AM
MLS#
12457884
Source:
MLSNI
About This Home
Home Facts
Single Family
3 Baths
4 Bedrooms
Built in 1978
Price Summary
643,500
$293 per Sq. Ft.
MLS #:
12457884
Last Updated:
September 2, 2025, 10:54 AM
Added:
5 day(s) ago
Rooms & Interior
Bedrooms
Total Bedrooms:
4
Bathrooms
Total Bathrooms:
3
Full Bathrooms:
2
Interior
Living Area:
2,193 Sq. Ft.
Structure
Structure
Building Area:
2,193 Sq. Ft.
Year Built:
1978
Finances & Disclosures
Price:
$643,500
Price per Sq. Ft:
$293 per Sq. Ft.
Contact an Agent
Yes, I would like more information from Coldwell Banker. Please use and/or share my information with a Coldwell Banker agent to contact me about my real estate needs.
By clicking Contact I agree a Coldwell Banker Agent may contact me by phone or text message including by automated means and prerecorded messages about real estate services, and that I can access real estate services without providing my phone number. I acknowledge that I have read and agree to the Terms of Use and Privacy Notice.
Contact an Agent
Yes, I would like more information from Coldwell Banker. Please use and/or share my information with a Coldwell Banker agent to contact me about my real estate needs.
By clicking Contact I agree a Coldwell Banker Agent may contact me by phone or text message including by automated means and prerecorded messages about real estate services, and that I can access real estate services without providing my phone number. I acknowledge that I have read and agree to the Terms of Use and Privacy Notice.