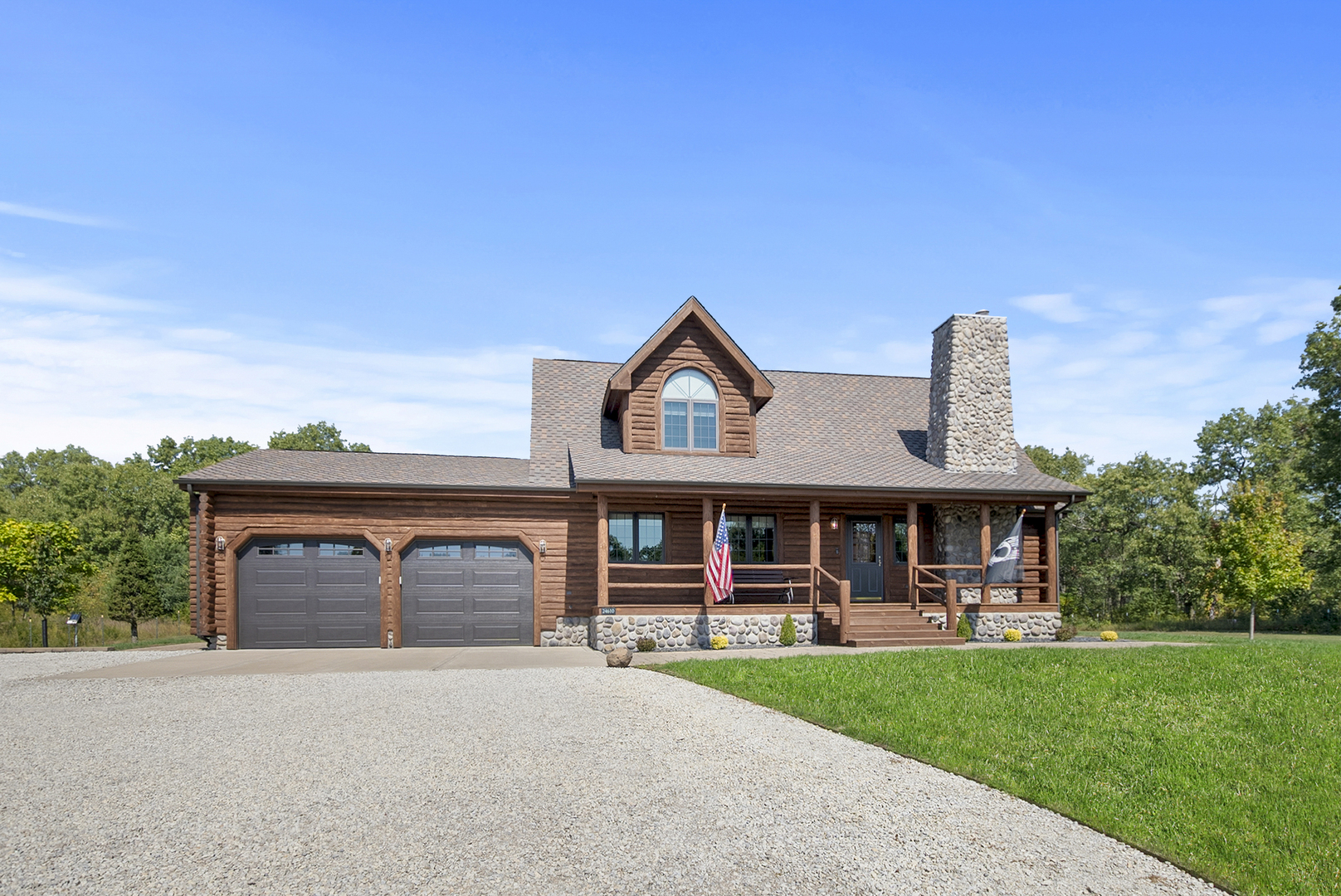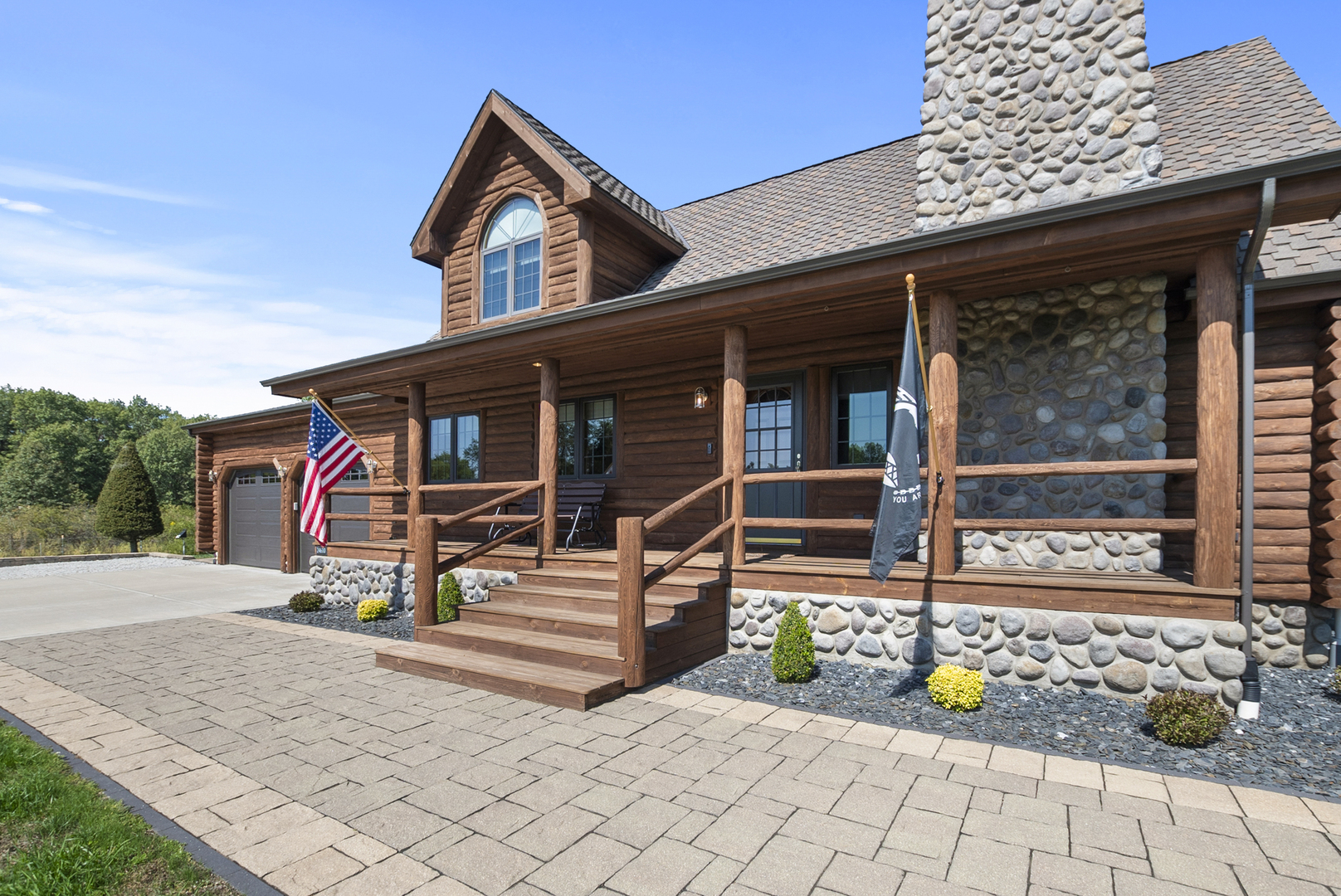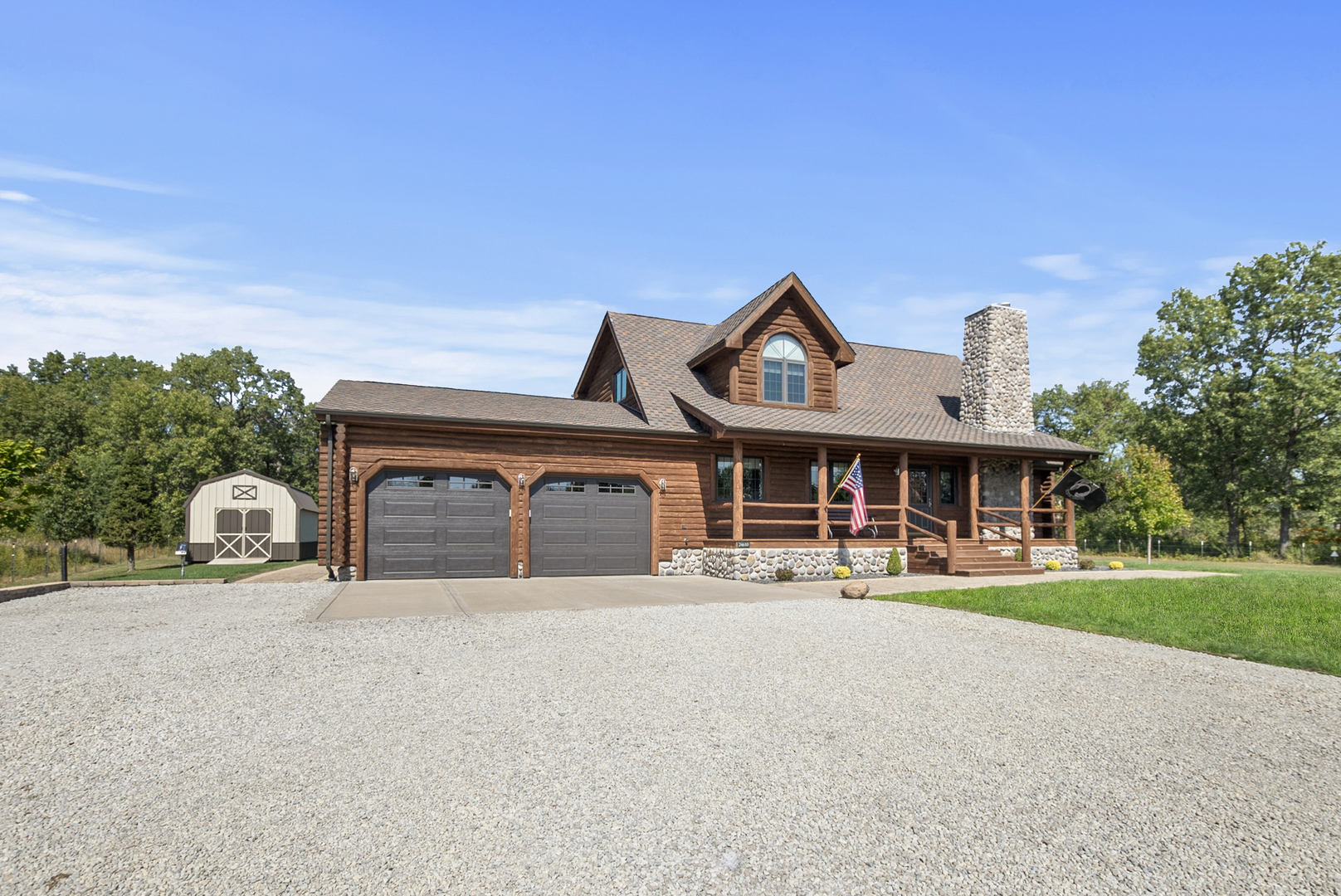


24610 W Smiley Road, Braidwood, IL 60408
$499,900
3
Beds
2
Baths
1,975
Sq Ft
Single Family
Pending
Listed by
Danielle Moy
@Properties Christie'S International Real Estate
Last updated:
October 15, 2025, 08:01 AM
MLS#
12474248
Source:
MLSNI
About This Home
Home Facts
Single Family
2 Baths
3 Bedrooms
Built in 1998
Price Summary
499,900
$253 per Sq. Ft.
MLS #:
12474248
Last Updated:
October 15, 2025, 08:01 AM
Added:
a month ago
Rooms & Interior
Bedrooms
Total Bedrooms:
3
Bathrooms
Total Bathrooms:
2
Full Bathrooms:
2
Interior
Living Area:
1,975 Sq. Ft.
Structure
Structure
Building Area:
1,975 Sq. Ft.
Year Built:
1998
Lot
Lot Size (Sq. Ft):
118,918
Finances & Disclosures
Price:
$499,900
Price per Sq. Ft:
$253 per Sq. Ft.
Contact an Agent
Yes, I would like more information from Coldwell Banker. Please use and/or share my information with a Coldwell Banker agent to contact me about my real estate needs.
By clicking Contact I agree a Coldwell Banker Agent may contact me by phone or text message including by automated means and prerecorded messages about real estate services, and that I can access real estate services without providing my phone number. I acknowledge that I have read and agree to the Terms of Use and Privacy Notice.
Contact an Agent
Yes, I would like more information from Coldwell Banker. Please use and/or share my information with a Coldwell Banker agent to contact me about my real estate needs.
By clicking Contact I agree a Coldwell Banker Agent may contact me by phone or text message including by automated means and prerecorded messages about real estate services, and that I can access real estate services without providing my phone number. I acknowledge that I have read and agree to the Terms of Use and Privacy Notice.