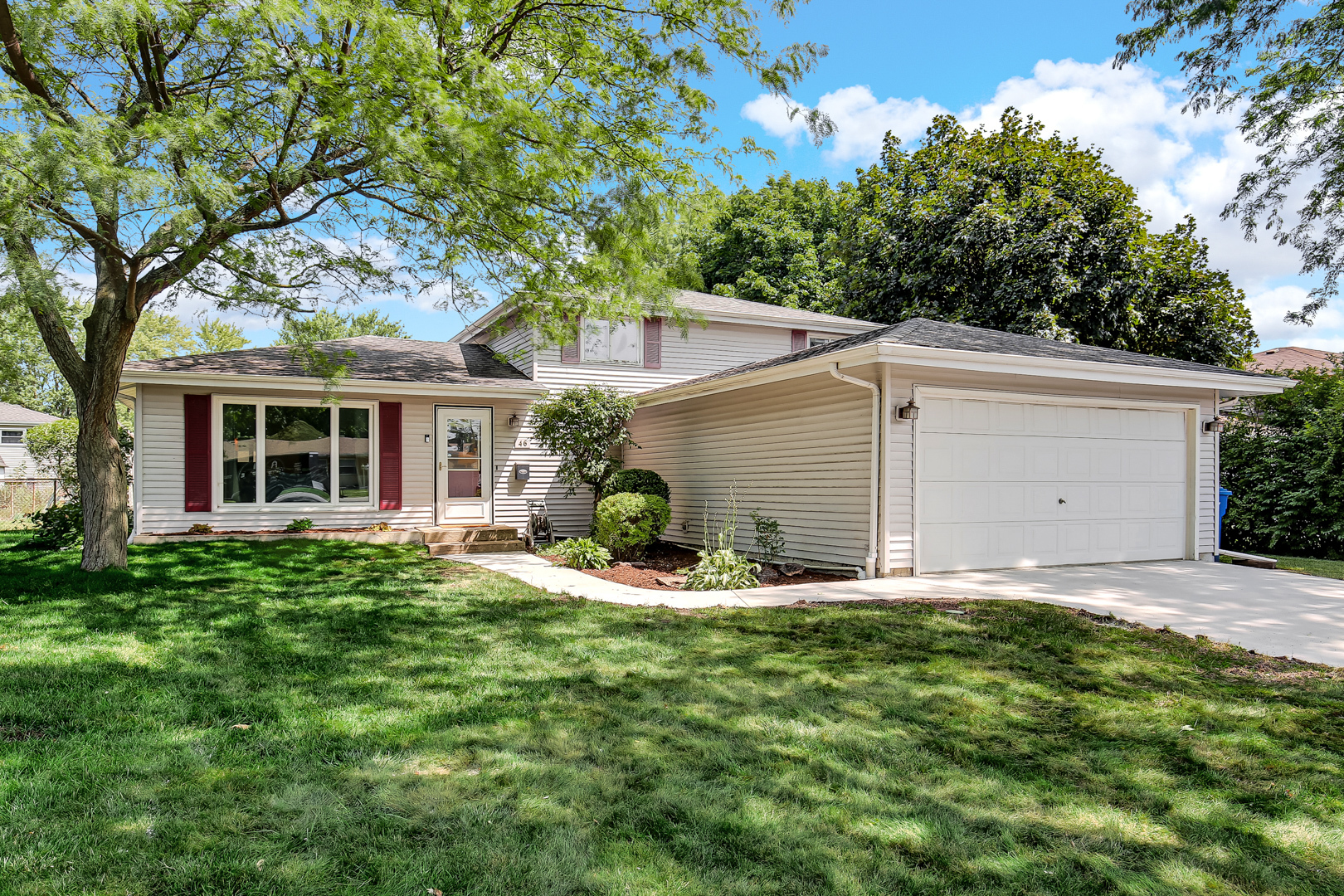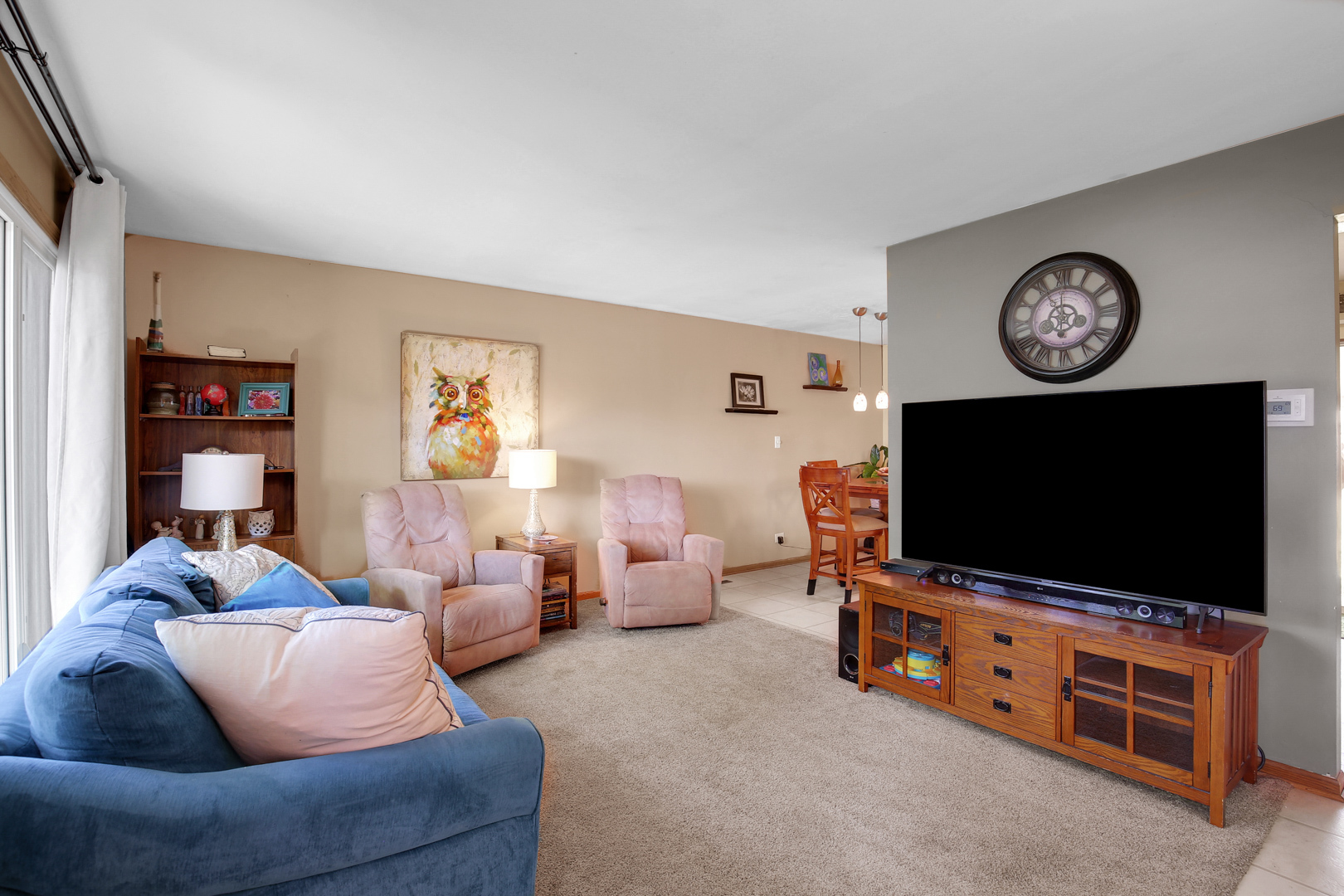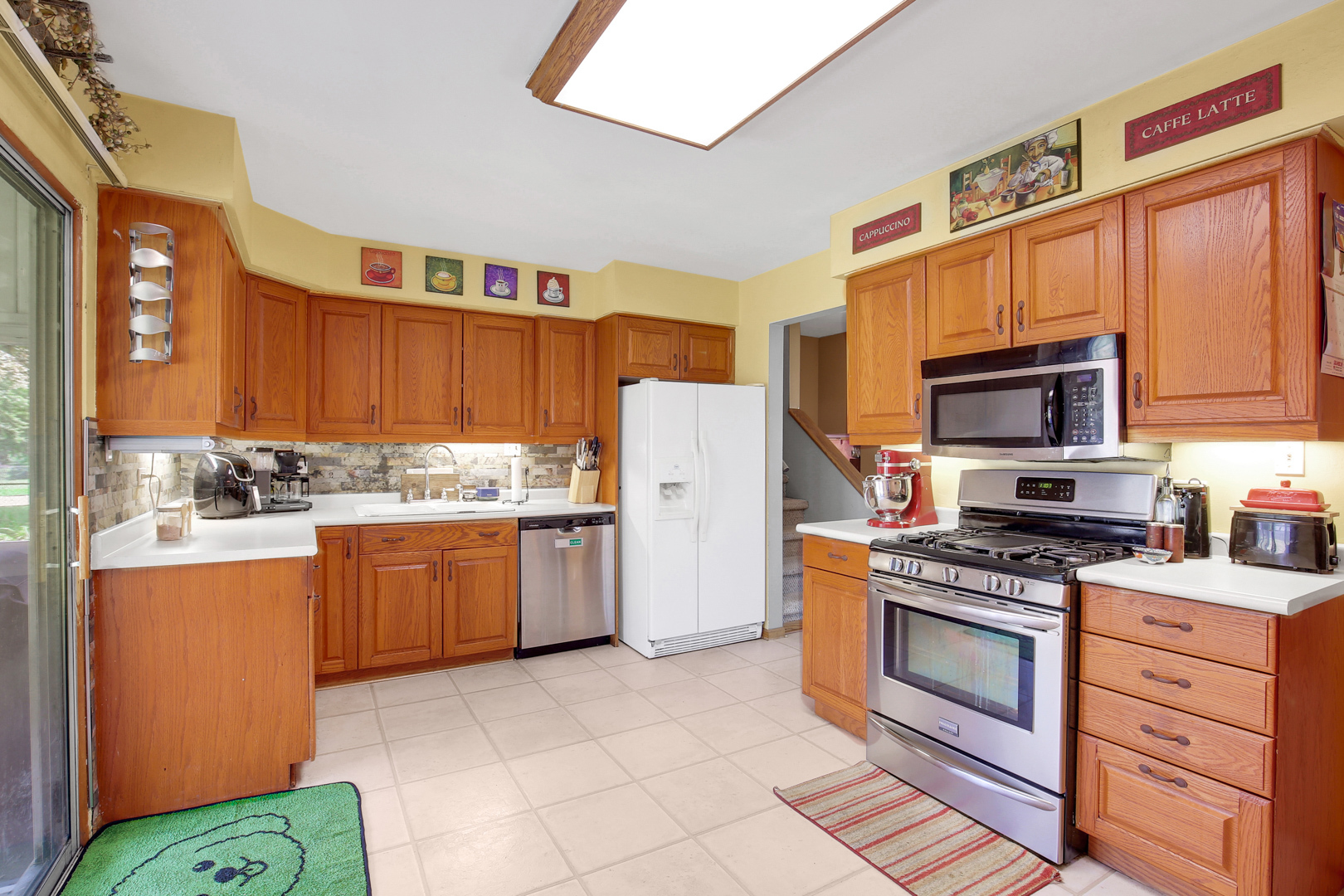46 Hilltop Drive, Bourbonnais, IL 60914
$224,900
4
Beds
2
Baths
1,730
Sq Ft
Single Family
Active
Listed by
Marla Good
Keller Williams Preferred Realty
Last updated:
July 31, 2025, 03:39 PM
MLS#
12429279
Source:
MLSNI
About This Home
Home Facts
Single Family
2 Baths
4 Bedrooms
Built in 1973
Price Summary
224,900
$130 per Sq. Ft.
MLS #:
12429279
Last Updated:
July 31, 2025, 03:39 PM
Added:
7 day(s) ago
Rooms & Interior
Bedrooms
Total Bedrooms:
4
Bathrooms
Total Bathrooms:
2
Full Bathrooms:
1
Interior
Living Area:
1,730 Sq. Ft.
Structure
Structure
Building Area:
1,730 Sq. Ft.
Year Built:
1973
Finances & Disclosures
Price:
$224,900
Price per Sq. Ft:
$130 per Sq. Ft.
Contact an Agent
Yes, I would like more information from Coldwell Banker. Please use and/or share my information with a Coldwell Banker agent to contact me about my real estate needs.
By clicking Contact I agree a Coldwell Banker Agent may contact me by phone or text message including by automated means and prerecorded messages about real estate services, and that I can access real estate services without providing my phone number. I acknowledge that I have read and agree to the Terms of Use and Privacy Notice.
Contact an Agent
Yes, I would like more information from Coldwell Banker. Please use and/or share my information with a Coldwell Banker agent to contact me about my real estate needs.
By clicking Contact I agree a Coldwell Banker Agent may contact me by phone or text message including by automated means and prerecorded messages about real estate services, and that I can access real estate services without providing my phone number. I acknowledge that I have read and agree to the Terms of Use and Privacy Notice.


