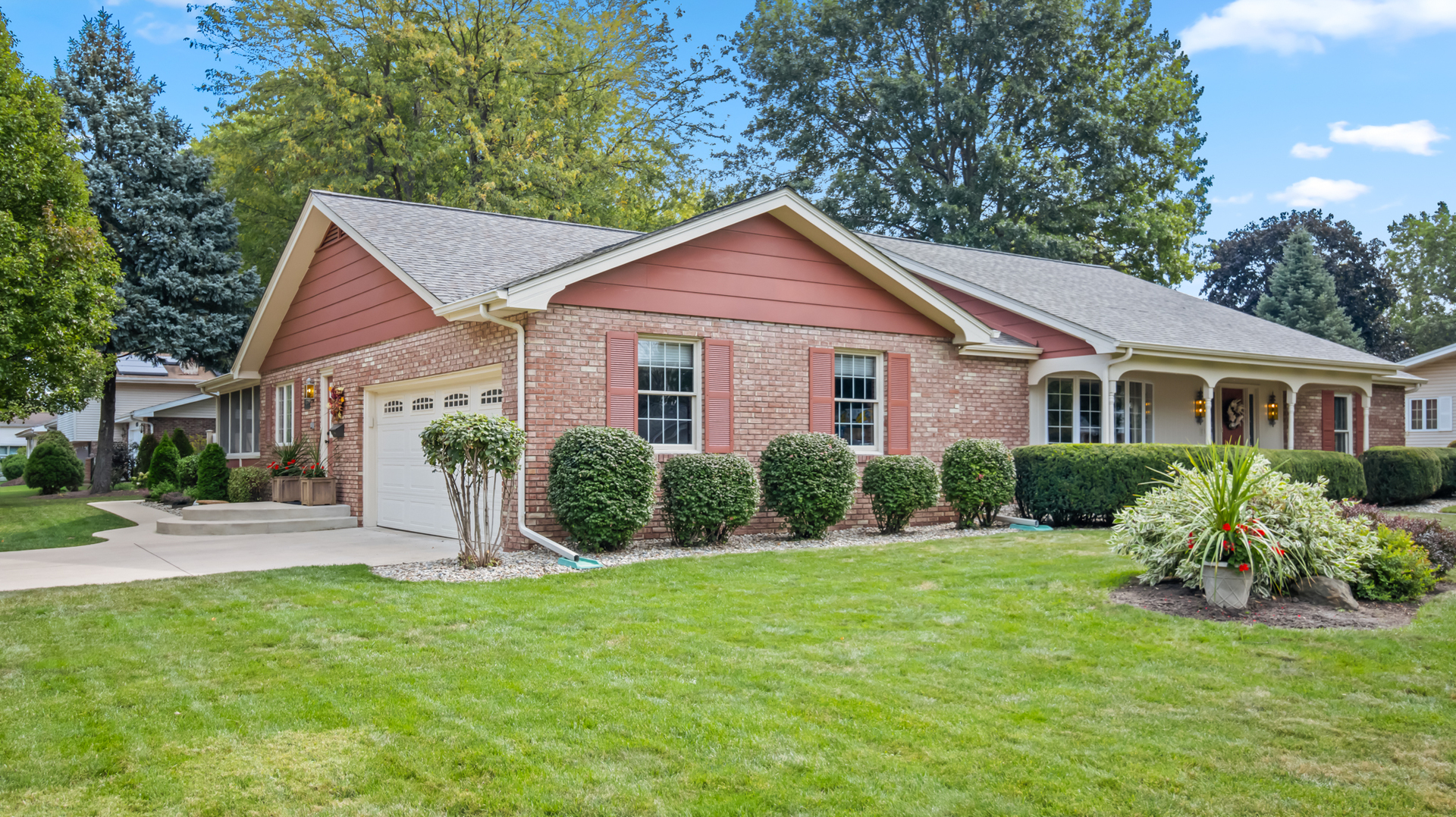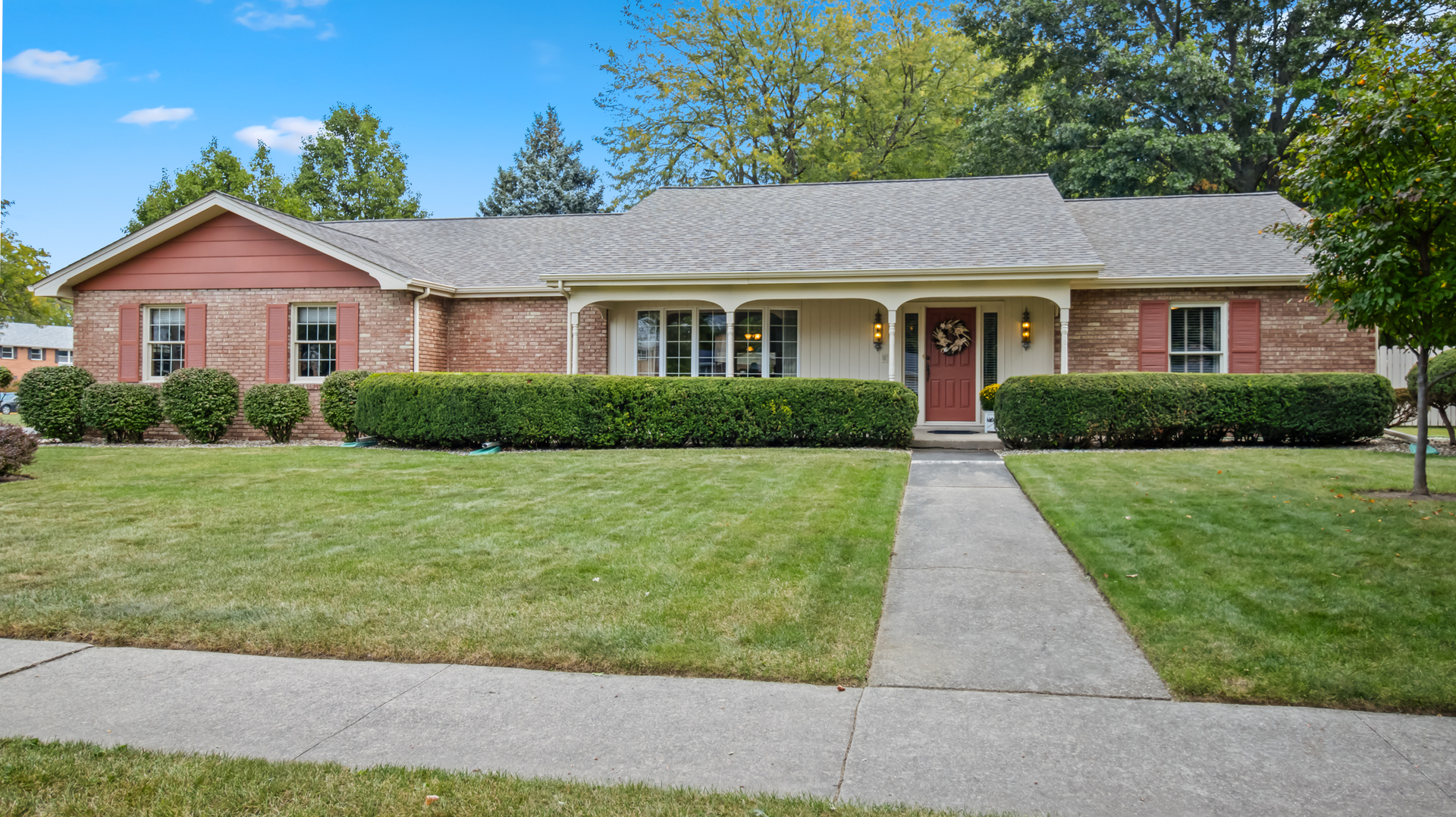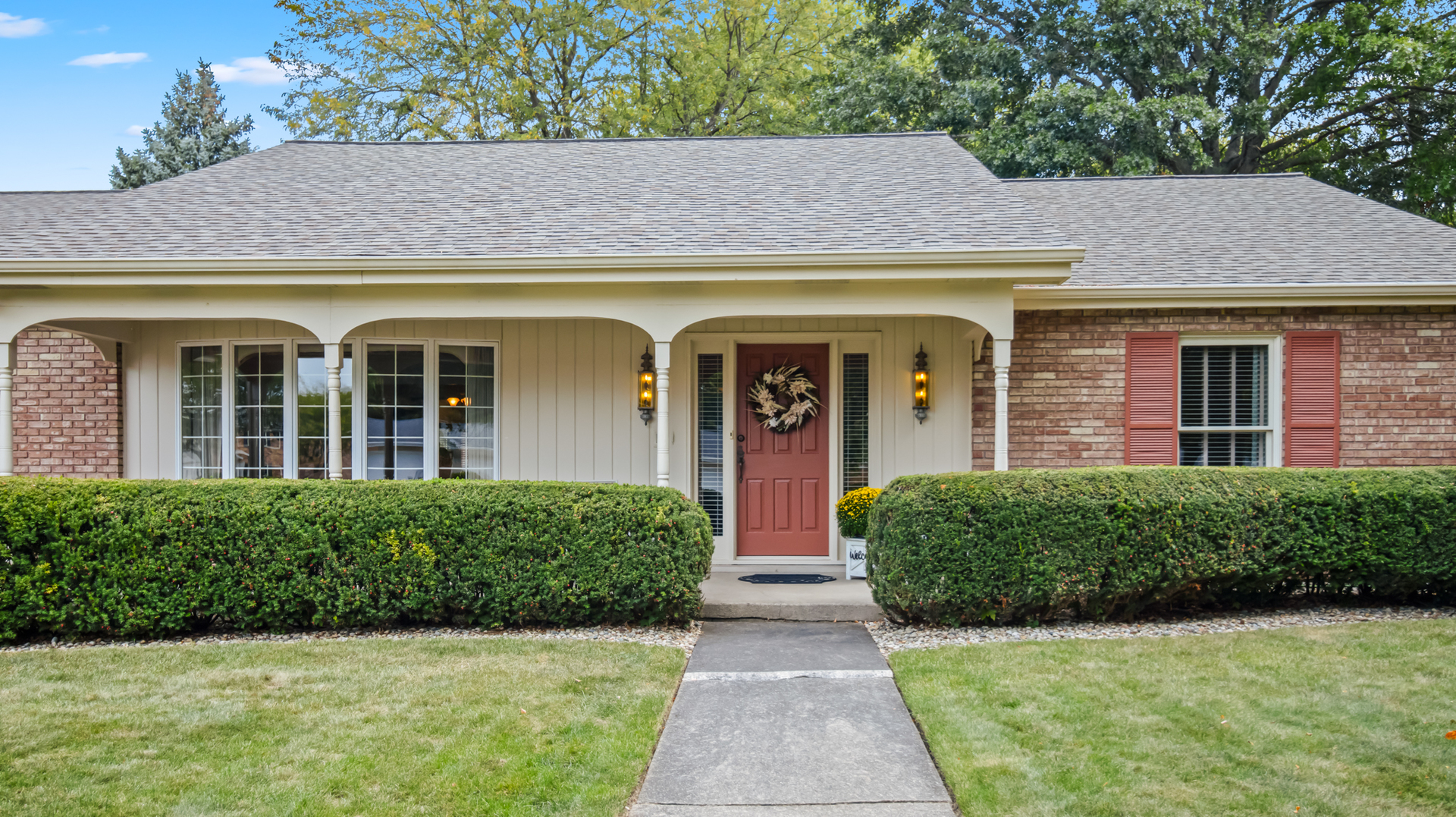


404 E Grand Drive, Bourbonnais, IL 60914
$364,900
4
Beds
3
Baths
2,600
Sq Ft
Single Family
Pending
Listed by
Annie Mitchell
Berkshire Hathaway HomeServices Speckman Realty
Last updated:
October 15, 2025, 08:02 AM
MLS#
12477324
Source:
MLSNI
About This Home
Home Facts
Single Family
3 Baths
4 Bedrooms
Built in 1973
Price Summary
364,900
$140 per Sq. Ft.
MLS #:
12477324
Last Updated:
October 15, 2025, 08:02 AM
Added:
a month ago
Rooms & Interior
Bedrooms
Total Bedrooms:
4
Bathrooms
Total Bathrooms:
3
Full Bathrooms:
2
Interior
Living Area:
2,600 Sq. Ft.
Structure
Structure
Architectural Style:
Ranch
Building Area:
2,600 Sq. Ft.
Year Built:
1973
Finances & Disclosures
Price:
$364,900
Price per Sq. Ft:
$140 per Sq. Ft.
Contact an Agent
Yes, I would like more information from Coldwell Banker. Please use and/or share my information with a Coldwell Banker agent to contact me about my real estate needs.
By clicking Contact I agree a Coldwell Banker Agent may contact me by phone or text message including by automated means and prerecorded messages about real estate services, and that I can access real estate services without providing my phone number. I acknowledge that I have read and agree to the Terms of Use and Privacy Notice.
Contact an Agent
Yes, I would like more information from Coldwell Banker. Please use and/or share my information with a Coldwell Banker agent to contact me about my real estate needs.
By clicking Contact I agree a Coldwell Banker Agent may contact me by phone or text message including by automated means and prerecorded messages about real estate services, and that I can access real estate services without providing my phone number. I acknowledge that I have read and agree to the Terms of Use and Privacy Notice.