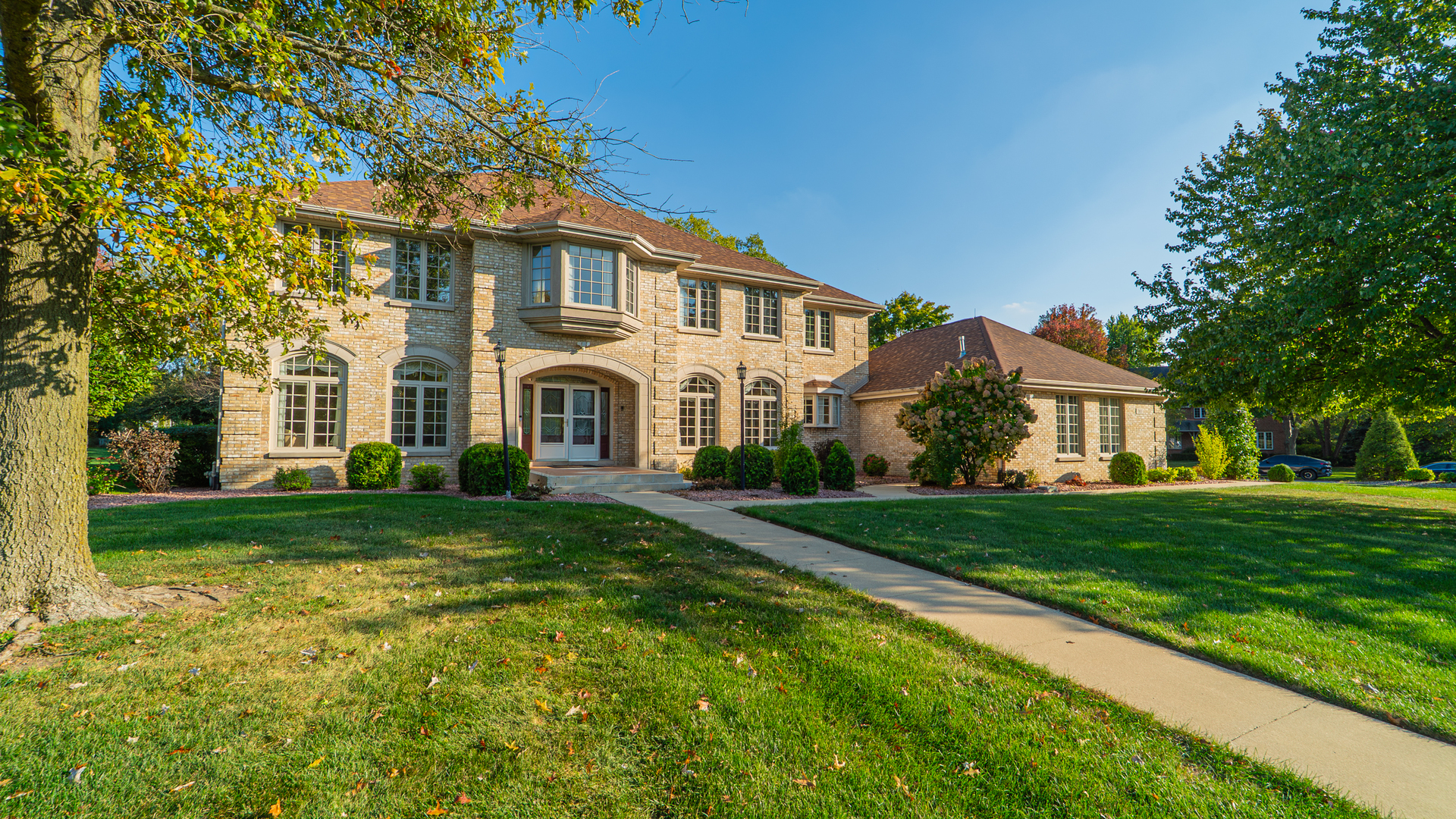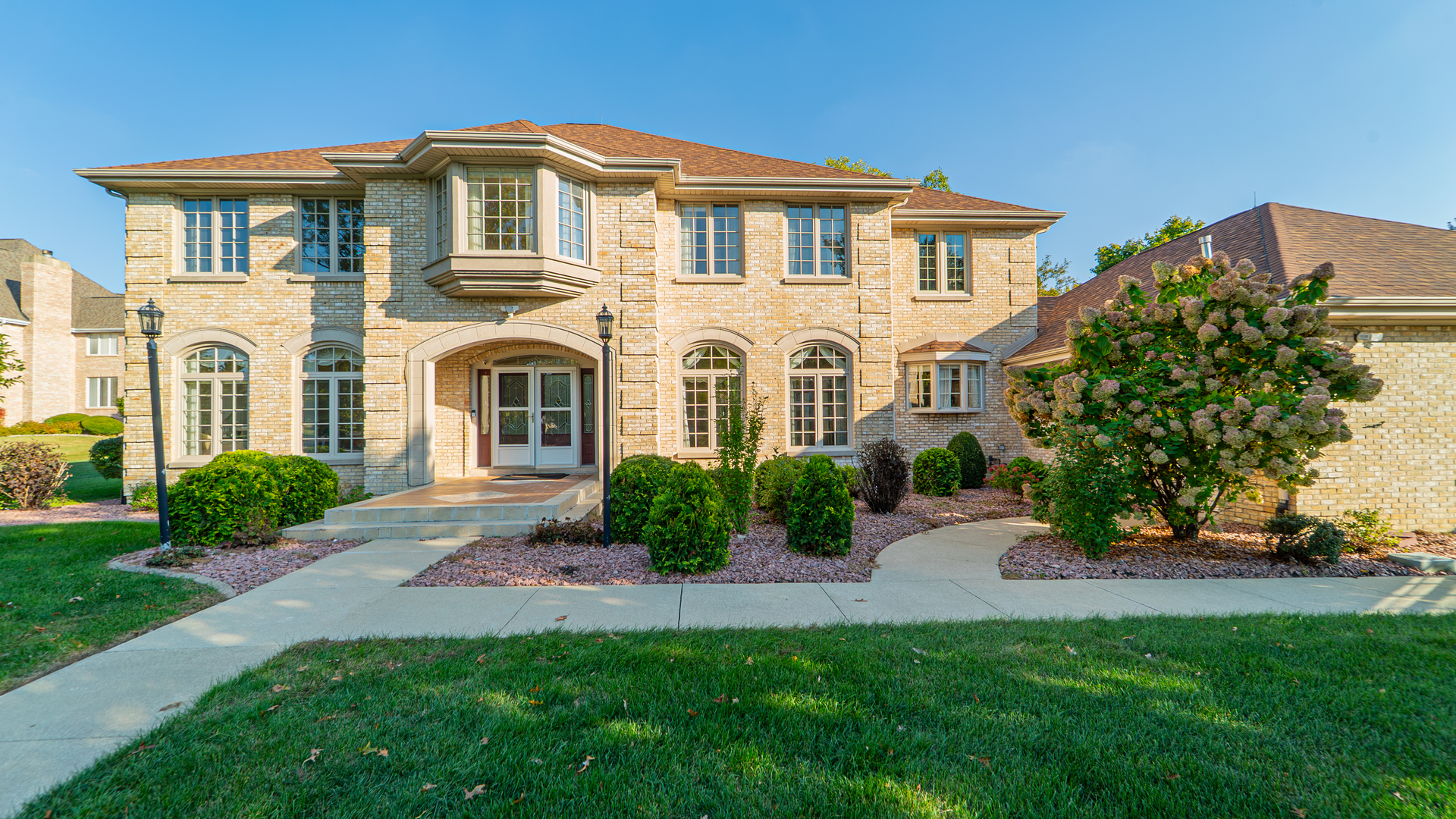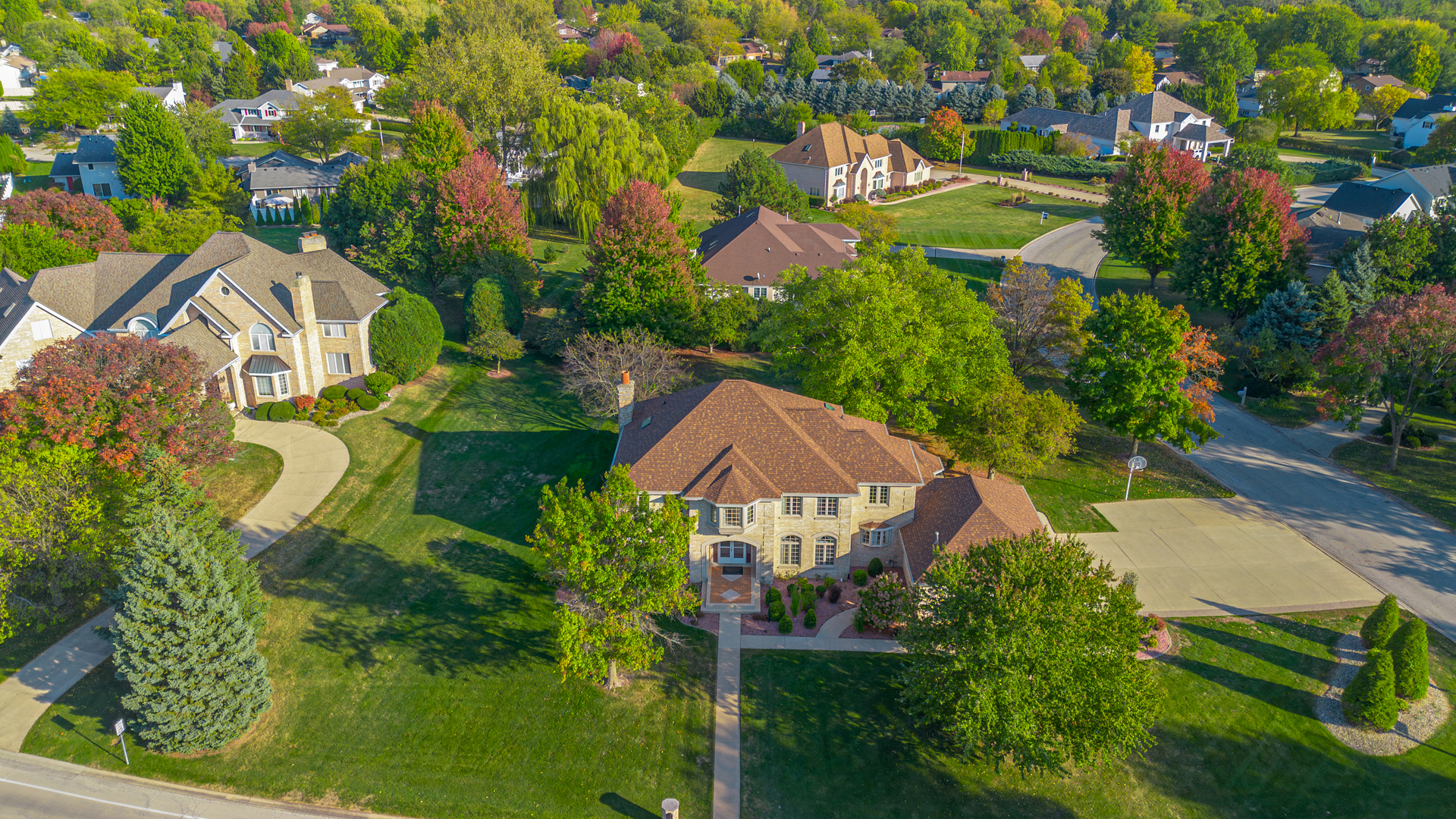


310 Barrington Drive, Bourbonnais, IL 60914
$700,000
6
Beds
5
Baths
5,211
Sq Ft
Single Family
Active
Listed by
Kelly Winterroth
Mccolly Bennett Real Estate
Last updated:
October 19, 2025, 10:56 AM
MLS#
12488953
Source:
MLSNI
About This Home
Home Facts
Single Family
5 Baths
6 Bedrooms
Built in 1991
Price Summary
700,000
$134 per Sq. Ft.
MLS #:
12488953
Last Updated:
October 19, 2025, 10:56 AM
Added:
3 day(s) ago
Rooms & Interior
Bedrooms
Total Bedrooms:
6
Bathrooms
Total Bathrooms:
5
Full Bathrooms:
5
Interior
Living Area:
5,211 Sq. Ft.
Structure
Structure
Building Area:
5,211 Sq. Ft.
Year Built:
1991
Finances & Disclosures
Price:
$700,000
Price per Sq. Ft:
$134 per Sq. Ft.
Contact an Agent
Yes, I would like more information from Coldwell Banker. Please use and/or share my information with a Coldwell Banker agent to contact me about my real estate needs.
By clicking Contact I agree a Coldwell Banker Agent may contact me by phone or text message including by automated means and prerecorded messages about real estate services, and that I can access real estate services without providing my phone number. I acknowledge that I have read and agree to the Terms of Use and Privacy Notice.
Contact an Agent
Yes, I would like more information from Coldwell Banker. Please use and/or share my information with a Coldwell Banker agent to contact me about my real estate needs.
By clicking Contact I agree a Coldwell Banker Agent may contact me by phone or text message including by automated means and prerecorded messages about real estate services, and that I can access real estate services without providing my phone number. I acknowledge that I have read and agree to the Terms of Use and Privacy Notice.