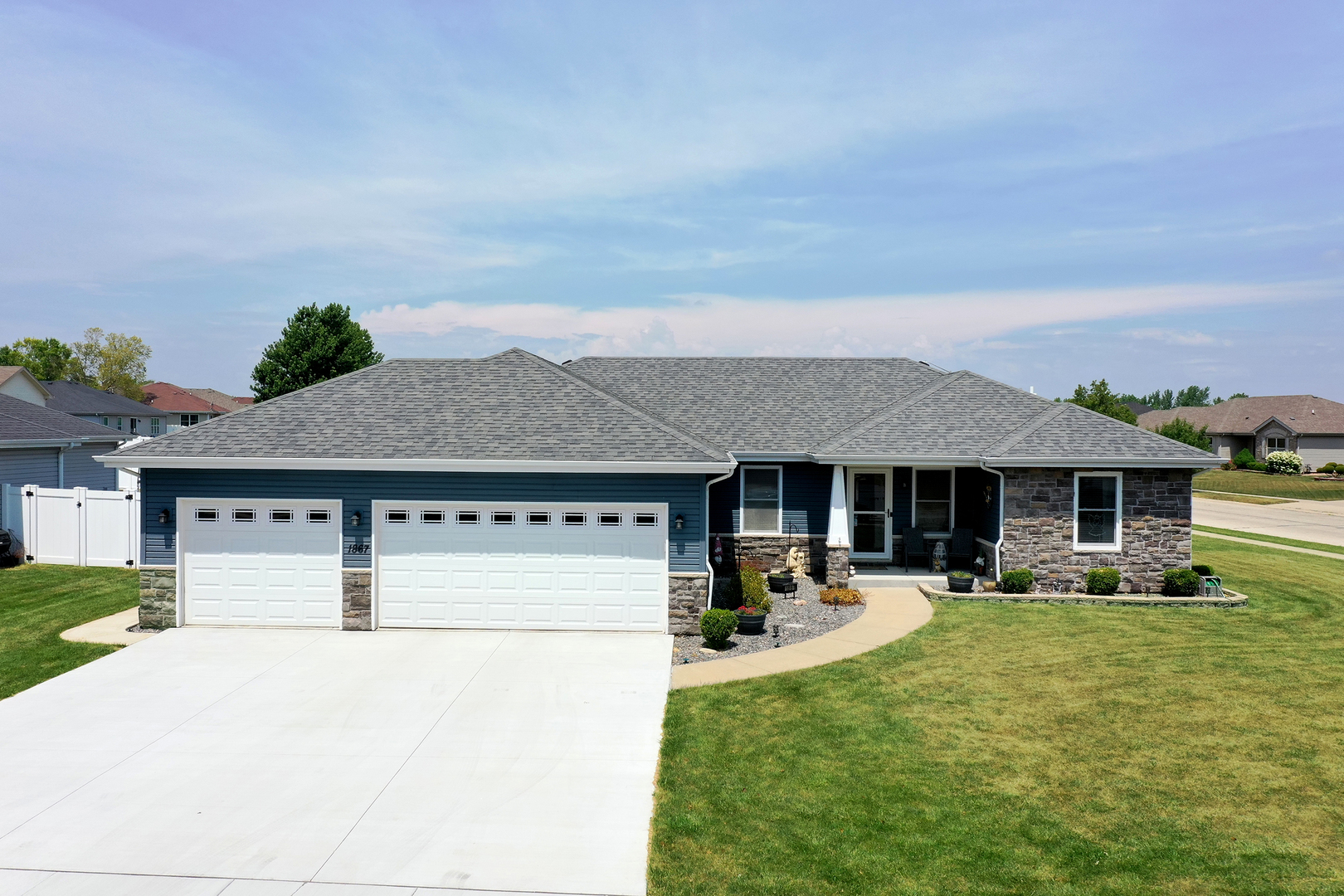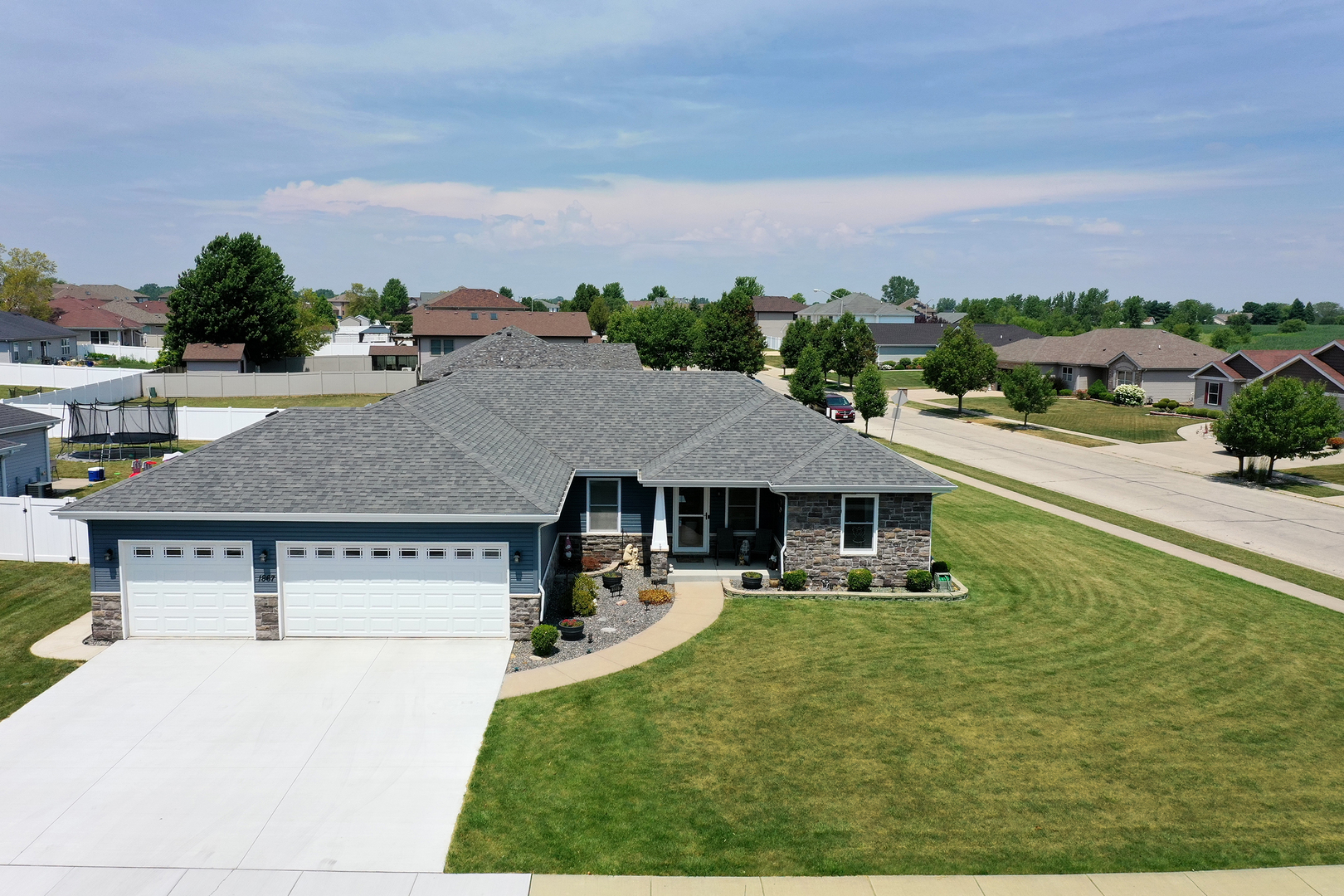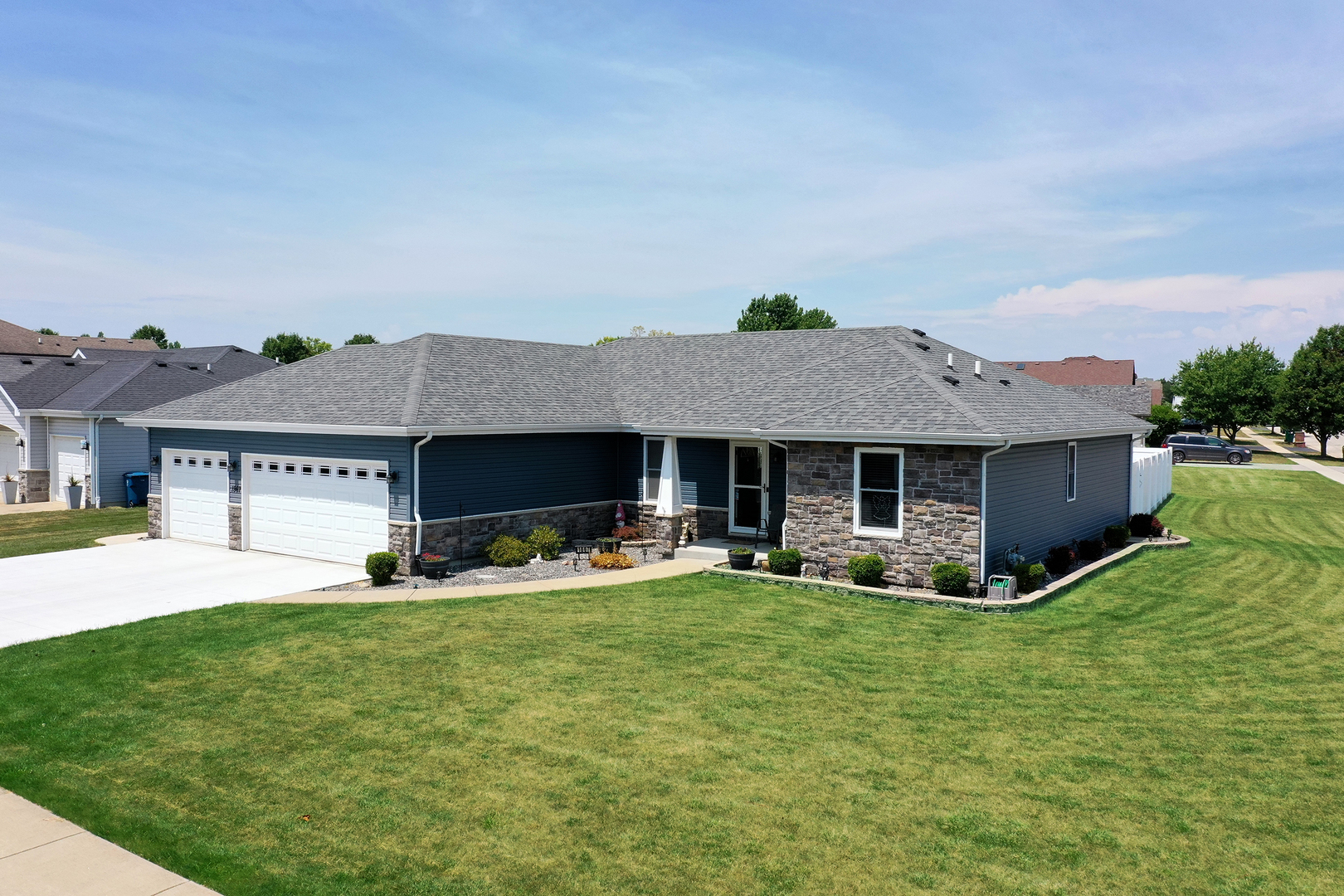


1867 Robert Drive, Bourbonnais, IL 60914
$379,900
3
Beds
3
Baths
1,650
Sq Ft
Single Family
Active
Listed by
Amelia Bodie
Ashley Christenson
Village Realty, Inc
Village Realty Inc
Last updated:
July 17, 2025, 04:37 PM
MLS#
12404626
Source:
MLSNI
About This Home
Home Facts
Single Family
3 Baths
3 Bedrooms
Built in 2016
Price Summary
379,900
$230 per Sq. Ft.
MLS #:
12404626
Last Updated:
July 17, 2025, 04:37 PM
Added:
8 day(s) ago
Rooms & Interior
Bedrooms
Total Bedrooms:
3
Bathrooms
Total Bathrooms:
3
Full Bathrooms:
3
Interior
Living Area:
1,650 Sq. Ft.
Structure
Structure
Architectural Style:
Ranch
Building Area:
1,650 Sq. Ft.
Year Built:
2016
Finances & Disclosures
Price:
$379,900
Price per Sq. Ft:
$230 per Sq. Ft.
See this home in person
Attend an upcoming open house
Sun, Jul 20
01:00 PM - 03:00 PMContact an Agent
Yes, I would like more information from Coldwell Banker. Please use and/or share my information with a Coldwell Banker agent to contact me about my real estate needs.
By clicking Contact I agree a Coldwell Banker Agent may contact me by phone or text message including by automated means and prerecorded messages about real estate services, and that I can access real estate services without providing my phone number. I acknowledge that I have read and agree to the Terms of Use and Privacy Notice.
Contact an Agent
Yes, I would like more information from Coldwell Banker. Please use and/or share my information with a Coldwell Banker agent to contact me about my real estate needs.
By clicking Contact I agree a Coldwell Banker Agent may contact me by phone or text message including by automated means and prerecorded messages about real estate services, and that I can access real estate services without providing my phone number. I acknowledge that I have read and agree to the Terms of Use and Privacy Notice.