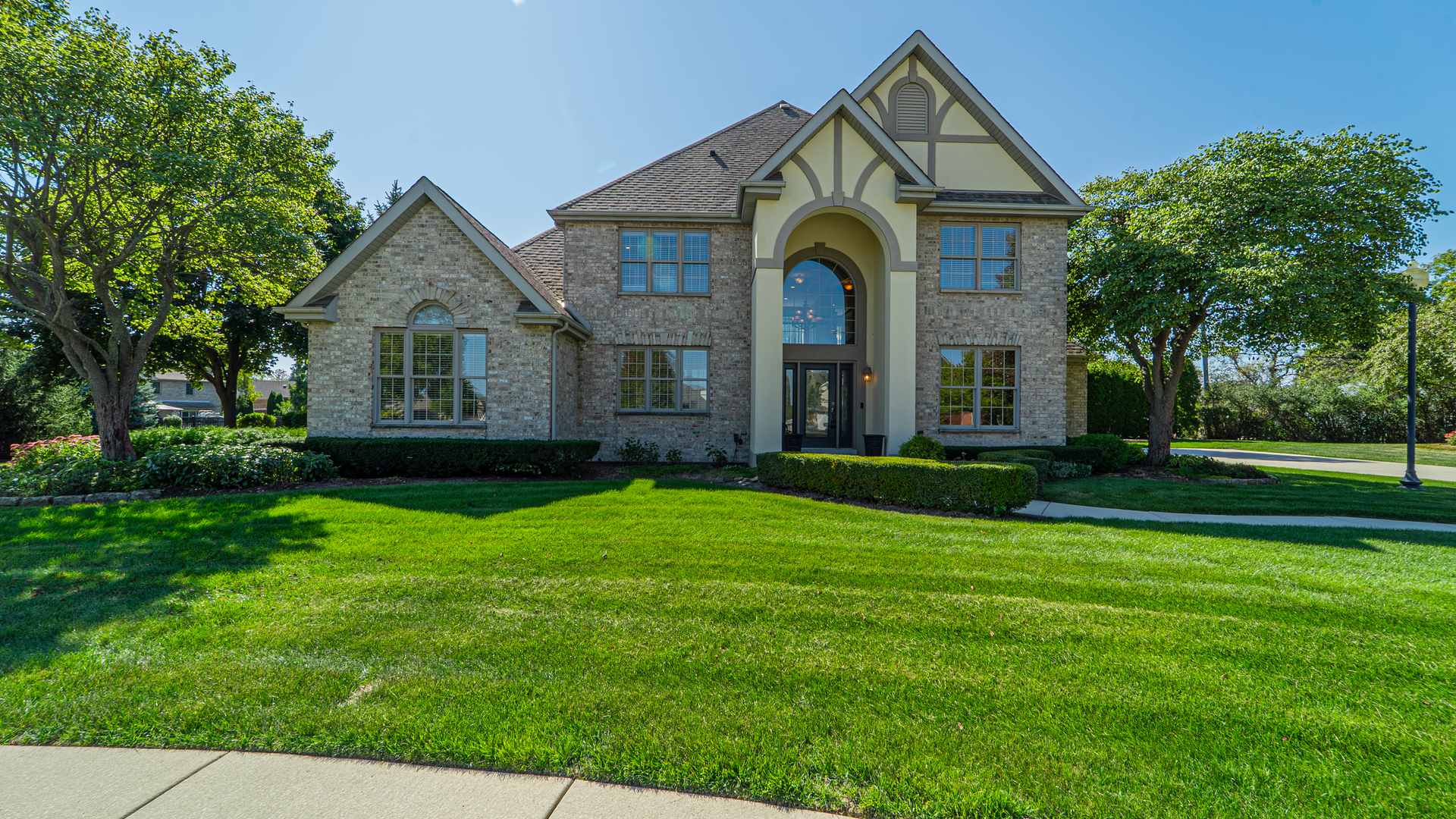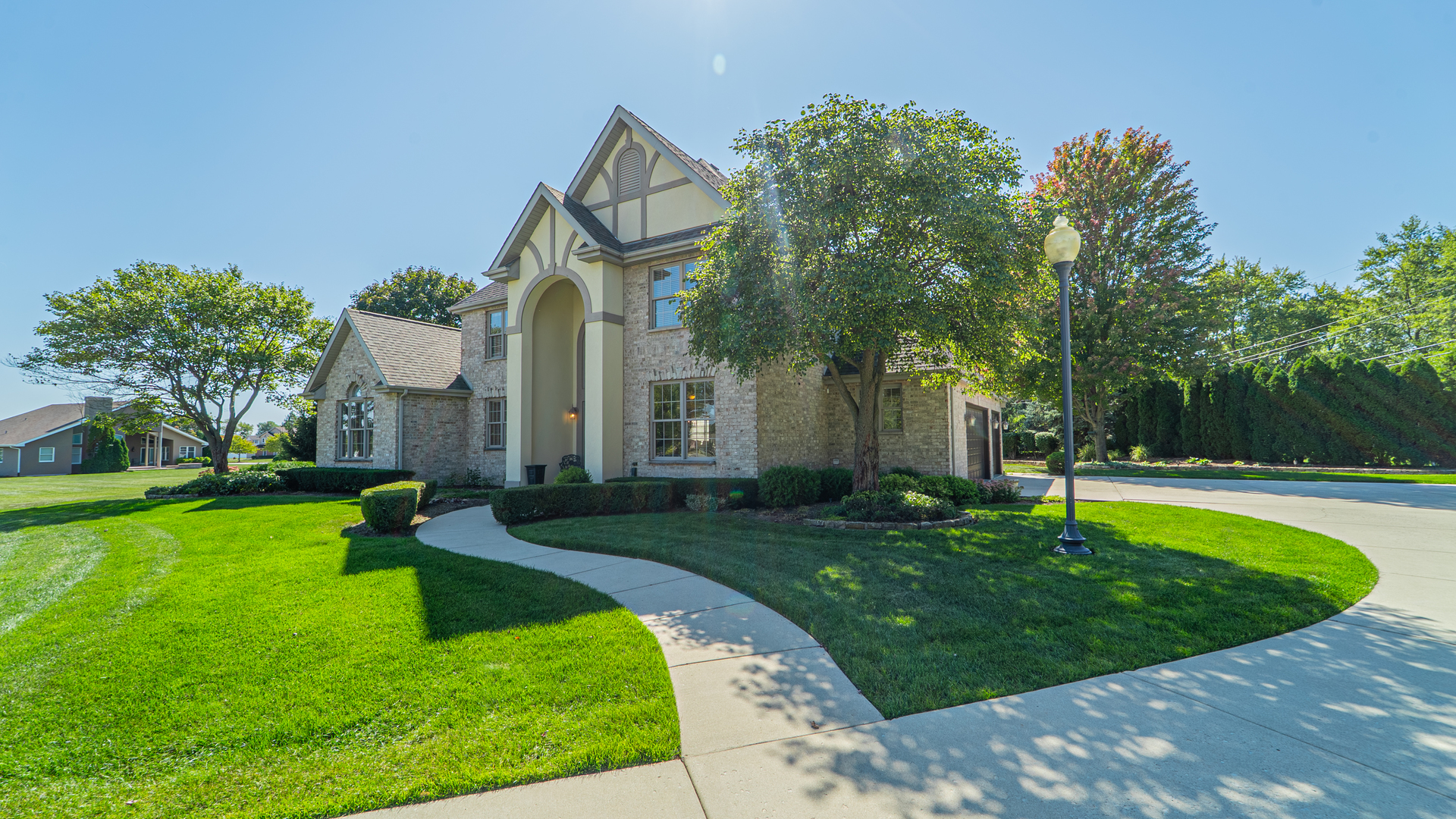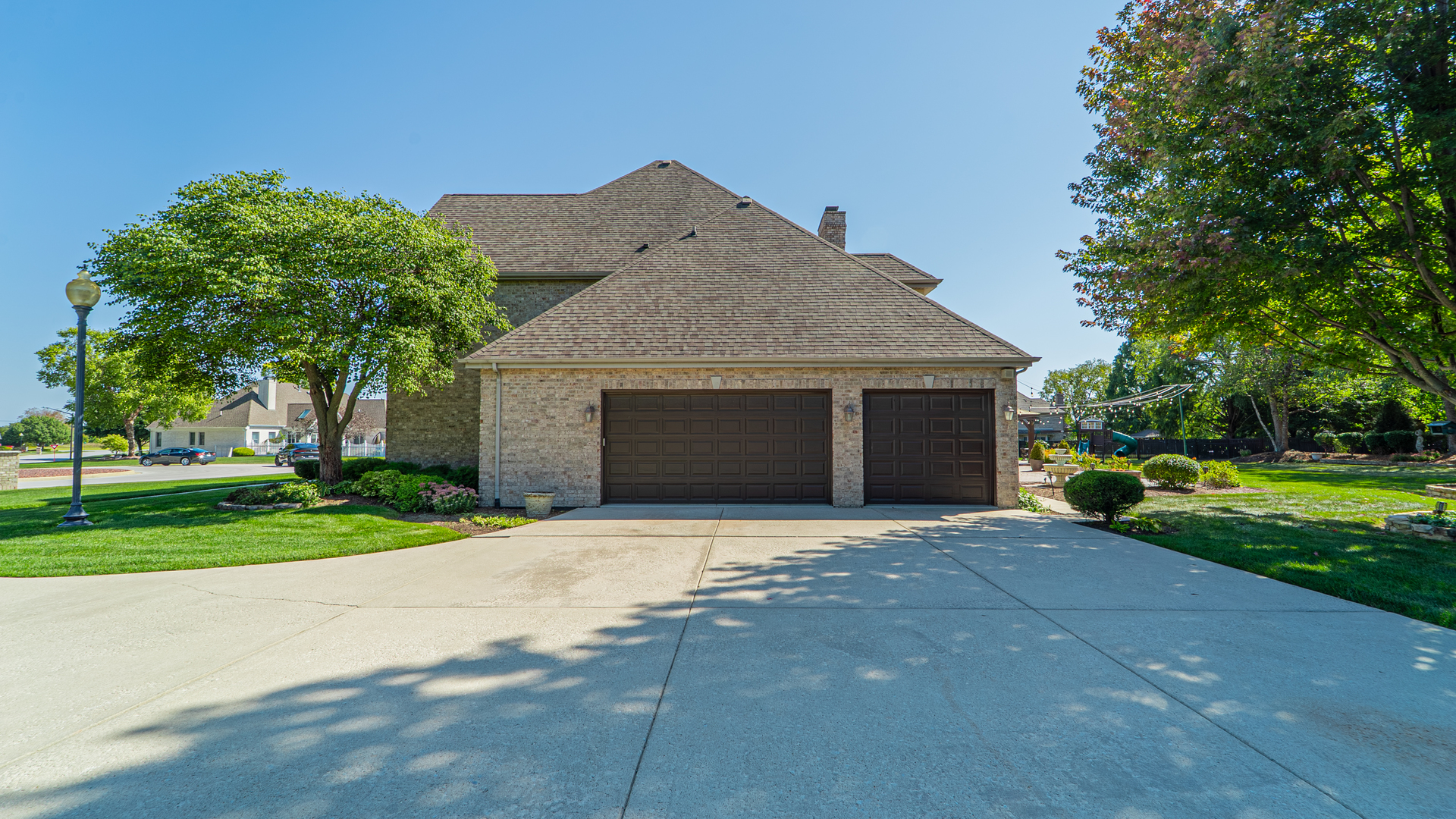


1172 Blaye, Bourbonnais, IL 60914
$600,000
4
Beds
4
Baths
3,147
Sq Ft
Single Family
Active
Listed by
Kelly Winterroth
Mccolly Bennett Real Estate
Last updated:
October 15, 2025, 10:47 AM
MLS#
12483209
Source:
MLSNI
About This Home
Home Facts
Single Family
4 Baths
4 Bedrooms
Built in 2004
Price Summary
600,000
$190 per Sq. Ft.
MLS #:
12483209
Last Updated:
October 15, 2025, 10:47 AM
Added:
22 day(s) ago
Rooms & Interior
Bedrooms
Total Bedrooms:
4
Bathrooms
Total Bathrooms:
4
Full Bathrooms:
3
Interior
Living Area:
3,147 Sq. Ft.
Structure
Structure
Building Area:
3,147 Sq. Ft.
Year Built:
2004
Lot
Lot Size (Sq. Ft):
32,234
Finances & Disclosures
Price:
$600,000
Price per Sq. Ft:
$190 per Sq. Ft.
Contact an Agent
Yes, I would like more information from Coldwell Banker. Please use and/or share my information with a Coldwell Banker agent to contact me about my real estate needs.
By clicking Contact I agree a Coldwell Banker Agent may contact me by phone or text message including by automated means and prerecorded messages about real estate services, and that I can access real estate services without providing my phone number. I acknowledge that I have read and agree to the Terms of Use and Privacy Notice.
Contact an Agent
Yes, I would like more information from Coldwell Banker. Please use and/or share my information with a Coldwell Banker agent to contact me about my real estate needs.
By clicking Contact I agree a Coldwell Banker Agent may contact me by phone or text message including by automated means and prerecorded messages about real estate services, and that I can access real estate services without providing my phone number. I acknowledge that I have read and agree to the Terms of Use and Privacy Notice.