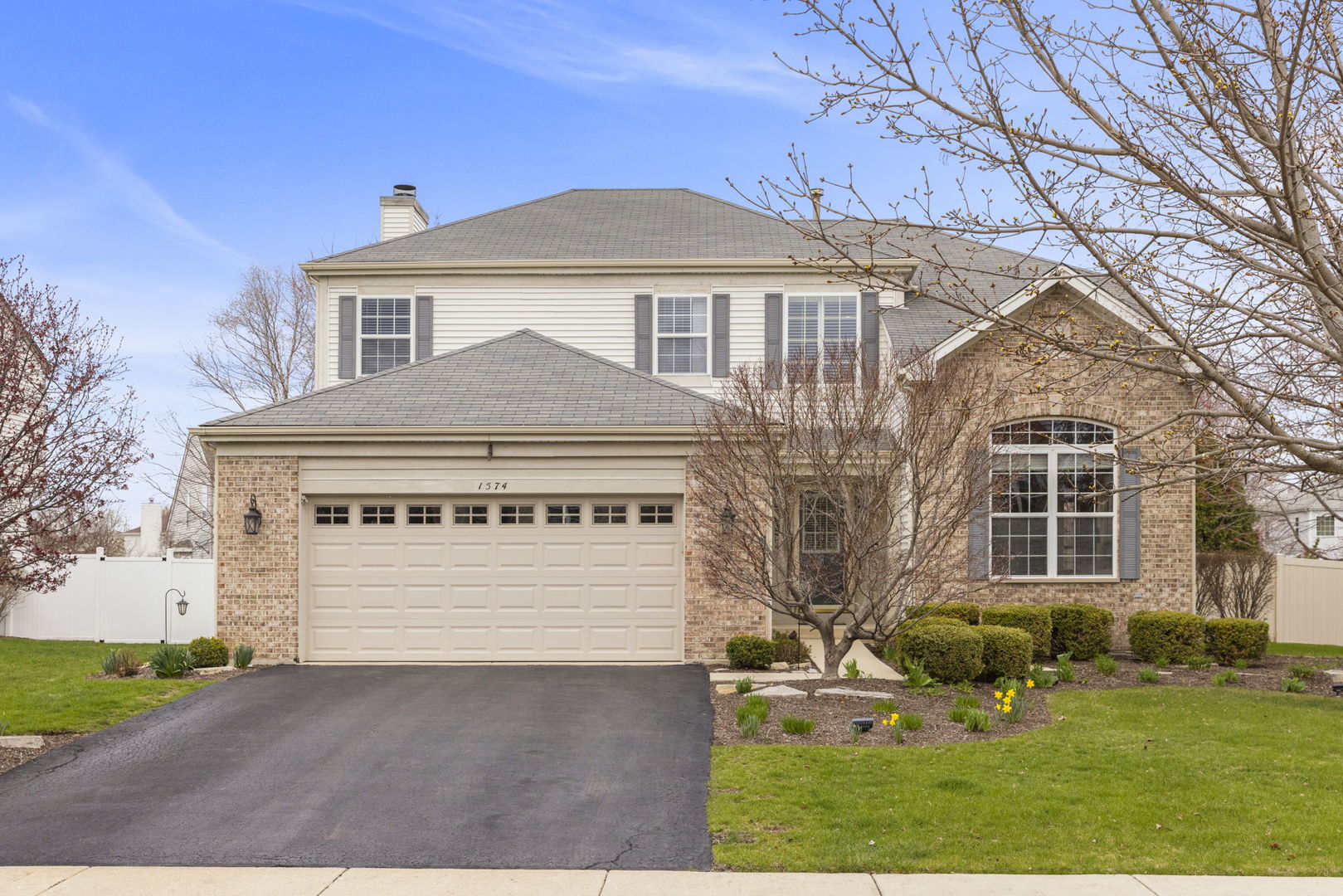Local Realty Service Provided By: Coldwell Banker Gladstone, Realtors

1574 Farmside Lane, Bolingbrook, IL 60490
$535,000
4
Beds
4
Baths
2,800
Sq Ft
Single Family
Sold
Listed by
Christopher Grano
Bought with Keller Williams Innovate - Aurora
Keller Williams Infinity
MLS#
12328158
Source:
MLSNI
Sorry, we are unable to map this address
About This Home
Home Facts
Single Family
4 Baths
4 Bedrooms
Built in 2001
Price Summary
535,000
$191 per Sq. Ft.
MLS #:
12328158
Sold:
May 29, 2025
Rooms & Interior
Bedrooms
Total Bedrooms:
4
Bathrooms
Total Bathrooms:
4
Full Bathrooms:
2
Interior
Living Area:
2,800 Sq. Ft.
Structure
Structure
Building Area:
2,800 Sq. Ft.
Year Built:
2001
Lot
Lot Size (Sq. Ft):
8,712
Finances & Disclosures
Price:
$535,000
Price per Sq. Ft:
$191 per Sq. Ft.
Copyright 2025 Midwest Real Estate Data LLC. All rights reserved. The data relating to real estate for sale on this web site comes in part from the Broker Reciprocity Program of the Midwest Real Estate Data LLC. Listing information is deemed reliable but not guaranteed.