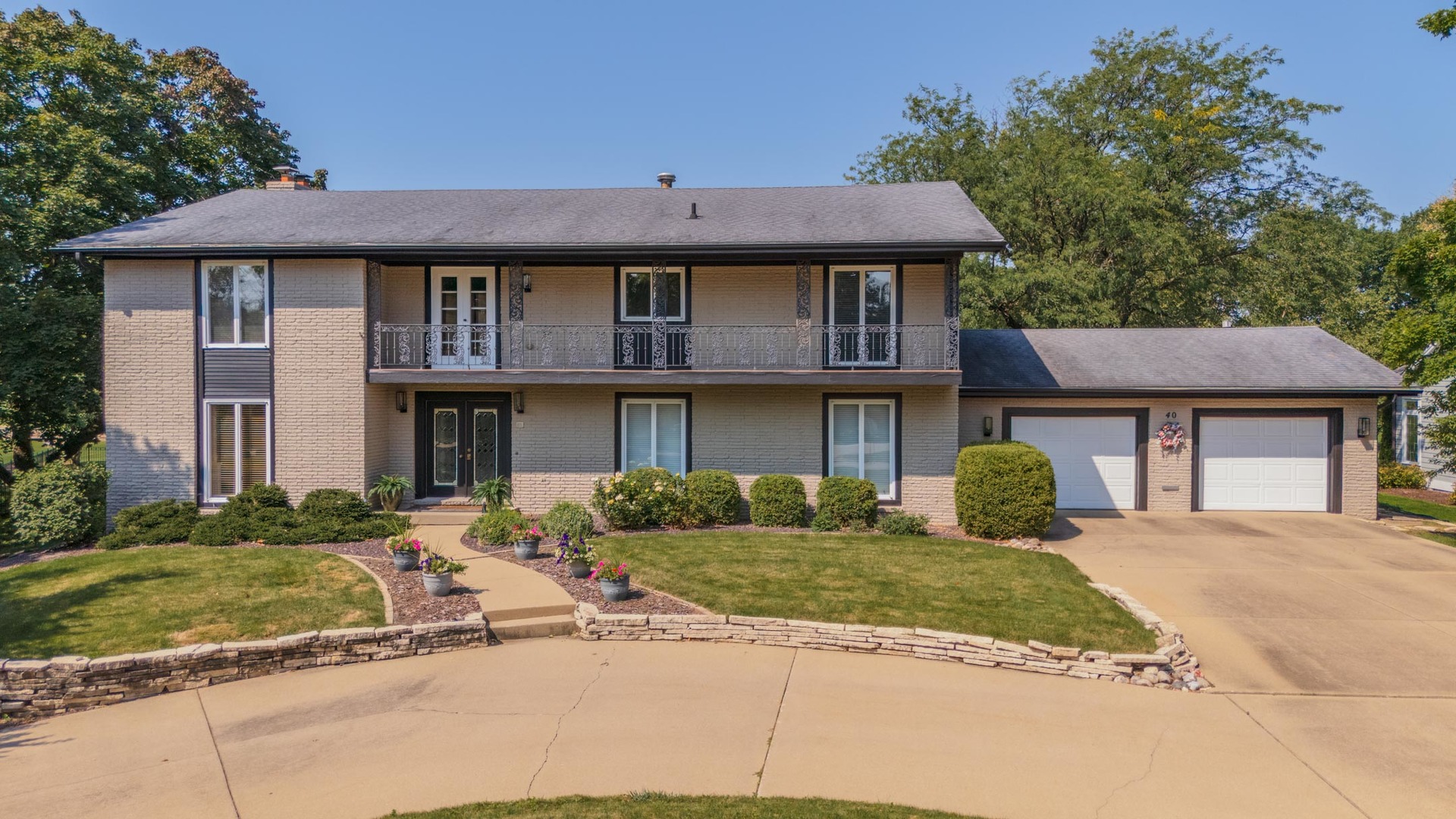Local Realty Service Provided By: Coldwell Banker Real Estate Group

40 Country Club Place, Bloomington, IL 61701
$605,000
4
Beds
6
Baths
5,625
Sq Ft
Single Family
Sold
Sorry, we are unable to map this address
About This Home
Home Facts
Single Family
6 Baths
4 Bedrooms
Built in 1972
Price Summary
724,999
$128 per Sq. Ft.
MLS #:
12148728
Sold:
September 12, 2025
Rooms & Interior
Bedrooms
Total Bedrooms:
4
Bathrooms
Total Bathrooms:
6
Full Bathrooms:
3
Interior
Living Area:
5,625 Sq. Ft.
Structure
Structure
Architectural Style:
Traditional
Building Area:
5,625 Sq. Ft.
Year Built:
1972
Lot
Lot Size (Sq. Ft):
27,364
Finances & Disclosures
Price:
$724,999
Price per Sq. Ft:
$128 per Sq. Ft.
Copyright 2026 Midwest Real Estate Data LLC. All rights reserved. The data relating to real estate for sale on this web site comes in part from the Broker Reciprocity Program of the Midwest Real Estate Data LLC. Listing information is deemed reliable but not guaranteed.