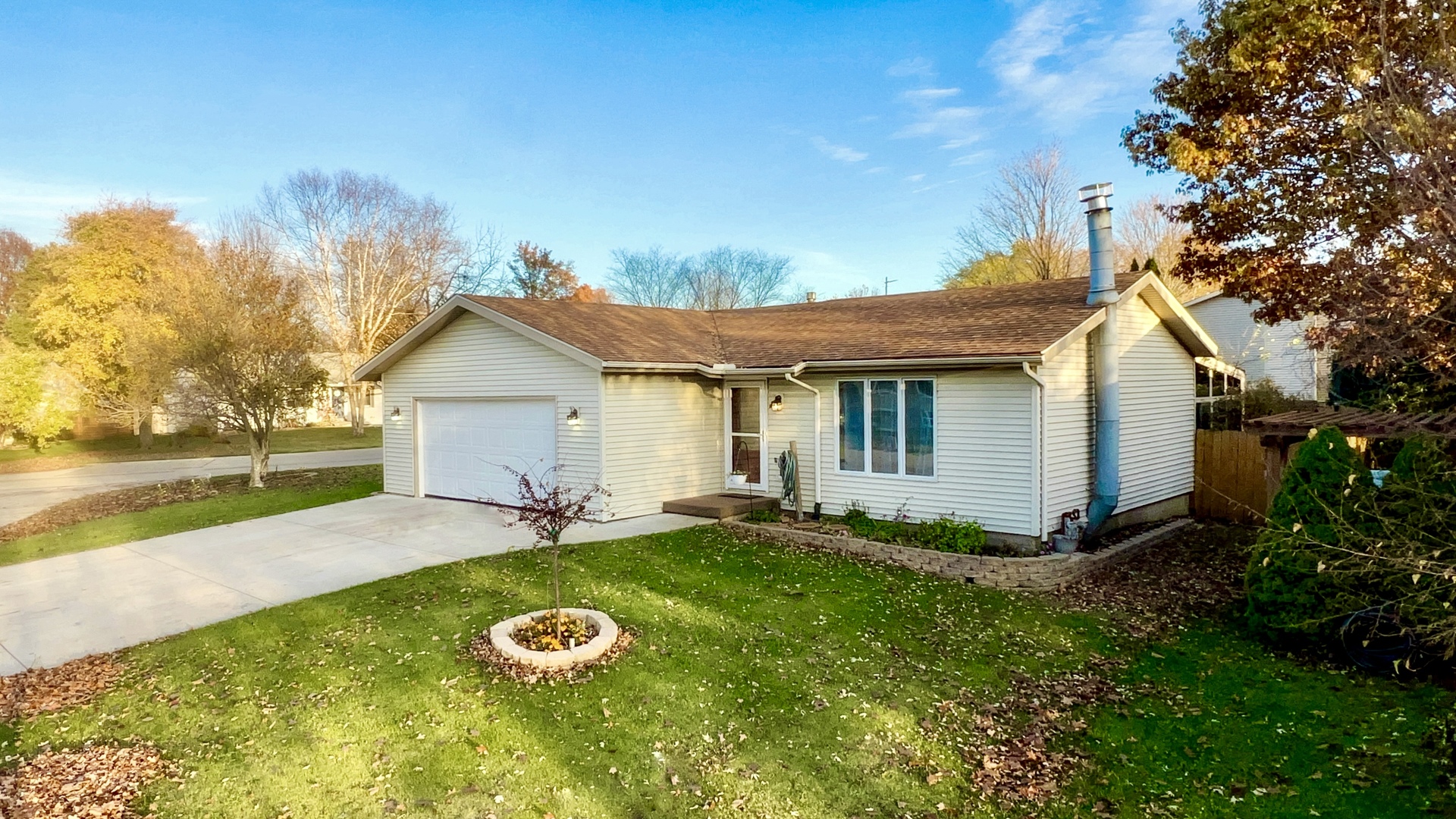Local Realty Service Provided By: Coldwell Banker Real Estate Group

23 Yew Court, Bloomington, IL 61701
$217,500
3
Beds
2
Baths
2,396
Sq Ft
Single Family
Sold
Listed by
Kendra Keck
Bought with Keller Williams Revolution
Bhhs Central Illinois, Realtors
MLS#
12197010
Source:
MLSNI
Sorry, we are unable to map this address
About This Home
Home Facts
Single Family
2 Baths
3 Bedrooms
Built in 1985
Price Summary
217,500
$90 per Sq. Ft.
MLS #:
12197010
Sold:
December 20, 2024
Rooms & Interior
Bedrooms
Total Bedrooms:
3
Bathrooms
Total Bathrooms:
2
Full Bathrooms:
2
Interior
Living Area:
2,396 Sq. Ft.
Structure
Structure
Architectural Style:
Ranch
Building Area:
2,396 Sq. Ft.
Year Built:
1985
Finances & Disclosures
Price:
$217,500
Price per Sq. Ft:
$90 per Sq. Ft.
Copyright 2025 Midwest Real Estate Data LLC. All rights reserved. The data relating to real estate for sale on this web site comes in part from the Broker Reciprocity Program of the Midwest Real Estate Data LLC. Listing information is deemed reliable but not guaranteed.