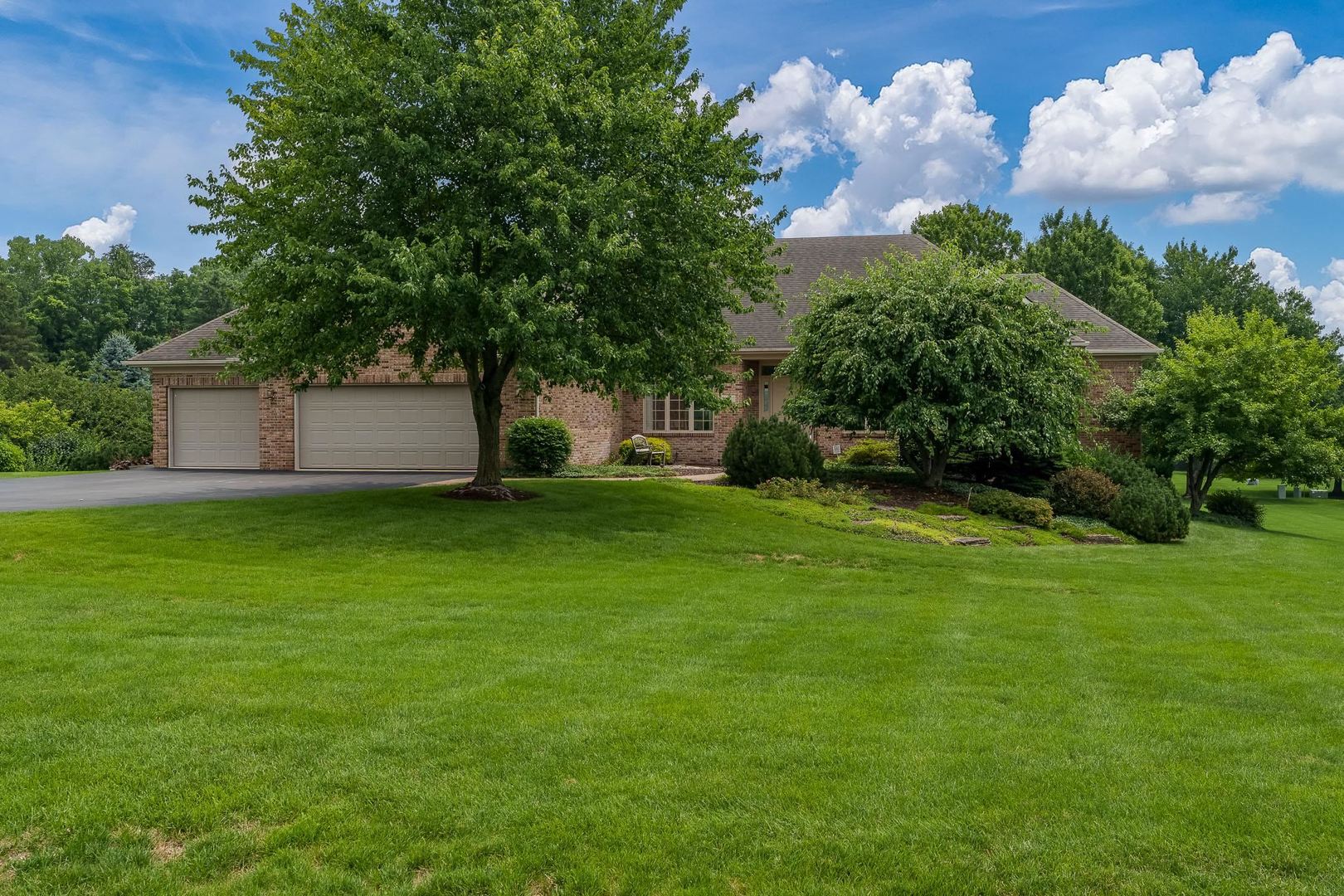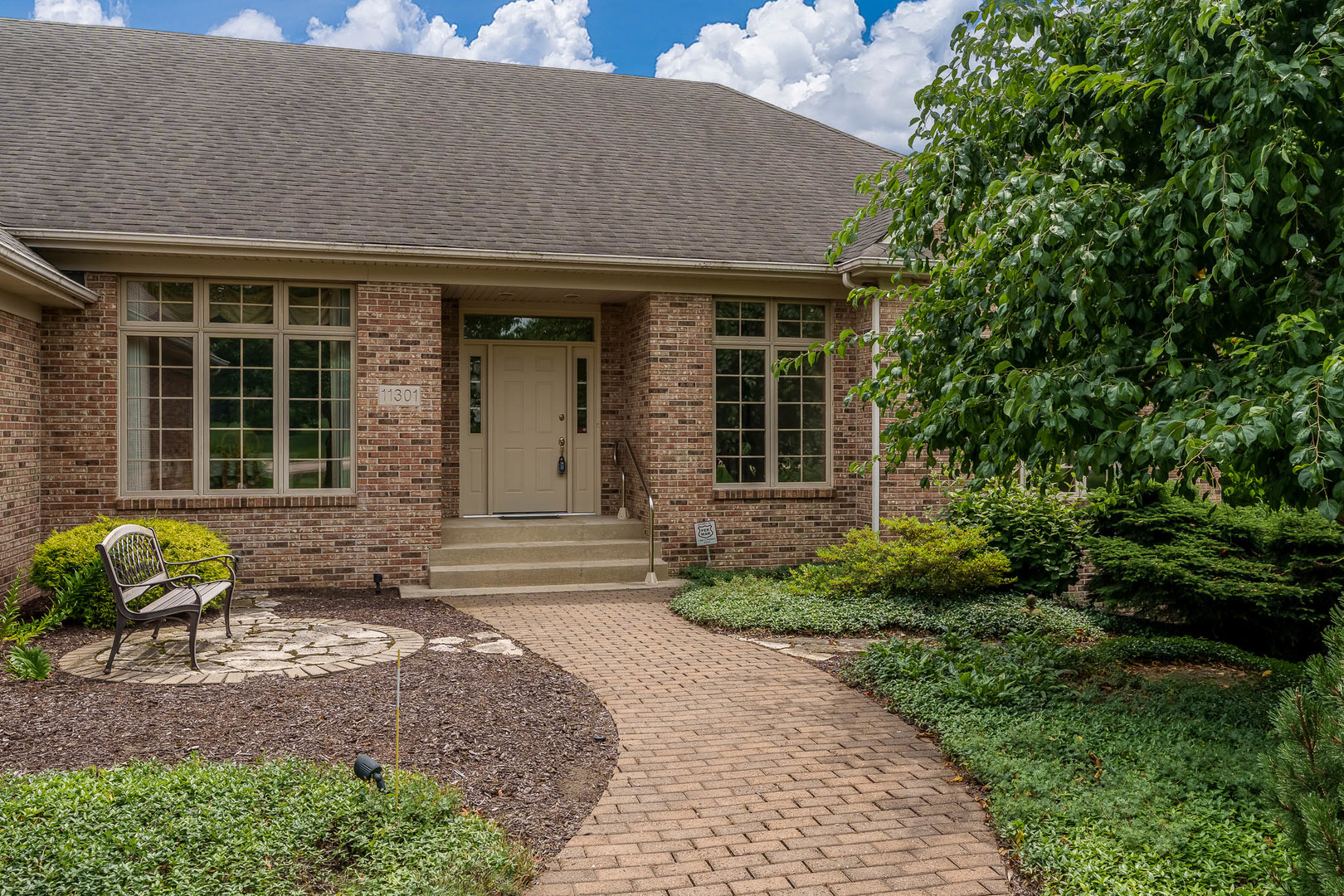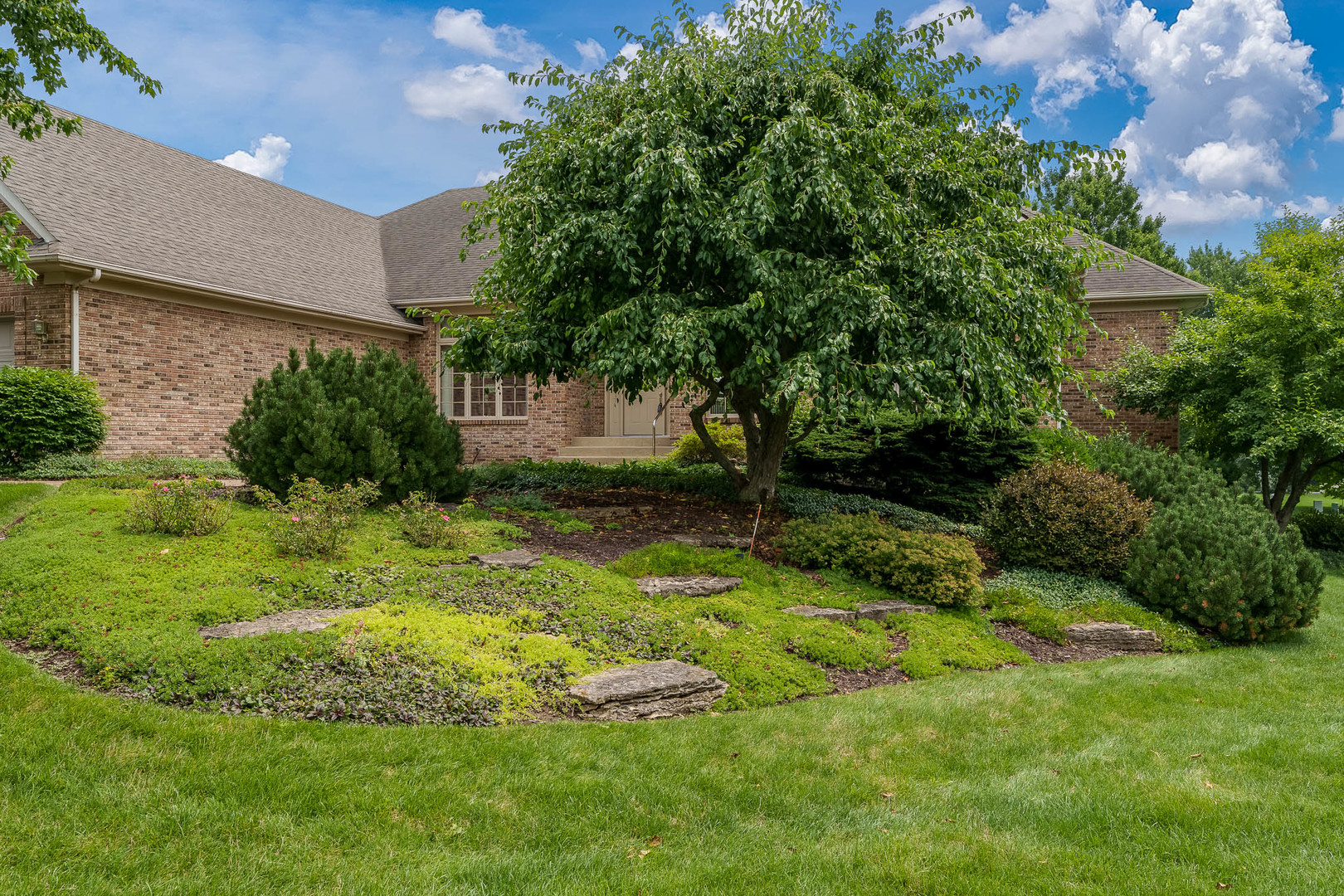


11301 Bridgeport Place, Belvidere, IL 61008
$495,000
4
Beds
4
Baths
4,236
Sq Ft
Single Family
Pending
Listed by
Gabriella Johnson
Dickerson & Nieman Realtors - Rockford
Last updated:
July 20, 2025, 07:48 AM
MLS#
12417866
Source:
MLSNI
About This Home
Home Facts
Single Family
4 Baths
4 Bedrooms
Built in 1990
Price Summary
495,000
$116 per Sq. Ft.
MLS #:
12417866
Last Updated:
July 20, 2025, 07:48 AM
Added:
16 day(s) ago
Rooms & Interior
Bedrooms
Total Bedrooms:
4
Bathrooms
Total Bathrooms:
4
Full Bathrooms:
3
Interior
Living Area:
4,236 Sq. Ft.
Structure
Structure
Building Area:
4,236 Sq. Ft.
Year Built:
1990
Finances & Disclosures
Price:
$495,000
Price per Sq. Ft:
$116 per Sq. Ft.
Contact an Agent
Yes, I would like more information from Coldwell Banker. Please use and/or share my information with a Coldwell Banker agent to contact me about my real estate needs.
By clicking Contact I agree a Coldwell Banker Agent may contact me by phone or text message including by automated means and prerecorded messages about real estate services, and that I can access real estate services without providing my phone number. I acknowledge that I have read and agree to the Terms of Use and Privacy Notice.
Contact an Agent
Yes, I would like more information from Coldwell Banker. Please use and/or share my information with a Coldwell Banker agent to contact me about my real estate needs.
By clicking Contact I agree a Coldwell Banker Agent may contact me by phone or text message including by automated means and prerecorded messages about real estate services, and that I can access real estate services without providing my phone number. I acknowledge that I have read and agree to the Terms of Use and Privacy Notice.