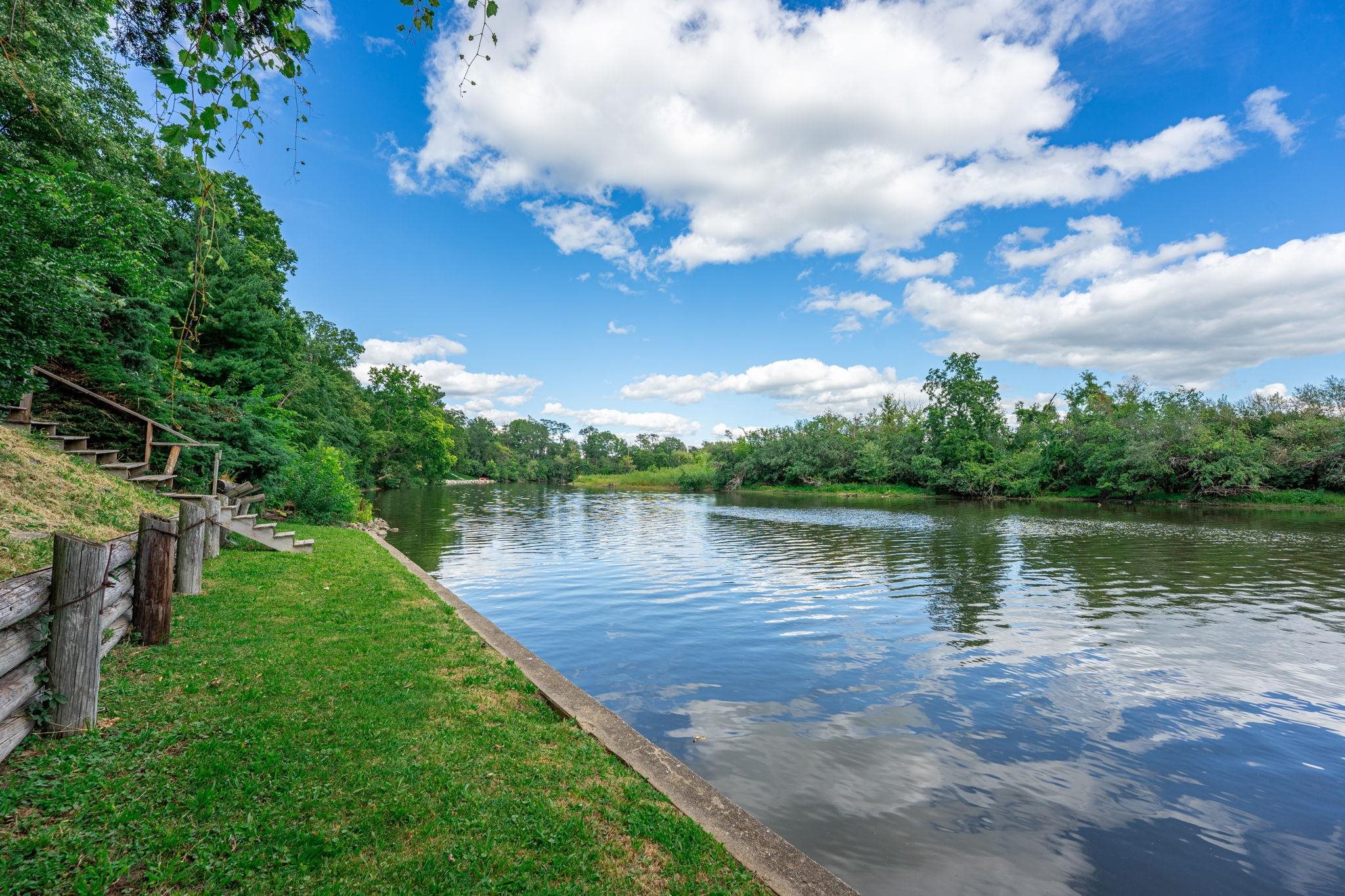


1021 E Lincoln Avenue, Belvidere, IL 61008
$275,000
4
Beds
2
Baths
3,270
Sq Ft
Single Family
Active
Listed by
Angela Molloy
Keller Williams Realty Signature
815-315-1111
Last updated:
September 15, 2025, 02:35 AM
MLS#
202505251
Source:
IL RAAR
About This Home
Home Facts
Single Family
2 Baths
4 Bedrooms
Price Summary
275,000
$84 per Sq. Ft.
MLS #:
202505251
Last Updated:
September 15, 2025, 02:35 AM
Added:
18 day(s) ago
Rooms & Interior
Bedrooms
Total Bedrooms:
4
Bathrooms
Total Bathrooms:
2
Full Bathrooms:
1
Interior
Living Area:
3,270 Sq. Ft.
Structure
Structure
Building Area:
3,270 Sq. Ft.
Lot
Lot Size (Sq. Ft):
16,552
Finances & Disclosures
Price:
$275,000
Price per Sq. Ft:
$84 per Sq. Ft.
Contact an Agent
Yes, I would like more information from Coldwell Banker. Please use and/or share my information with a Coldwell Banker agent to contact me about my real estate needs.
By clicking Contact I agree a Coldwell Banker Agent may contact me by phone or text message including by automated means and prerecorded messages about real estate services, and that I can access real estate services without providing my phone number. I acknowledge that I have read and agree to the Terms of Use and Privacy Notice.
Contact an Agent
Yes, I would like more information from Coldwell Banker. Please use and/or share my information with a Coldwell Banker agent to contact me about my real estate needs.
By clicking Contact I agree a Coldwell Banker Agent may contact me by phone or text message including by automated means and prerecorded messages about real estate services, and that I can access real estate services without providing my phone number. I acknowledge that I have read and agree to the Terms of Use and Privacy Notice.