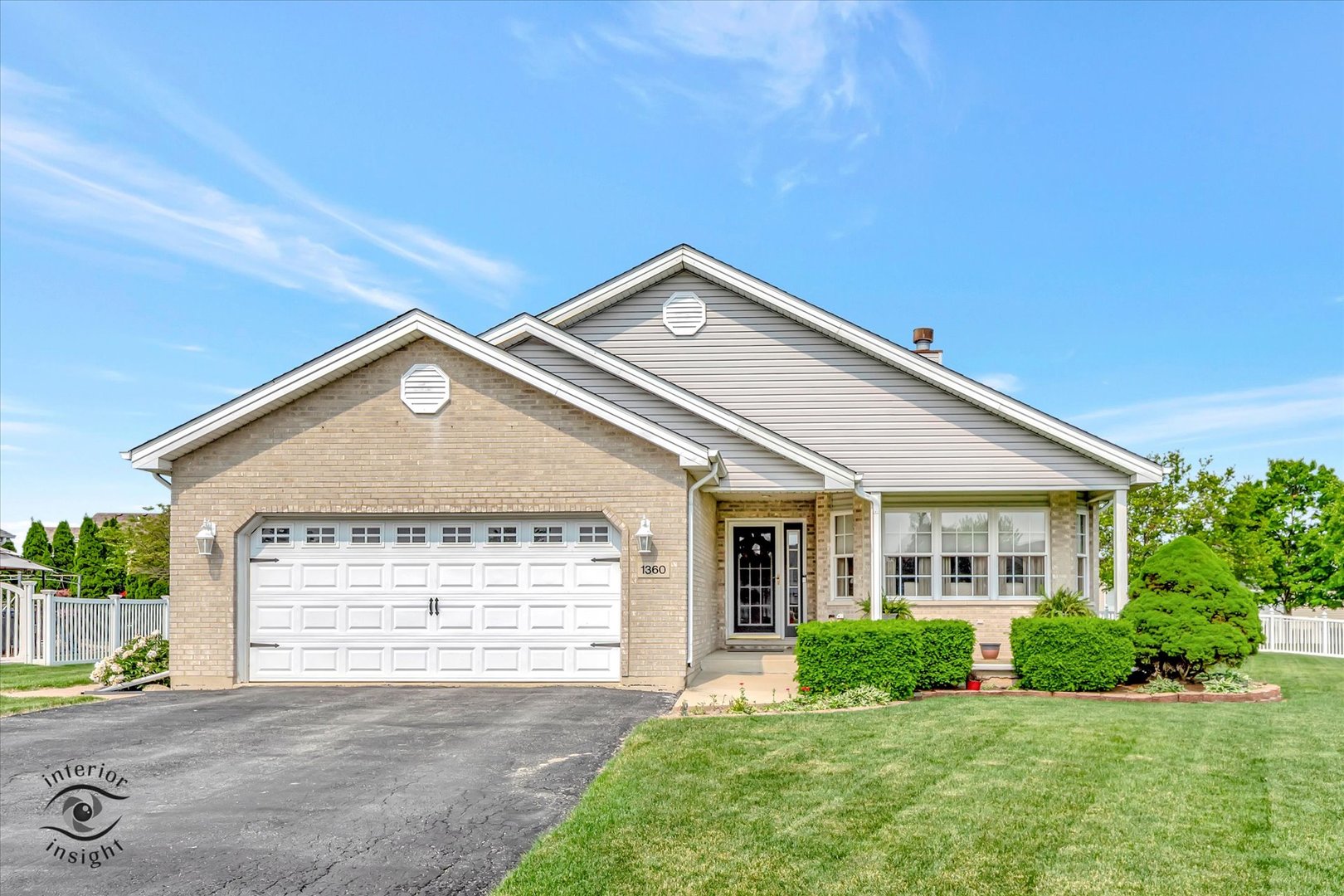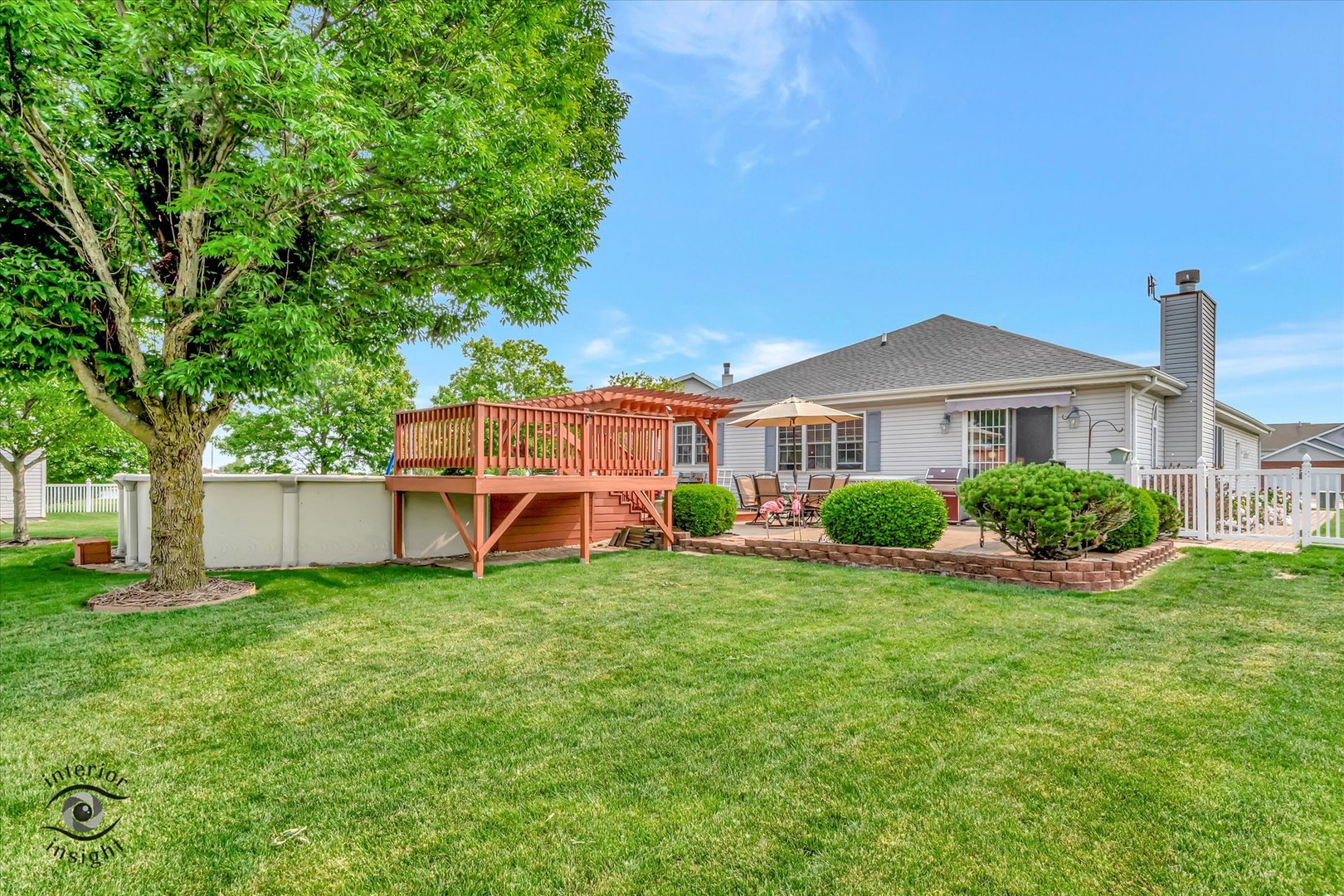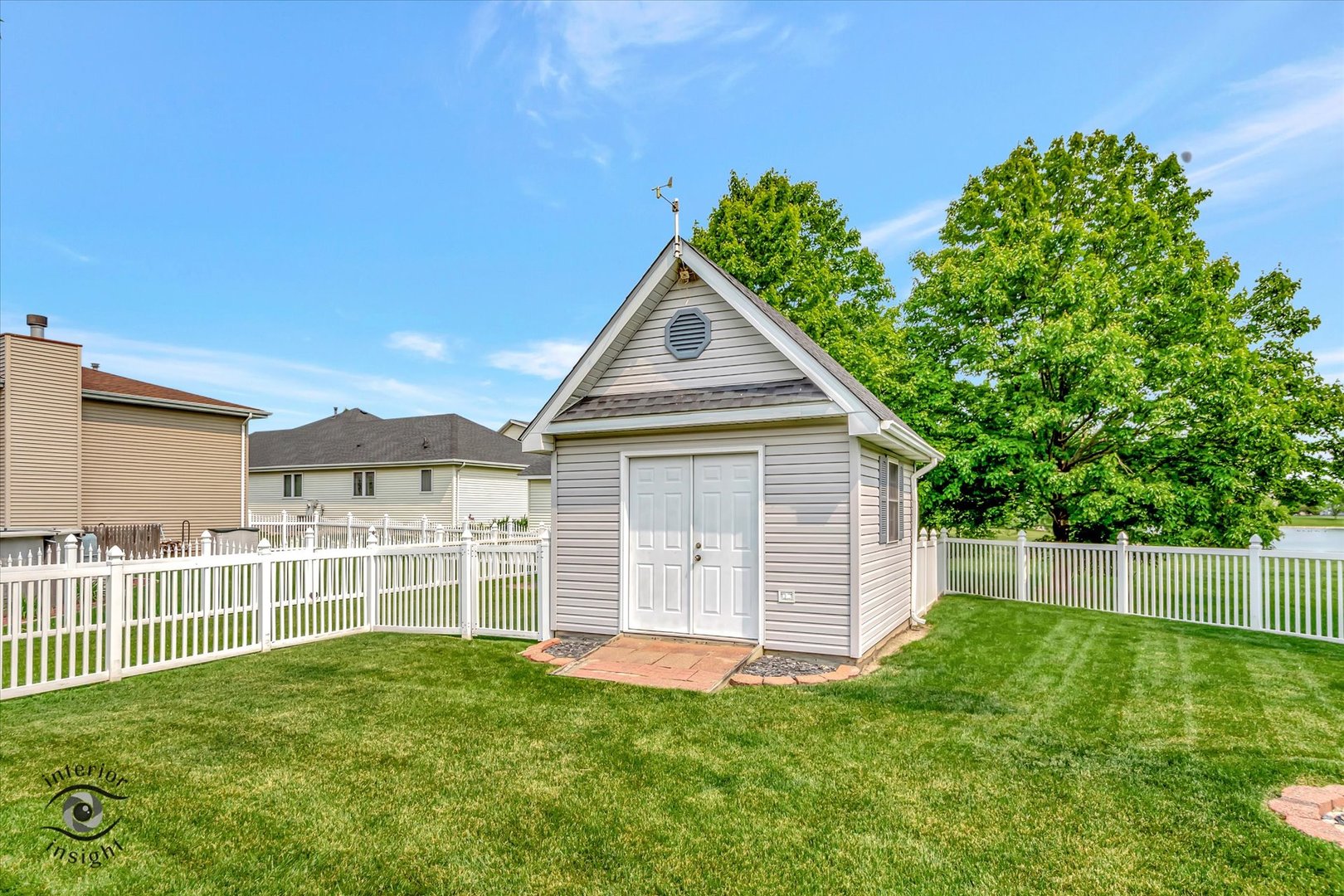


1360 Pheasant Chase Circle, Beecher, IL 60401
Active
Listed by
Heidi Singler
Village Realty, Inc.
Last updated:
July 31, 2025, 02:50 PM
MLS#
12379757
Source:
MLSNI
About This Home
Home Facts
Single Family
2 Baths
3 Bedrooms
Built in 2001
Price Summary
402,500
$210 per Sq. Ft.
MLS #:
12379757
Last Updated:
July 31, 2025, 02:50 PM
Added:
2 month(s) ago
Rooms & Interior
Bedrooms
Total Bedrooms:
3
Bathrooms
Total Bathrooms:
2
Full Bathrooms:
2
Interior
Living Area:
1,914 Sq. Ft.
Structure
Structure
Architectural Style:
Ranch
Building Area:
1,914 Sq. Ft.
Year Built:
2001
Lot
Lot Size (Sq. Ft):
12,196
Finances & Disclosures
Price:
$402,500
Price per Sq. Ft:
$210 per Sq. Ft.
Contact an Agent
Yes, I would like more information from Coldwell Banker. Please use and/or share my information with a Coldwell Banker agent to contact me about my real estate needs.
By clicking Contact I agree a Coldwell Banker Agent may contact me by phone or text message including by automated means and prerecorded messages about real estate services, and that I can access real estate services without providing my phone number. I acknowledge that I have read and agree to the Terms of Use and Privacy Notice.
Contact an Agent
Yes, I would like more information from Coldwell Banker. Please use and/or share my information with a Coldwell Banker agent to contact me about my real estate needs.
By clicking Contact I agree a Coldwell Banker Agent may contact me by phone or text message including by automated means and prerecorded messages about real estate services, and that I can access real estate services without providing my phone number. I acknowledge that I have read and agree to the Terms of Use and Privacy Notice.