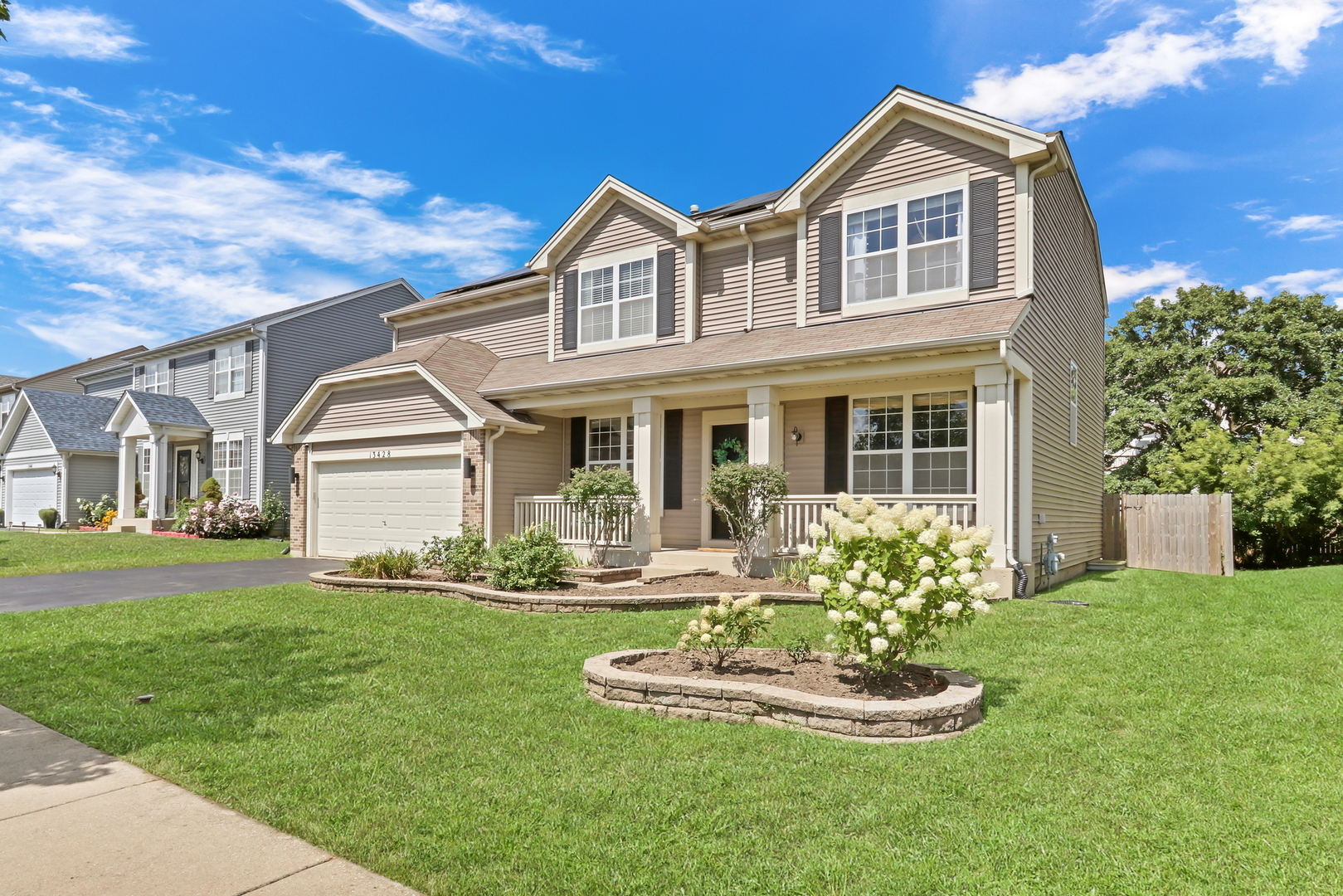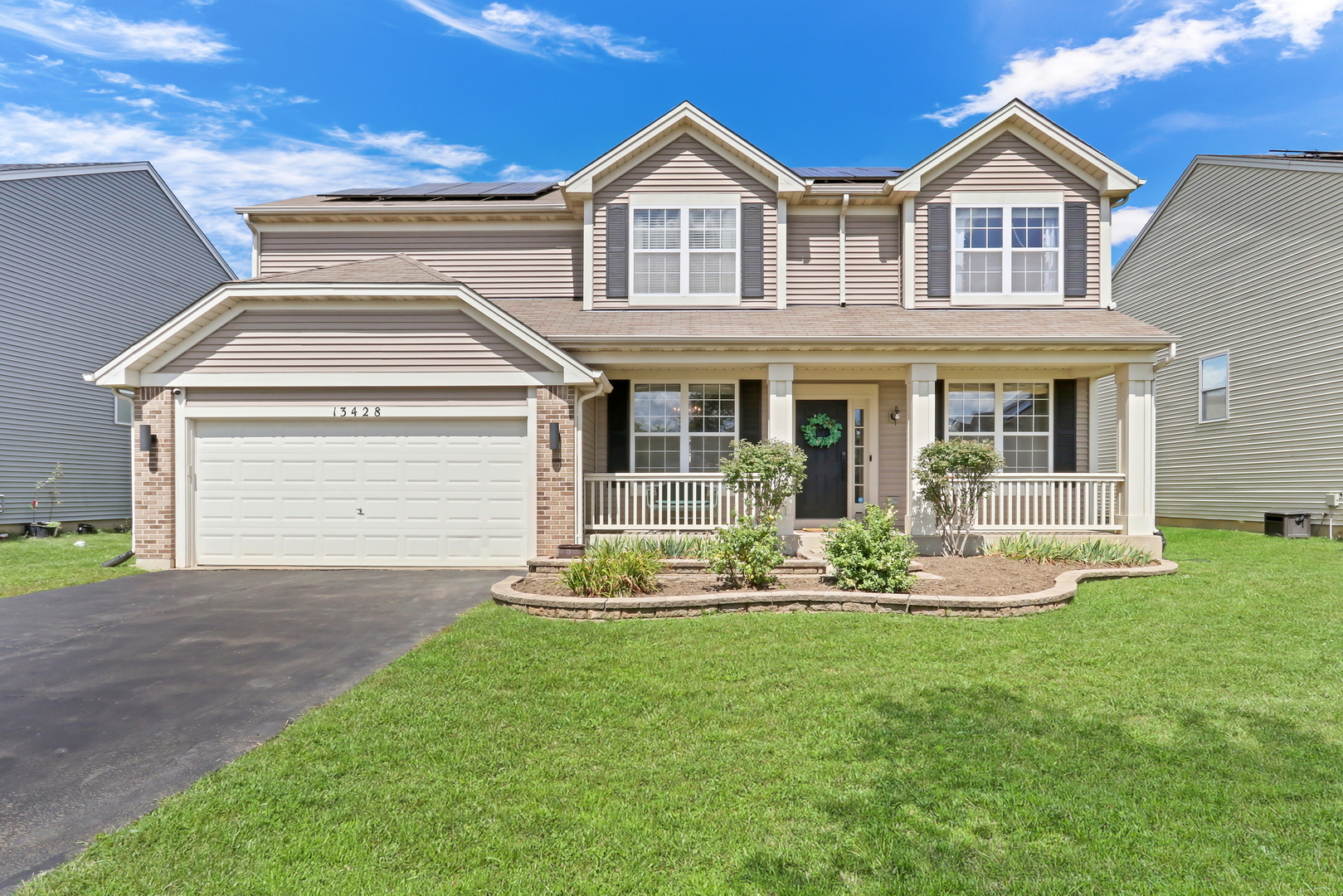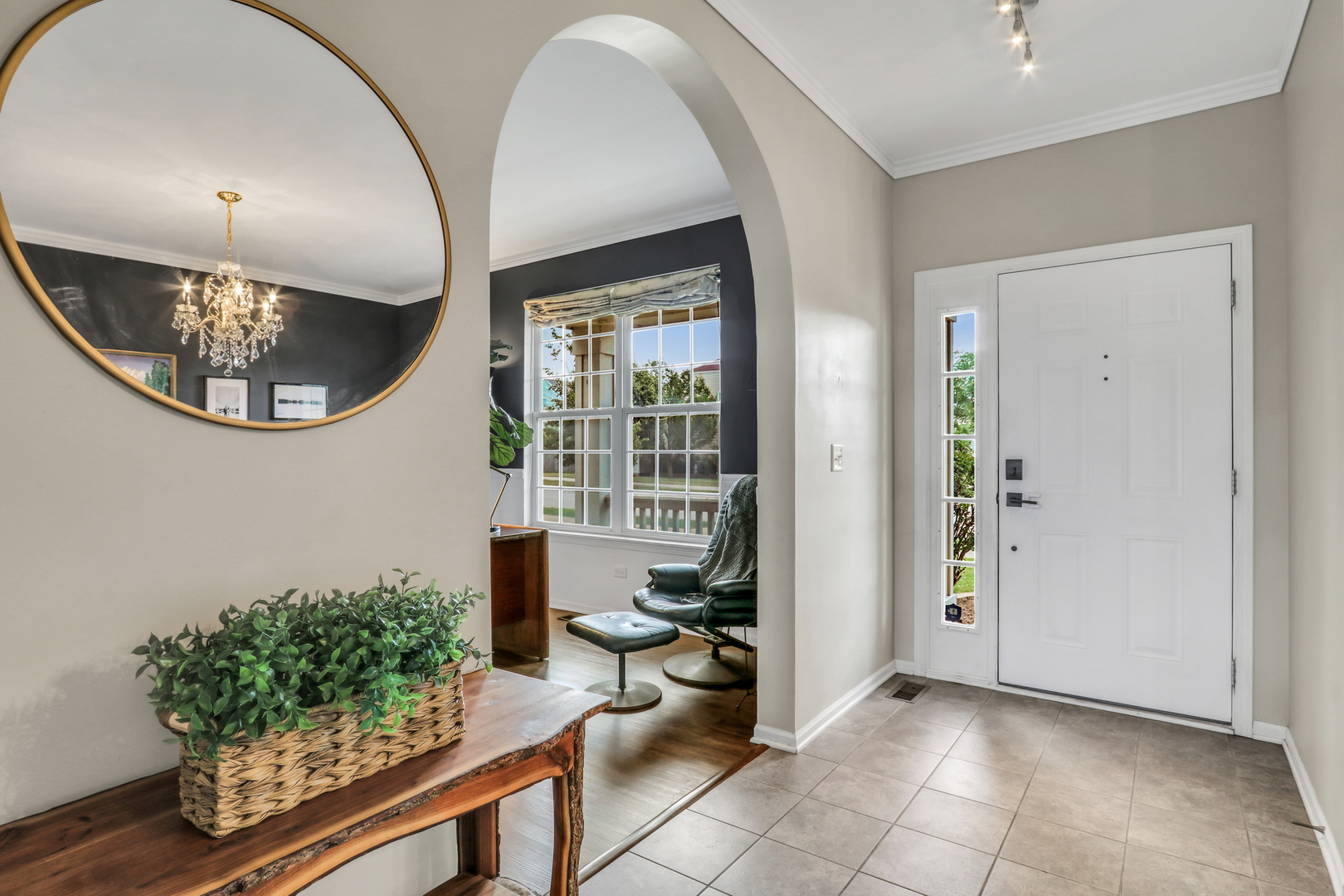


13428 Victoria Lane, Beach Park, IL 60083
$429,900
4
Beds
4
Baths
2,492
Sq Ft
Single Family
Pending
Listed by
Andrea Lee Sullivan
Keller Williams North Shore West
Last updated:
September 3, 2025, 04:37 PM
MLS#
12457818
Source:
MLSNI
About This Home
Home Facts
Single Family
4 Baths
4 Bedrooms
Built in 2005
Price Summary
429,900
$172 per Sq. Ft.
MLS #:
12457818
Last Updated:
September 3, 2025, 04:37 PM
Added:
11 day(s) ago
Rooms & Interior
Bedrooms
Total Bedrooms:
4
Bathrooms
Total Bathrooms:
4
Full Bathrooms:
3
Interior
Living Area:
2,492 Sq. Ft.
Structure
Structure
Building Area:
2,492 Sq. Ft.
Year Built:
2005
Lot
Lot Size (Sq. Ft):
8,712
Finances & Disclosures
Price:
$429,900
Price per Sq. Ft:
$172 per Sq. Ft.
Contact an Agent
Yes, I would like more information from Coldwell Banker. Please use and/or share my information with a Coldwell Banker agent to contact me about my real estate needs.
By clicking Contact I agree a Coldwell Banker Agent may contact me by phone or text message including by automated means and prerecorded messages about real estate services, and that I can access real estate services without providing my phone number. I acknowledge that I have read and agree to the Terms of Use and Privacy Notice.
Contact an Agent
Yes, I would like more information from Coldwell Banker. Please use and/or share my information with a Coldwell Banker agent to contact me about my real estate needs.
By clicking Contact I agree a Coldwell Banker Agent may contact me by phone or text message including by automated means and prerecorded messages about real estate services, and that I can access real estate services without providing my phone number. I acknowledge that I have read and agree to the Terms of Use and Privacy Notice.