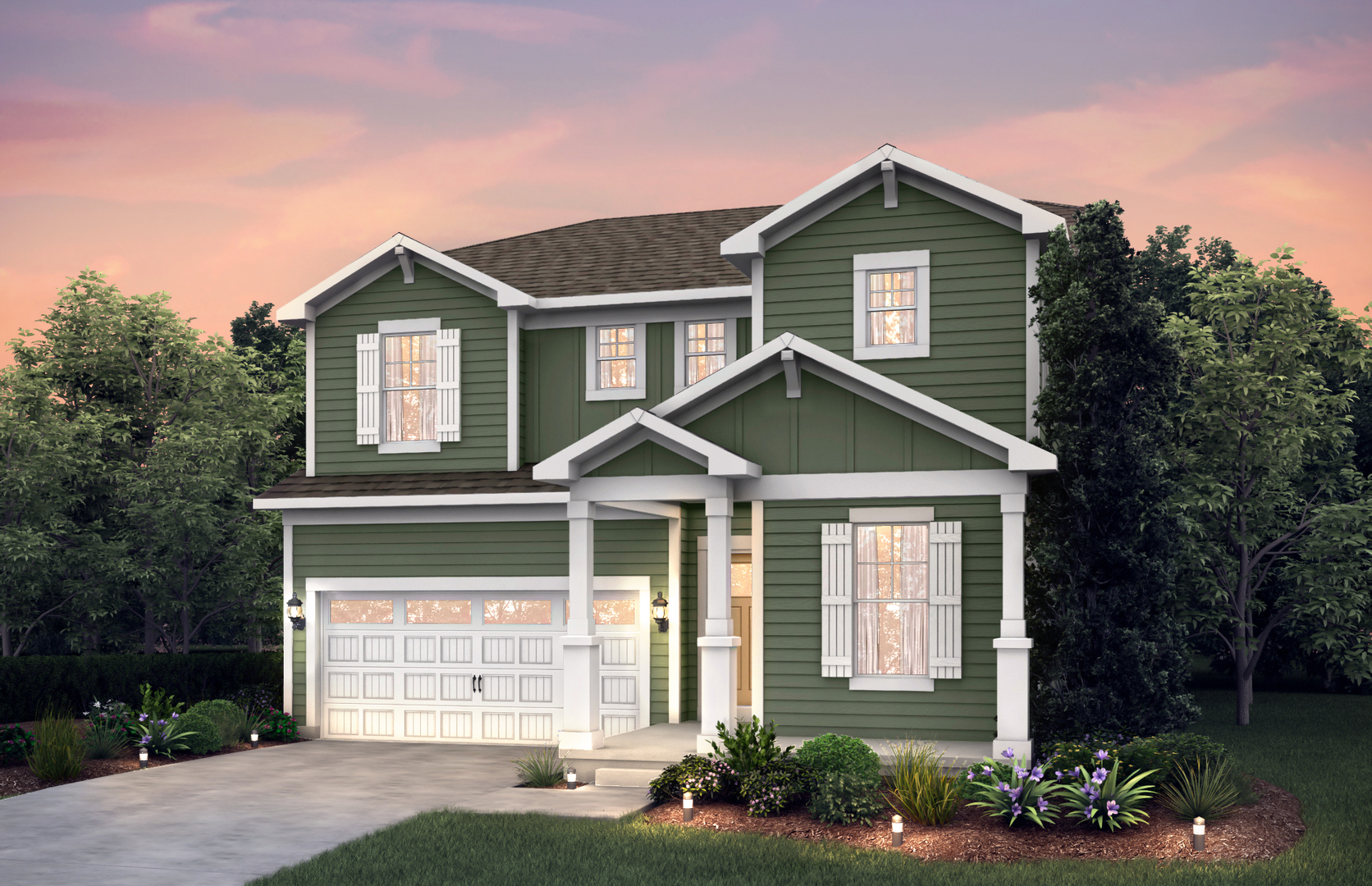
982 Houston Street, Batavia, IL 60510
$644,893
4
Beds
3
Baths
2,996
Sq Ft
Single Family
Pending
Listed by
Nicholas Solano
Twin Vines Real Estate Svcs
Last updated:
August 25, 2025, 07:39 PM
MLS#
12449397
Source:
MLSNI
About This Home
Home Facts
Single Family
3 Baths
4 Bedrooms
Built in 2025
Price Summary
644,893
$215 per Sq. Ft.
MLS #:
12449397
Last Updated:
August 25, 2025, 07:39 PM
Added:
14 day(s) ago
Rooms & Interior
Bedrooms
Total Bedrooms:
4
Bathrooms
Total Bathrooms:
3
Full Bathrooms:
2
Interior
Living Area:
2,996 Sq. Ft.
Structure
Structure
Building Area:
2,996 Sq. Ft.
Year Built:
2025
Finances & Disclosures
Price:
$644,893
Price per Sq. Ft:
$215 per Sq. Ft.
Contact an Agent
Yes, I would like more information from Coldwell Banker. Please use and/or share my information with a Coldwell Banker agent to contact me about my real estate needs.
By clicking Contact I agree a Coldwell Banker Agent may contact me by phone or text message including by automated means and prerecorded messages about real estate services, and that I can access real estate services without providing my phone number. I acknowledge that I have read and agree to the Terms of Use and Privacy Notice.
Contact an Agent
Yes, I would like more information from Coldwell Banker. Please use and/or share my information with a Coldwell Banker agent to contact me about my real estate needs.
By clicking Contact I agree a Coldwell Banker Agent may contact me by phone or text message including by automated means and prerecorded messages about real estate services, and that I can access real estate services without providing my phone number. I acknowledge that I have read and agree to the Terms of Use and Privacy Notice.