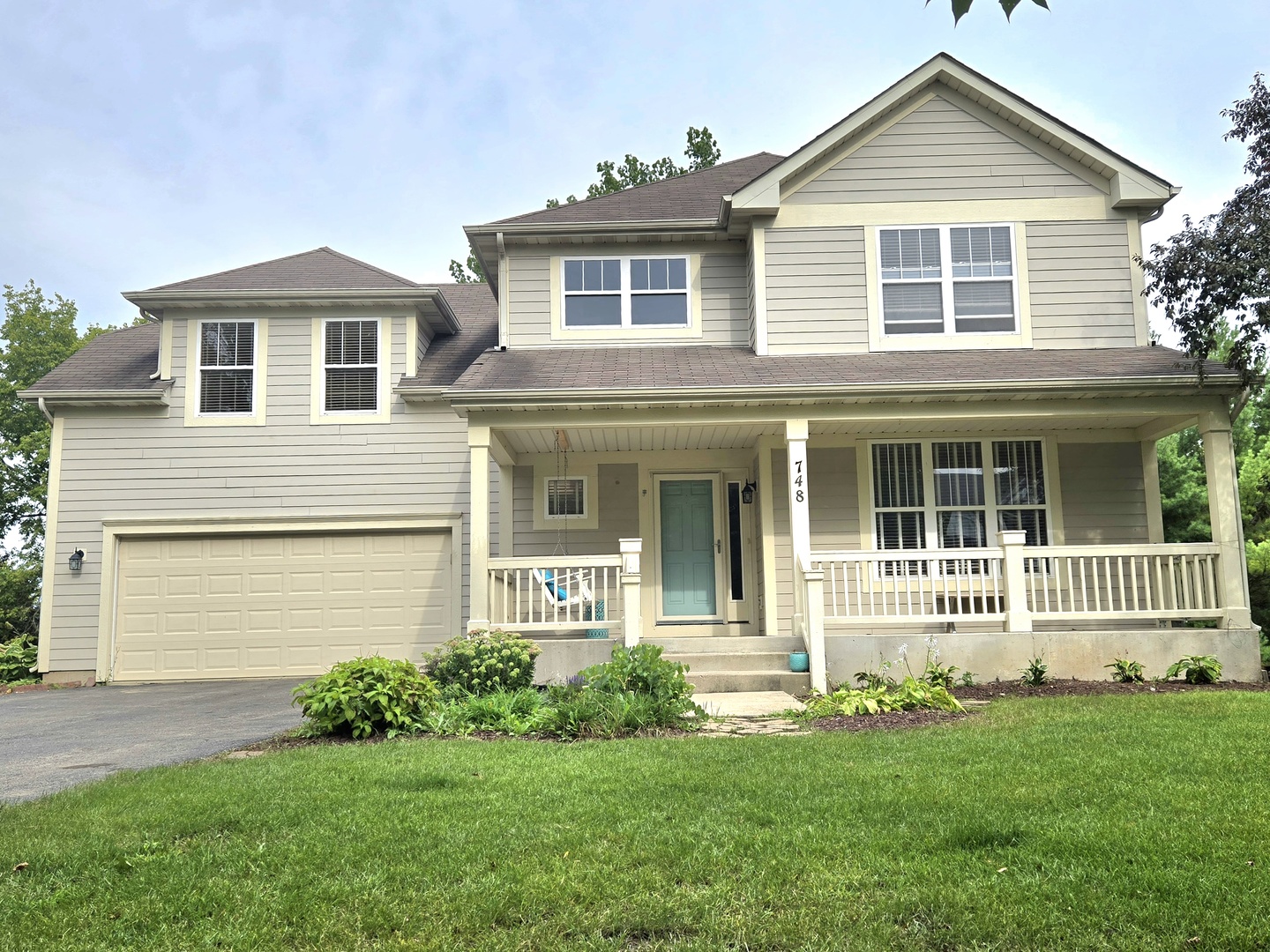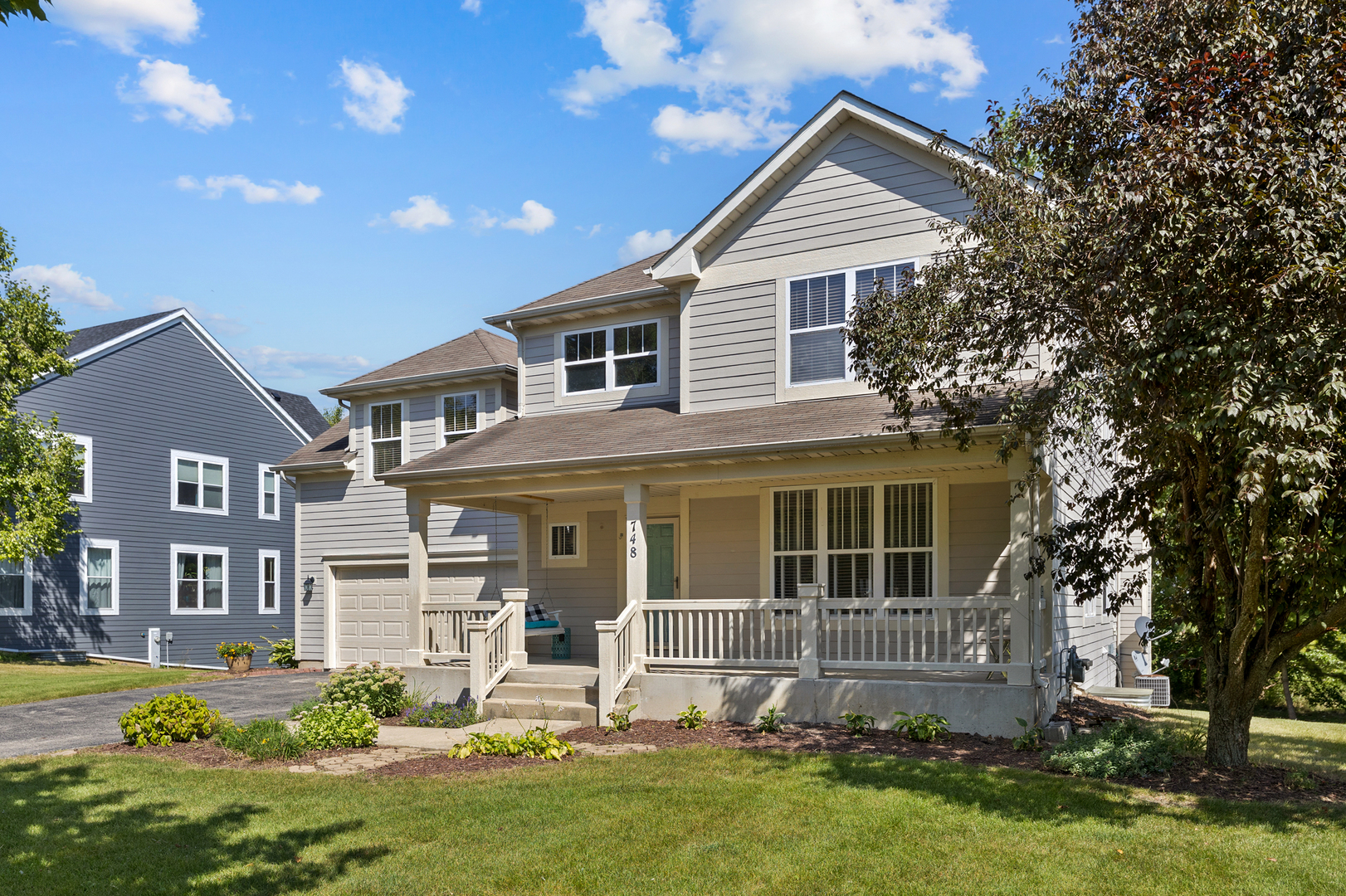


748 Hamilton Way, Batavia, IL 60510
$625,000
5
Beds
3
Baths
3,165
Sq Ft
Single Family
Active
Listed by
Marco Amidei
Katherine Saunders
RE/MAX Suburban
Last updated:
September 13, 2025, 10:52 AM
MLS#
12458679
Source:
MLSNI
About This Home
Home Facts
Single Family
3 Baths
5 Bedrooms
Built in 2003
Price Summary
625,000
$197 per Sq. Ft.
MLS #:
12458679
Last Updated:
September 13, 2025, 10:52 AM
Added:
15 day(s) ago
Rooms & Interior
Bedrooms
Total Bedrooms:
5
Bathrooms
Total Bathrooms:
3
Full Bathrooms:
2
Interior
Living Area:
3,165 Sq. Ft.
Structure
Structure
Building Area:
3,165 Sq. Ft.
Year Built:
2003
Lot
Lot Size (Sq. Ft):
10,890
Finances & Disclosures
Price:
$625,000
Price per Sq. Ft:
$197 per Sq. Ft.
Contact an Agent
Yes, I would like more information from Coldwell Banker. Please use and/or share my information with a Coldwell Banker agent to contact me about my real estate needs.
By clicking Contact I agree a Coldwell Banker Agent may contact me by phone or text message including by automated means and prerecorded messages about real estate services, and that I can access real estate services without providing my phone number. I acknowledge that I have read and agree to the Terms of Use and Privacy Notice.
Contact an Agent
Yes, I would like more information from Coldwell Banker. Please use and/or share my information with a Coldwell Banker agent to contact me about my real estate needs.
By clicking Contact I agree a Coldwell Banker Agent may contact me by phone or text message including by automated means and prerecorded messages about real estate services, and that I can access real estate services without providing my phone number. I acknowledge that I have read and agree to the Terms of Use and Privacy Notice.