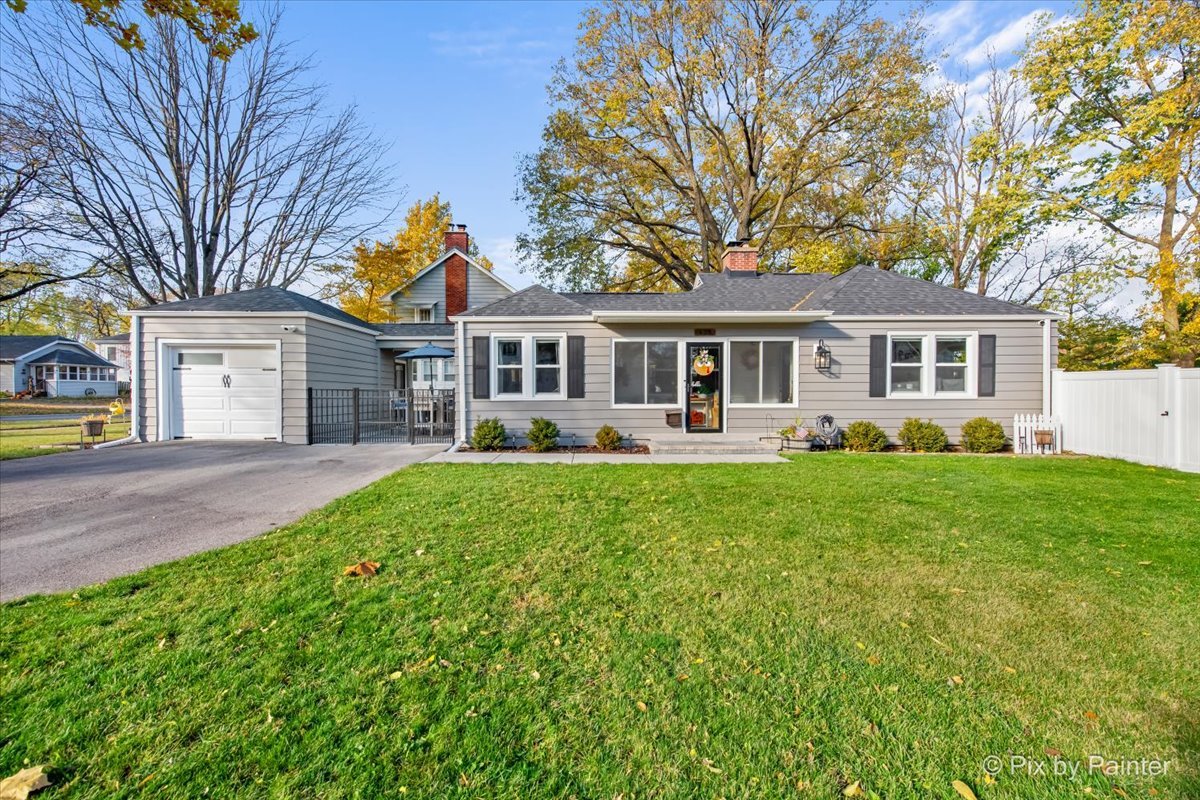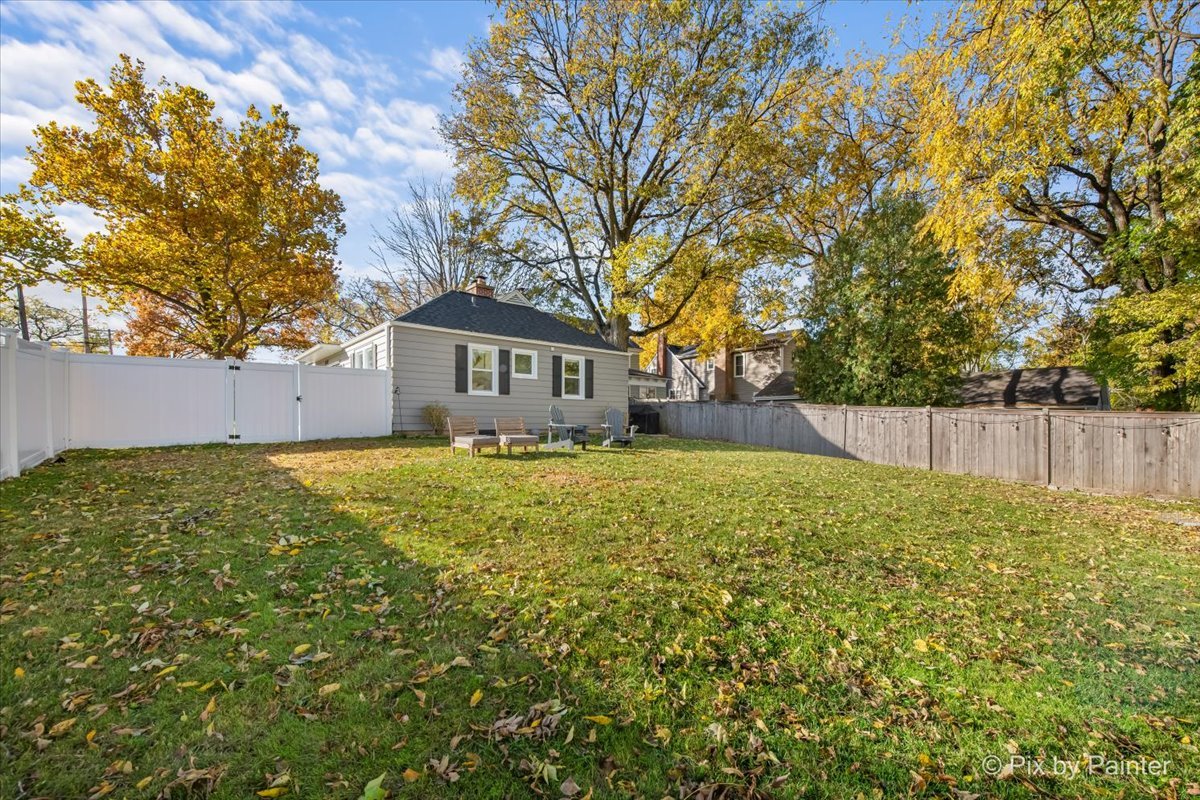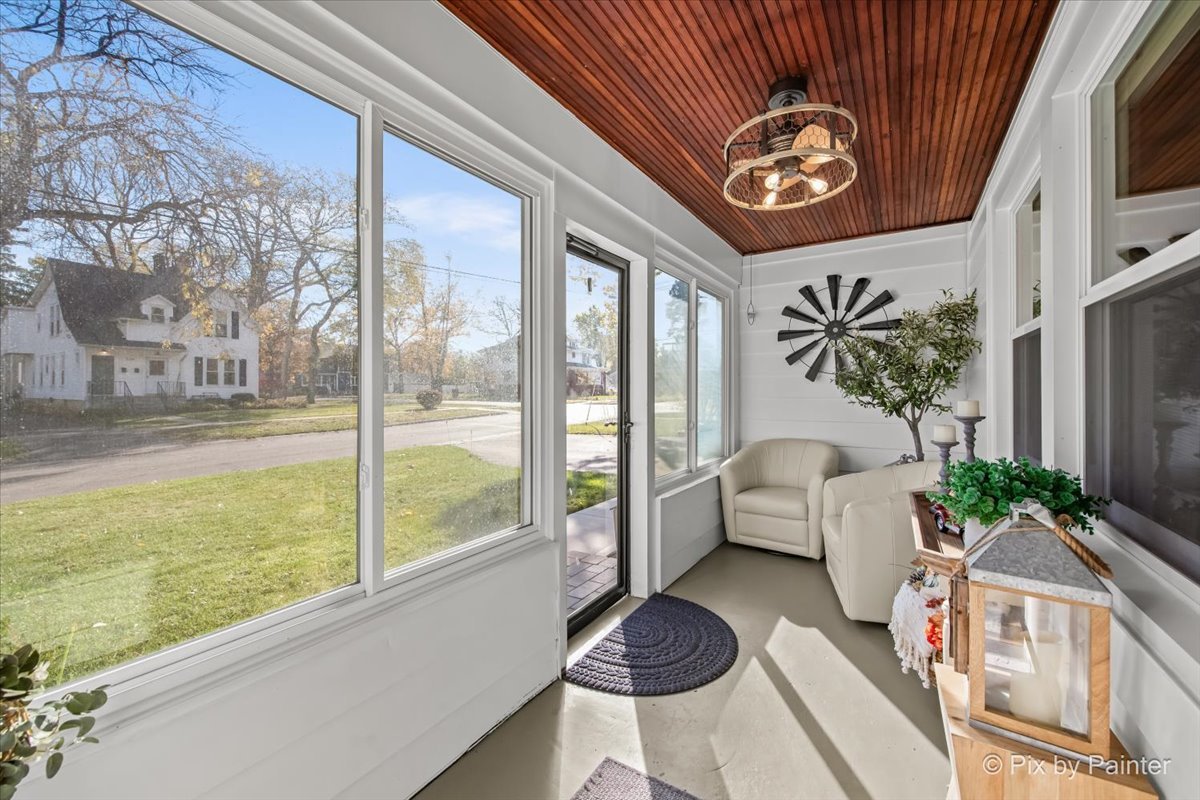


625 S Harrison Street, Batavia, IL 60510
$369,900
3
Beds
1
Bath
1,500
Sq Ft
Single Family
Active
Listed by
Selena Stloukal
RE/MAX All Pro - St Charles
Last updated:
November 22, 2025, 07:38 PM
MLS#
12521930
Source:
MLSNI
About This Home
Home Facts
Single Family
1 Bath
3 Bedrooms
Price Summary
369,900
$246 per Sq. Ft.
MLS #:
12521930
Last Updated:
November 22, 2025, 07:38 PM
Added:
3 day(s) ago
Rooms & Interior
Bedrooms
Total Bedrooms:
3
Bathrooms
Total Bathrooms:
1
Full Bathrooms:
1
Interior
Living Area:
1,500 Sq. Ft.
Structure
Structure
Architectural Style:
Ranch
Building Area:
1,500 Sq. Ft.
Lot
Lot Size (Sq. Ft):
8,537
Finances & Disclosures
Price:
$369,900
Price per Sq. Ft:
$246 per Sq. Ft.
Contact an Agent
Yes, I would like more information from Coldwell Banker. Please use and/or share my information with a Coldwell Banker agent to contact me about my real estate needs.
By clicking Contact I agree a Coldwell Banker Agent may contact me by phone or text message including by automated means and prerecorded messages about real estate services, and that I can access real estate services without providing my phone number. I acknowledge that I have read and agree to the Terms of Use and Privacy Notice.
Contact an Agent
Yes, I would like more information from Coldwell Banker. Please use and/or share my information with a Coldwell Banker agent to contact me about my real estate needs.
By clicking Contact I agree a Coldwell Banker Agent may contact me by phone or text message including by automated means and prerecorded messages about real estate services, and that I can access real estate services without providing my phone number. I acknowledge that I have read and agree to the Terms of Use and Privacy Notice.