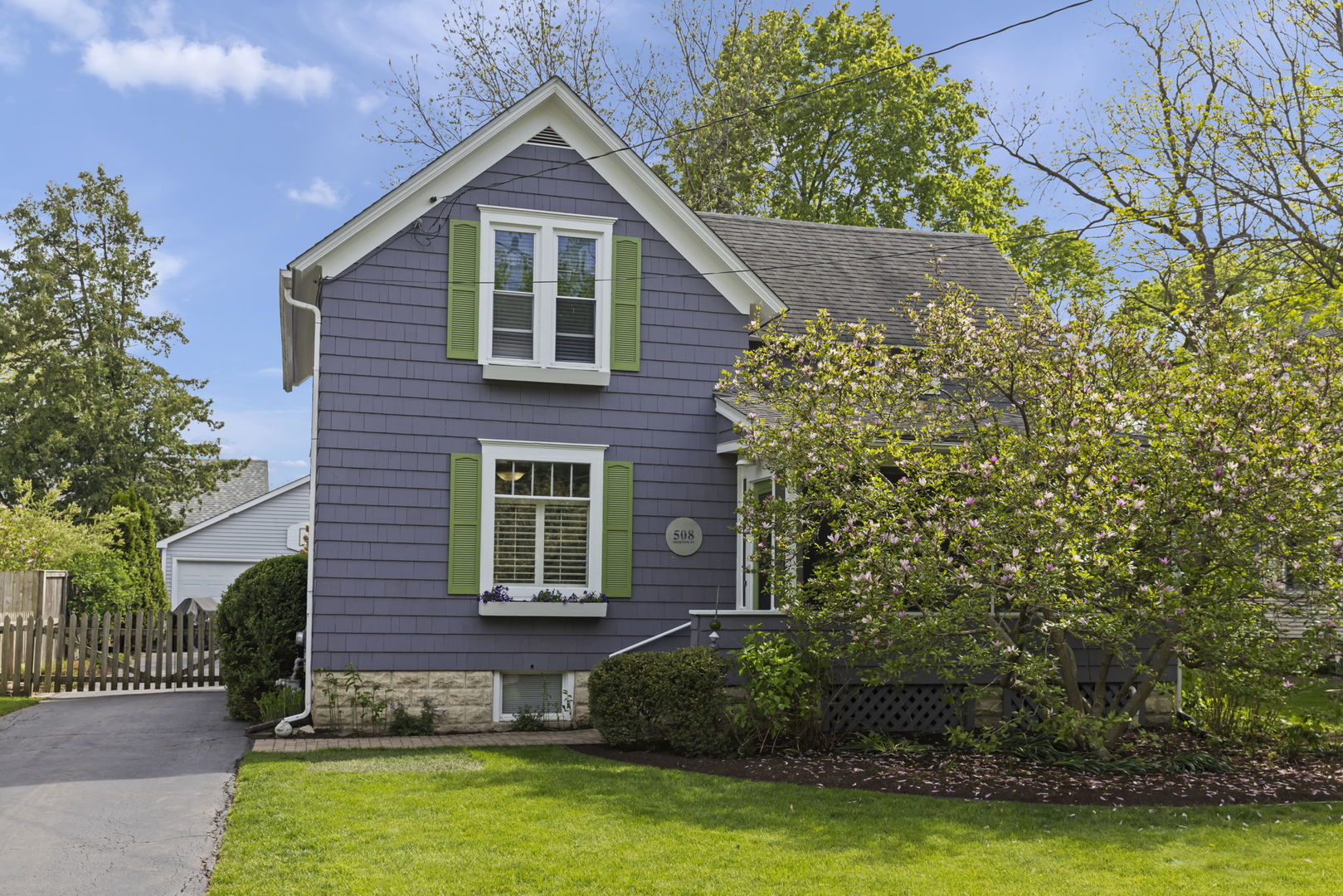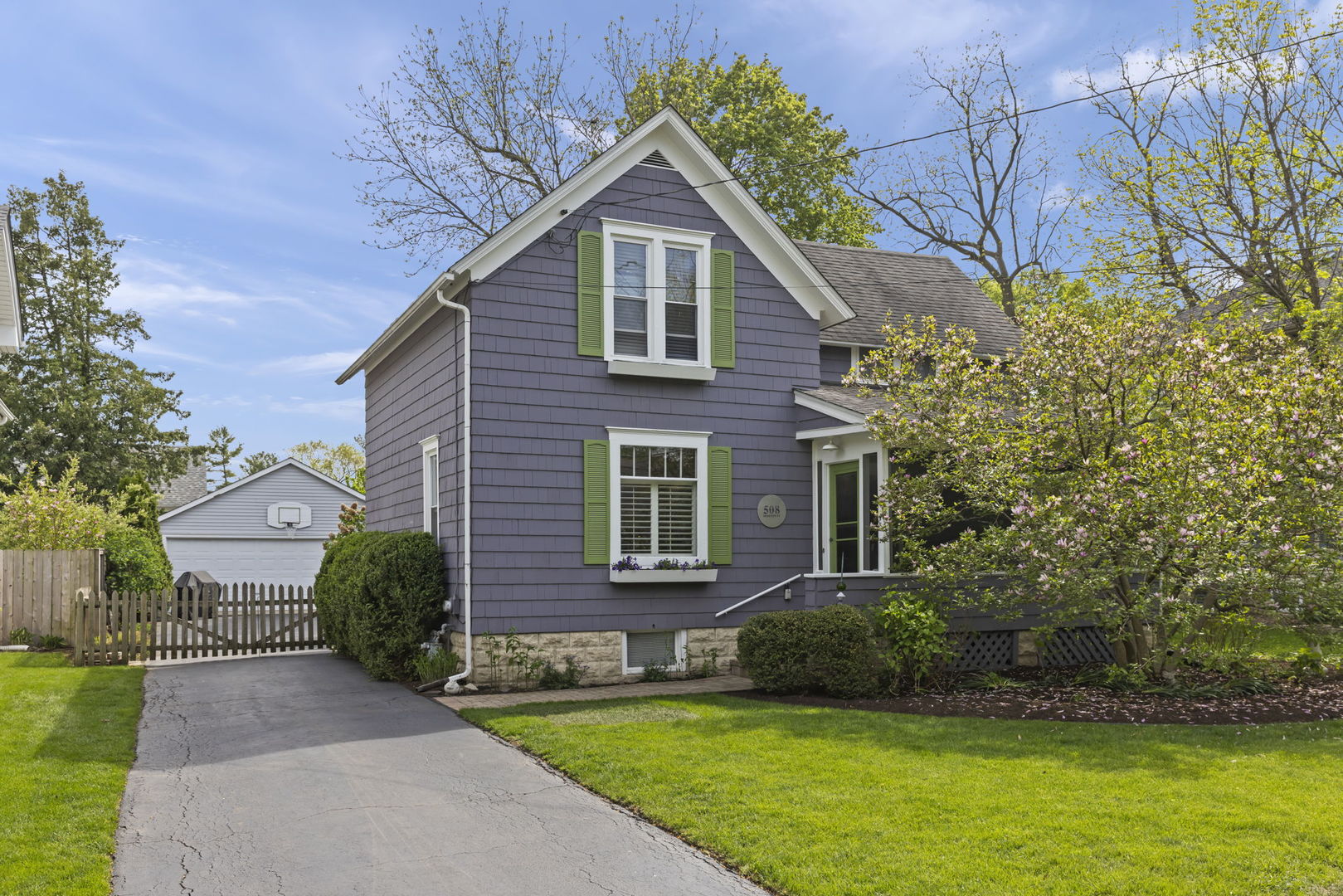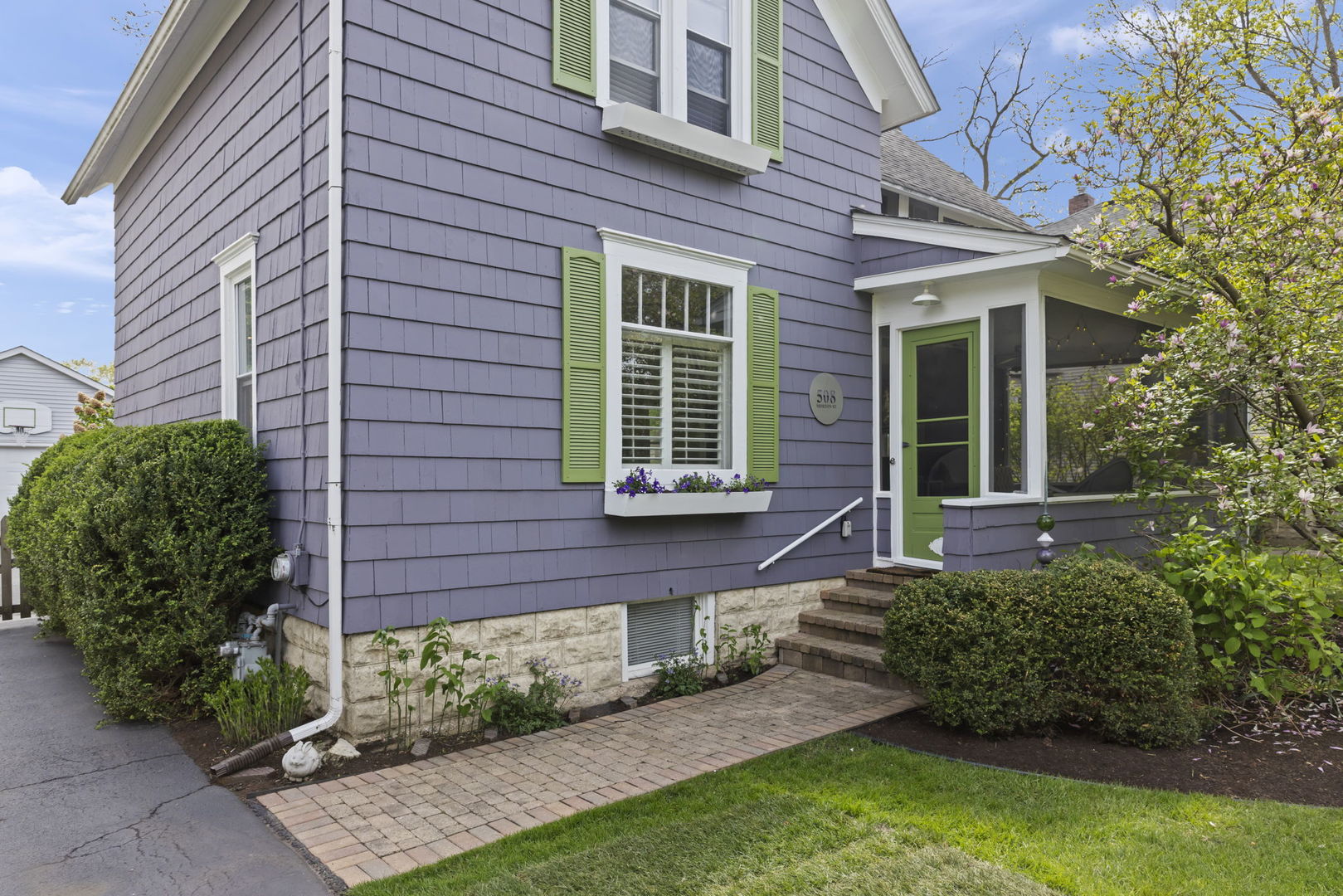


508 Morton Street, Batavia, IL 60510
$425,000
3
Beds
2
Baths
1,507
Sq Ft
Single Family
Pending
Listed by
Julie Schuemer
Keller Williams Inspire
Last updated:
May 15, 2025, 02:39 AM
MLS#
12356166
Source:
MLSNI
About This Home
Home Facts
Single Family
2 Baths
3 Bedrooms
Built in 1918
Price Summary
425,000
$282 per Sq. Ft.
MLS #:
12356166
Last Updated:
May 15, 2025, 02:39 AM
Added:
8 day(s) ago
Rooms & Interior
Bedrooms
Total Bedrooms:
3
Bathrooms
Total Bathrooms:
2
Full Bathrooms:
1
Interior
Living Area:
1,507 Sq. Ft.
Structure
Structure
Architectural Style:
Cape Cod
Building Area:
1,507 Sq. Ft.
Year Built:
1918
Lot
Lot Size (Sq. Ft):
7,949
Finances & Disclosures
Price:
$425,000
Price per Sq. Ft:
$282 per Sq. Ft.
Contact an Agent
Yes, I would like more information from Coldwell Banker. Please use and/or share my information with a Coldwell Banker agent to contact me about my real estate needs.
By clicking Contact I agree a Coldwell Banker Agent may contact me by phone or text message including by automated means and prerecorded messages about real estate services, and that I can access real estate services without providing my phone number. I acknowledge that I have read and agree to the Terms of Use and Privacy Notice.
Contact an Agent
Yes, I would like more information from Coldwell Banker. Please use and/or share my information with a Coldwell Banker agent to contact me about my real estate needs.
By clicking Contact I agree a Coldwell Banker Agent may contact me by phone or text message including by automated means and prerecorded messages about real estate services, and that I can access real estate services without providing my phone number. I acknowledge that I have read and agree to the Terms of Use and Privacy Notice.