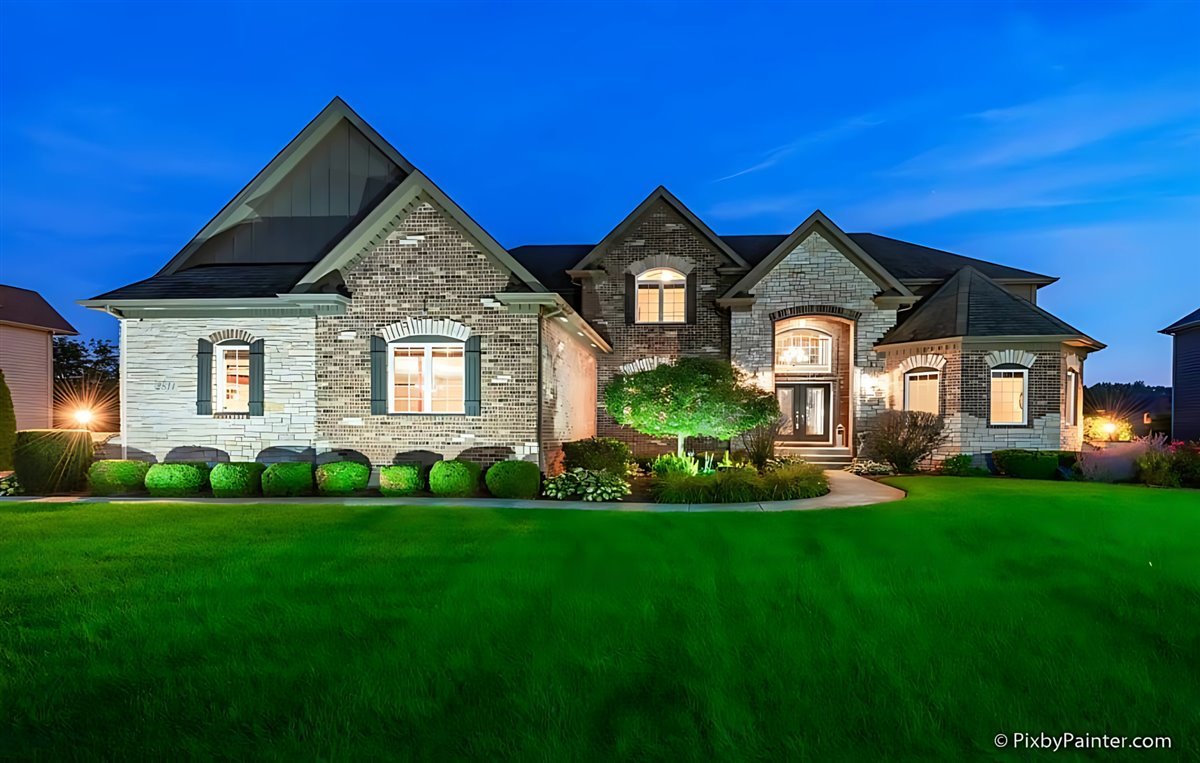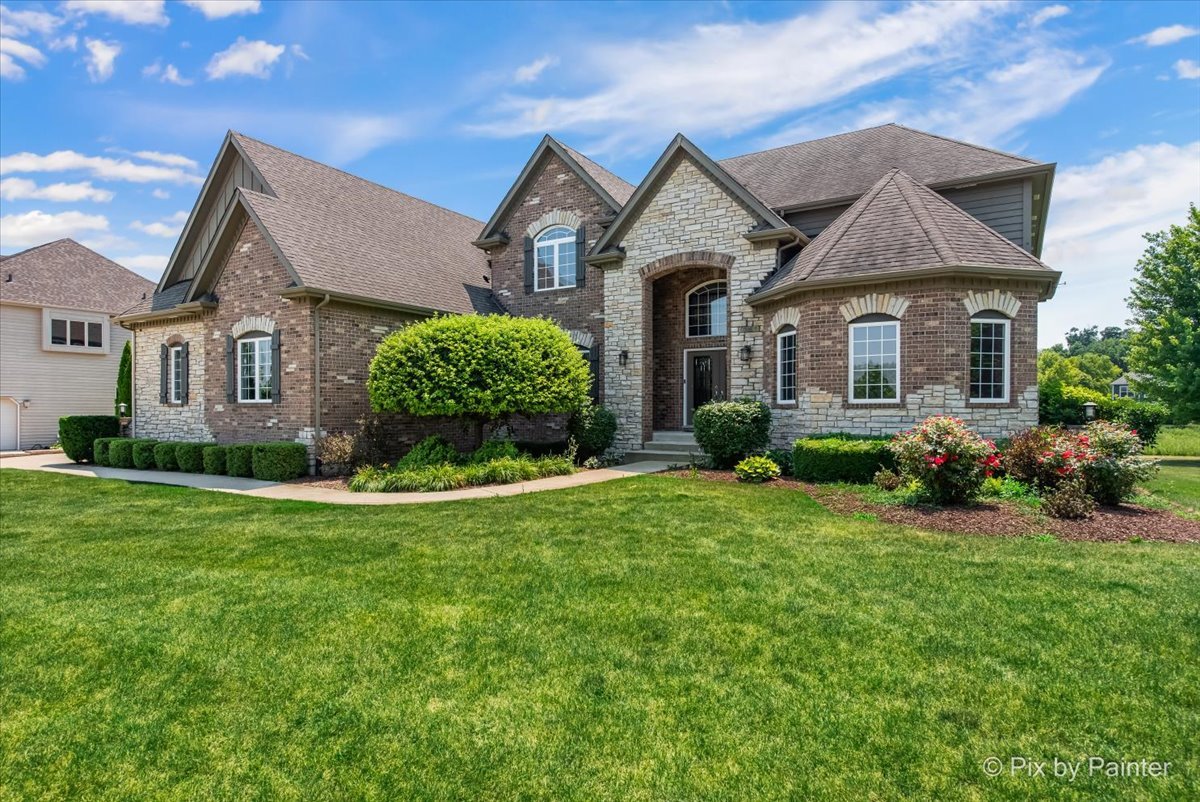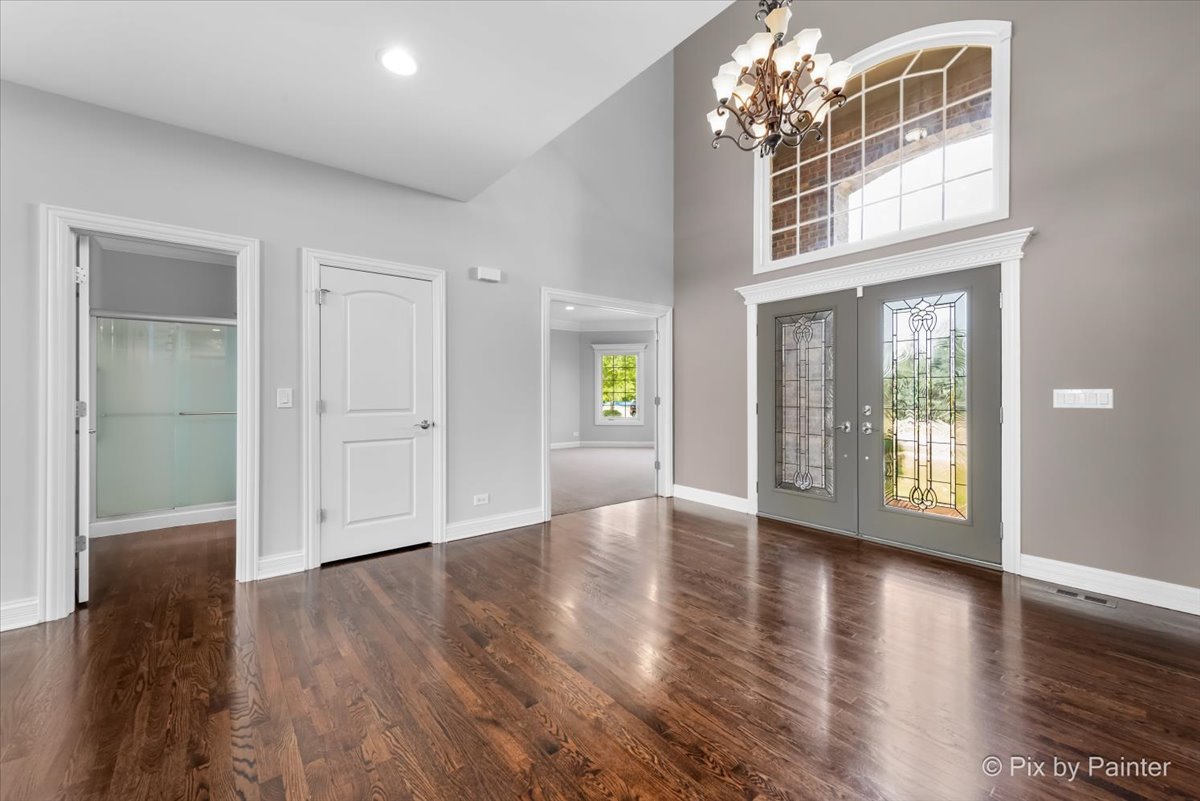


2814 Hapner Way, Batavia, IL 60510
$989,000
5
Beds
4
Baths
4,952
Sq Ft
Single Family
Active
Listed by
Stephen Lane
Singular Properties Inc
Last updated:
July 14, 2025, 11:40 AM
MLS#
12413124
Source:
MLSNI
About This Home
Home Facts
Single Family
4 Baths
5 Bedrooms
Built in 2007
Price Summary
989,000
$199 per Sq. Ft.
MLS #:
12413124
Last Updated:
July 14, 2025, 11:40 AM
Added:
11 day(s) ago
Rooms & Interior
Bedrooms
Total Bedrooms:
5
Bathrooms
Total Bathrooms:
4
Full Bathrooms:
4
Interior
Living Area:
4,952 Sq. Ft.
Structure
Structure
Architectural Style:
Traditional
Building Area:
4,952 Sq. Ft.
Year Built:
2007
Lot
Lot Size (Sq. Ft):
17,441
Finances & Disclosures
Price:
$989,000
Price per Sq. Ft:
$199 per Sq. Ft.
Contact an Agent
Yes, I would like more information from Coldwell Banker. Please use and/or share my information with a Coldwell Banker agent to contact me about my real estate needs.
By clicking Contact I agree a Coldwell Banker Agent may contact me by phone or text message including by automated means and prerecorded messages about real estate services, and that I can access real estate services without providing my phone number. I acknowledge that I have read and agree to the Terms of Use and Privacy Notice.
Contact an Agent
Yes, I would like more information from Coldwell Banker. Please use and/or share my information with a Coldwell Banker agent to contact me about my real estate needs.
By clicking Contact I agree a Coldwell Banker Agent may contact me by phone or text message including by automated means and prerecorded messages about real estate services, and that I can access real estate services without providing my phone number. I acknowledge that I have read and agree to the Terms of Use and Privacy Notice.