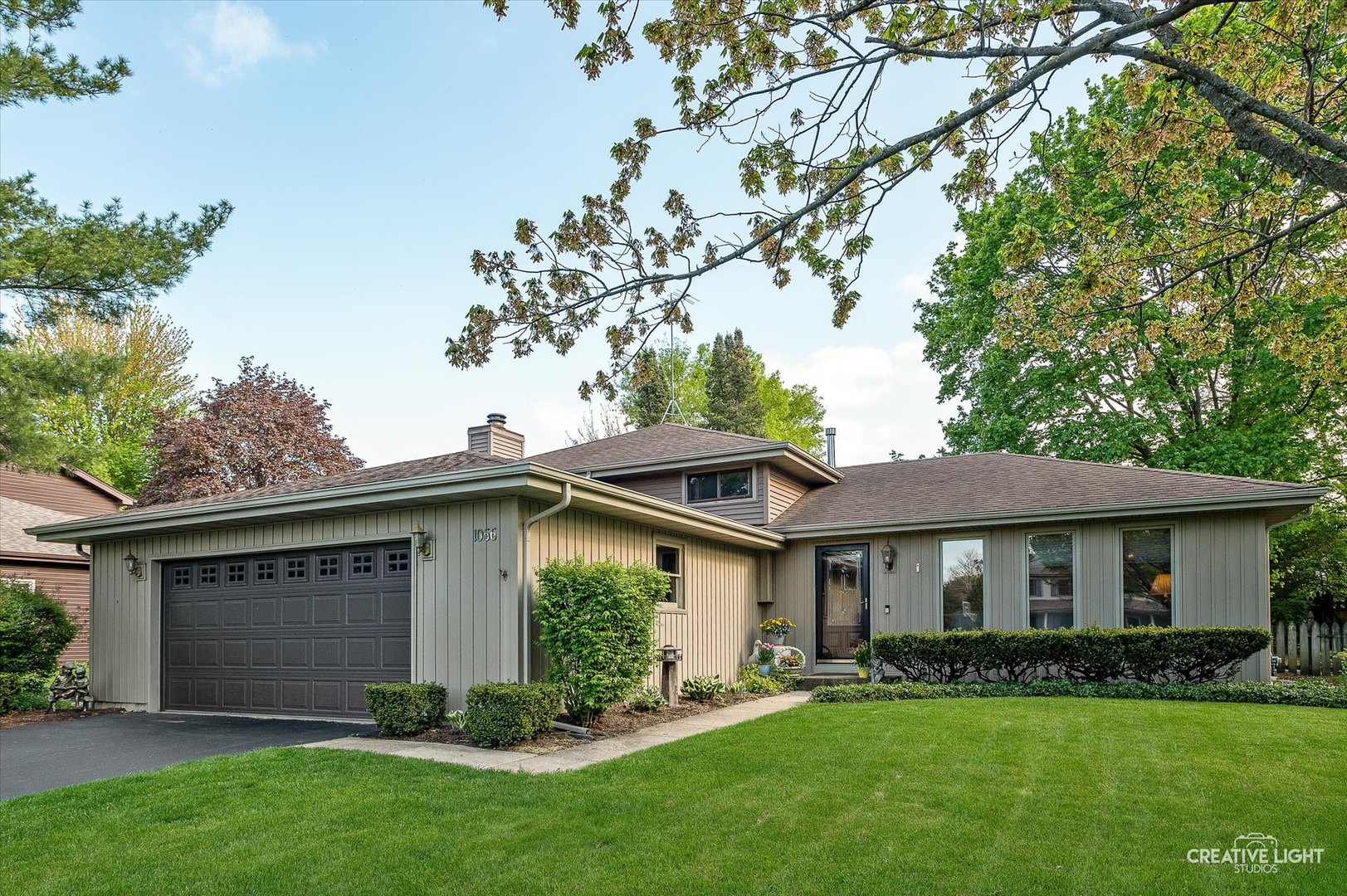Local Realty Service Provided By: Coldwell Banker HomeTrust Realtors

1066 Maple Lane, Batavia, IL 60510
$445,000
4
Beds
3
Baths
2,300
Sq Ft
Single Family
Sold
Listed by
Kathy Brothers
Bought with RE/MAX All Pro - St Charles
Keller Williams Innovate - Aurora
MLS#
12357402
Source:
MLSNI
Sorry, we are unable to map this address
About This Home
Home Facts
Single Family
3 Baths
4 Bedrooms
Built in 1979
Price Summary
440,000
$191 per Sq. Ft.
MLS #:
12357402
Sold:
June 26, 2025
Rooms & Interior
Bedrooms
Total Bedrooms:
4
Bathrooms
Total Bathrooms:
3
Full Bathrooms:
3
Interior
Living Area:
2,300 Sq. Ft.
Structure
Structure
Building Area:
2,300 Sq. Ft.
Year Built:
1979
Finances & Disclosures
Price:
$440,000
Price per Sq. Ft:
$191 per Sq. Ft.
Copyright 2025 Midwest Real Estate Data LLC. All rights reserved. The data relating to real estate for sale on this web site comes in part from the Broker Reciprocity Program of the Midwest Real Estate Data LLC. Listing information is deemed reliable but not guaranteed.