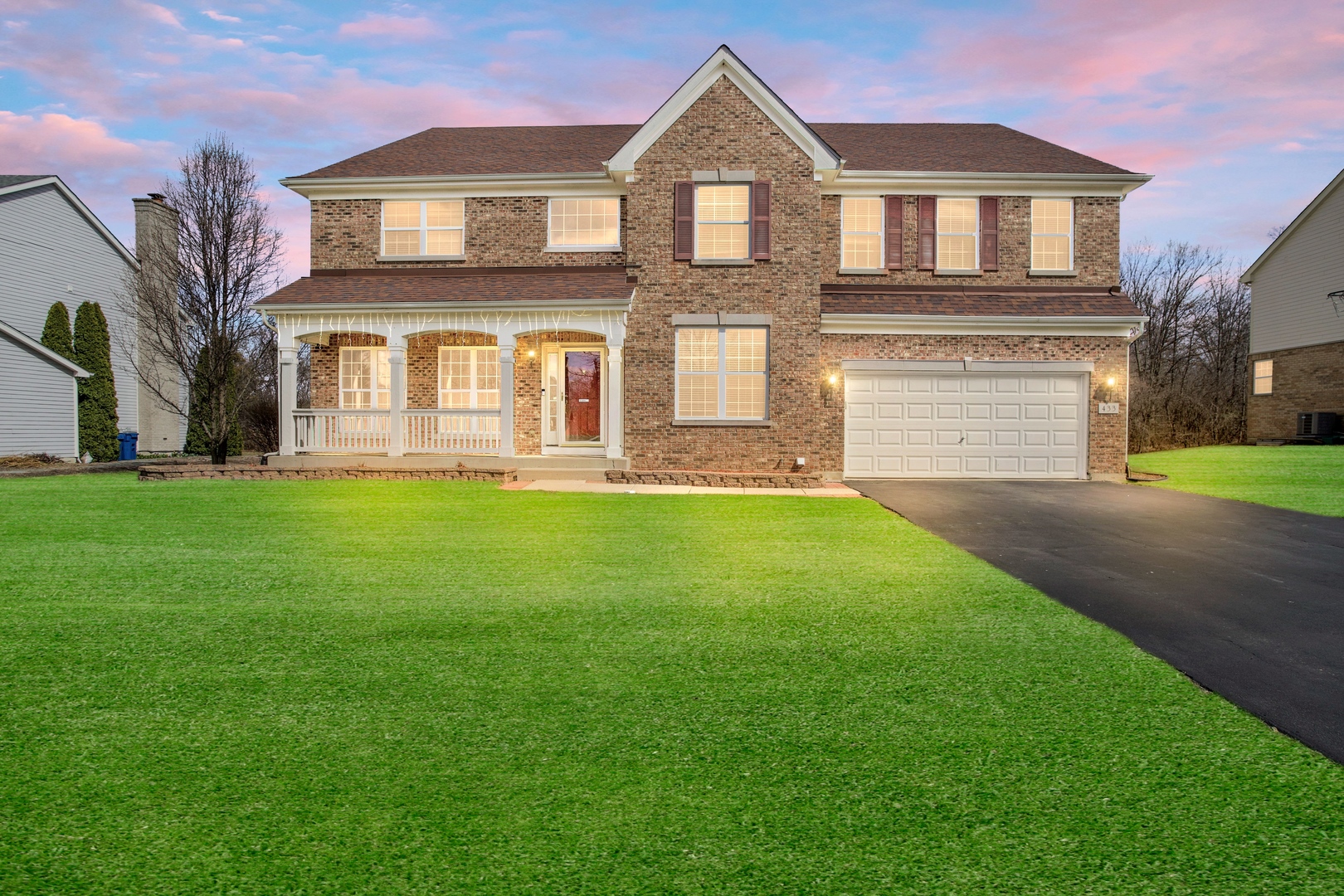Local Realty Service Provided By: Coldwell Banker Real Estate Group

433 Lela Lane, Bartlett, IL 60103
$665,000
4
Beds
4
Baths
3,530
Sq Ft
Single Family
Sold
Listed by
Jainik Mehta
Bought with Real People Realty
Arni Realty Incorporated
MLS#
12324938
Source:
MLSNI
Sorry, we are unable to map this address
About This Home
Home Facts
Single Family
4 Baths
4 Bedrooms
Built in 2004
Price Summary
679,500
$192 per Sq. Ft.
MLS #:
12324938
Sold:
May 8, 2025
Rooms & Interior
Bedrooms
Total Bedrooms:
4
Bathrooms
Total Bathrooms:
4
Full Bathrooms:
3
Interior
Living Area:
3,530 Sq. Ft.
Structure
Structure
Building Area:
3,530 Sq. Ft.
Year Built:
2004
Finances & Disclosures
Price:
$679,500
Price per Sq. Ft:
$192 per Sq. Ft.
Copyright 2025 Midwest Real Estate Data LLC. All rights reserved. The data relating to real estate for sale on this web site comes in part from the Broker Reciprocity Program of the Midwest Real Estate Data LLC. Listing information is deemed reliable but not guaranteed.