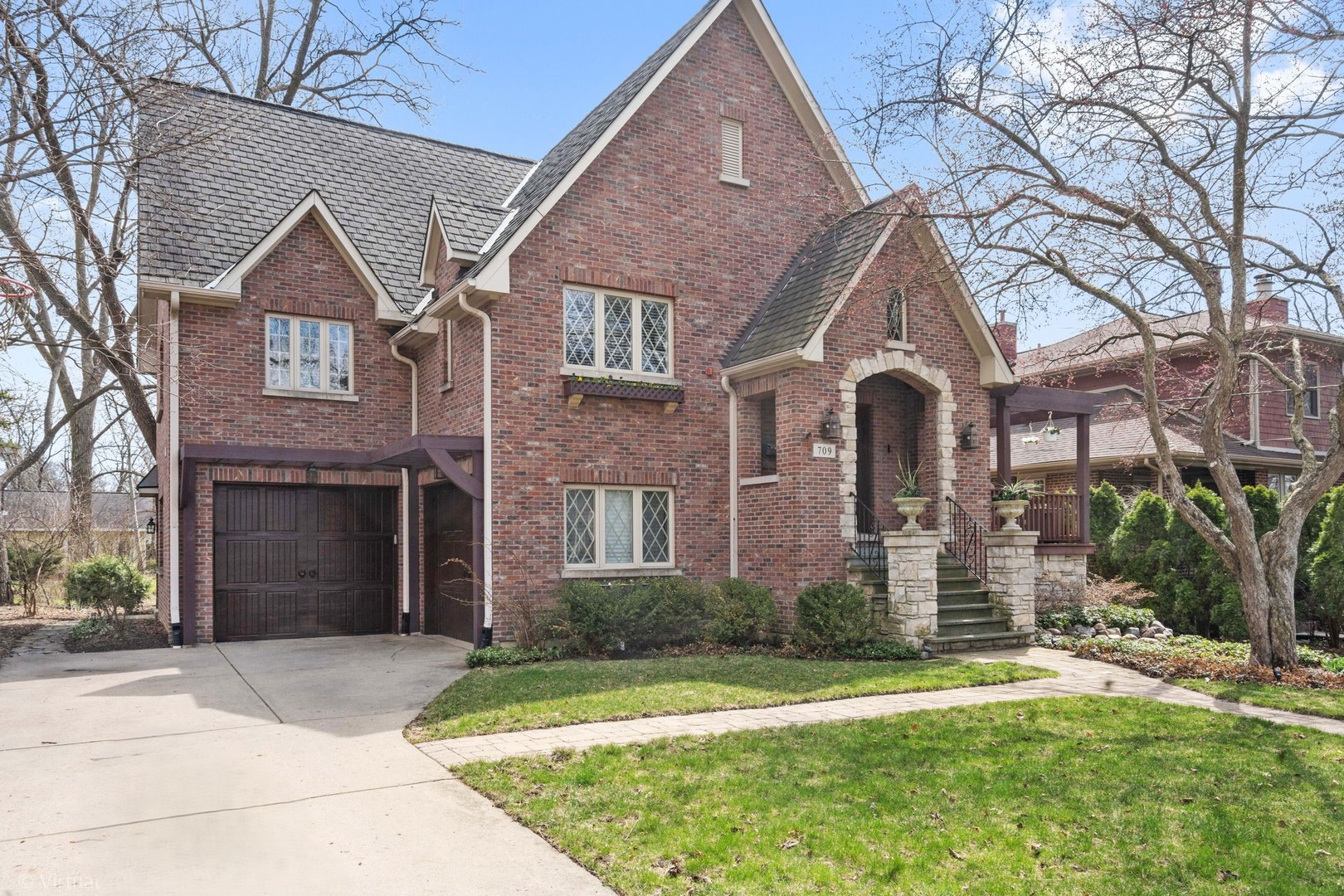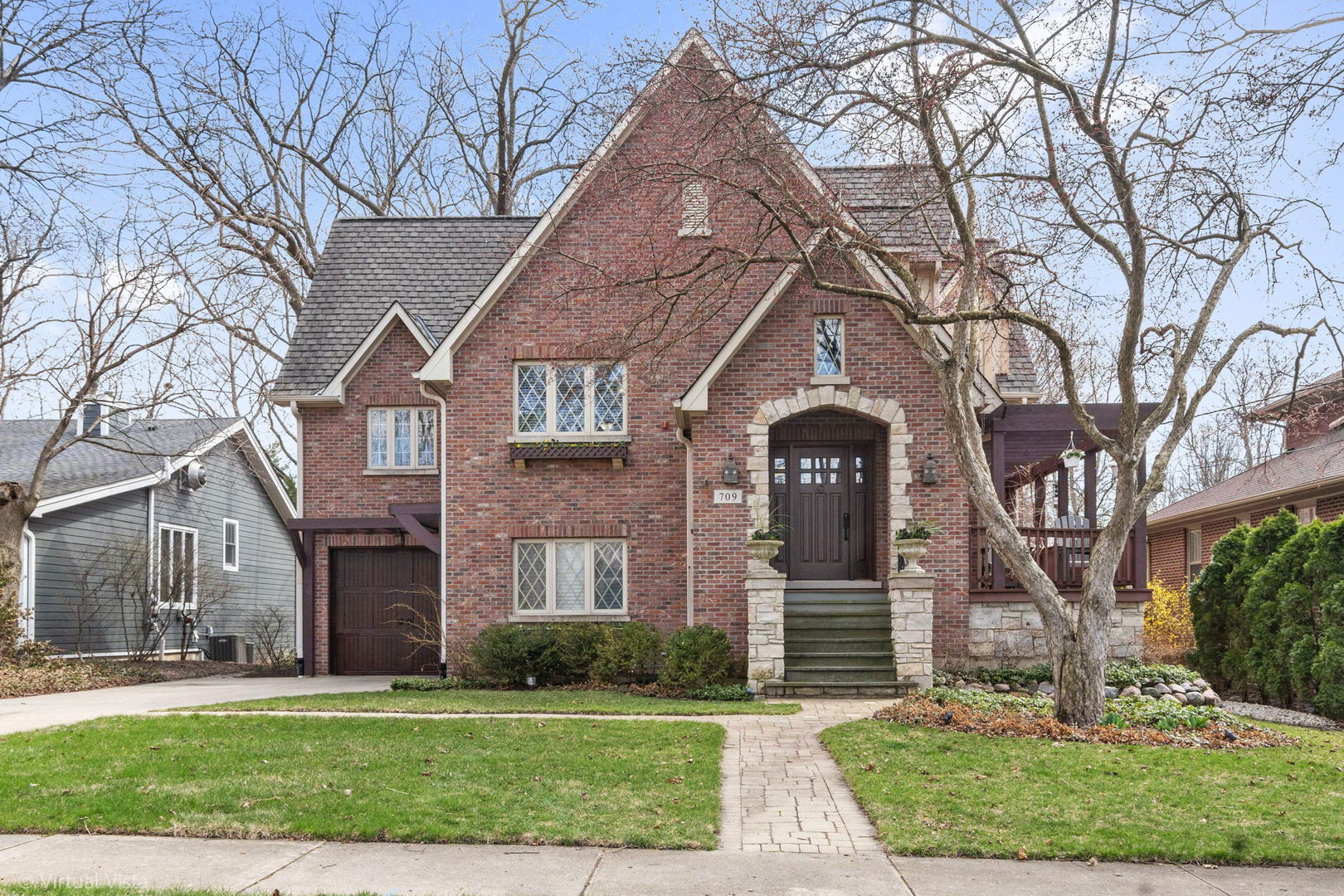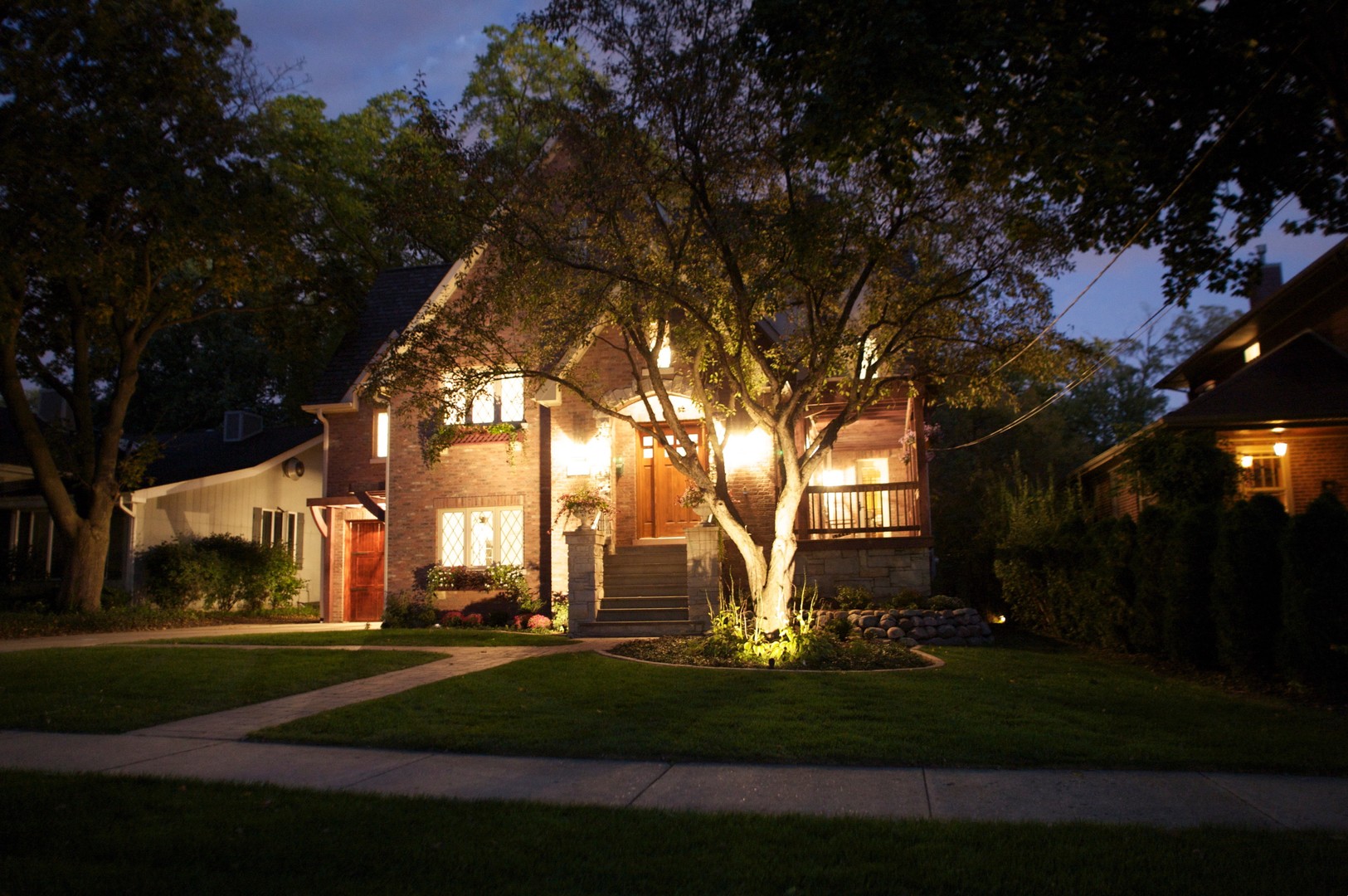


709 Prospect Avenue, Barrington, IL 60010
$950,000
4
Beds
5
Baths
3,360
Sq Ft
Single Family
Active
Listed by
Marge Pawlak
RE/MAX Enterprises
Last updated:
May 1, 2025, 10:51 AM
MLS#
12337117
Source:
MLSNI
About This Home
Home Facts
Single Family
5 Baths
4 Bedrooms
Built in 2005
Price Summary
950,000
$282 per Sq. Ft.
MLS #:
12337117
Last Updated:
May 1, 2025, 10:51 AM
Added:
10 day(s) ago
Rooms & Interior
Bedrooms
Total Bedrooms:
4
Bathrooms
Total Bathrooms:
5
Full Bathrooms:
3
Interior
Living Area:
3,360 Sq. Ft.
Structure
Structure
Architectural Style:
English, Tudor
Building Area:
3,360 Sq. Ft.
Year Built:
2005
Lot
Lot Size (Sq. Ft):
11,151
Finances & Disclosures
Price:
$950,000
Price per Sq. Ft:
$282 per Sq. Ft.
Contact an Agent
Yes, I would like more information from Coldwell Banker. Please use and/or share my information with a Coldwell Banker agent to contact me about my real estate needs.
By clicking Contact I agree a Coldwell Banker Agent may contact me by phone or text message including by automated means and prerecorded messages about real estate services, and that I can access real estate services without providing my phone number. I acknowledge that I have read and agree to the Terms of Use and Privacy Notice.
Contact an Agent
Yes, I would like more information from Coldwell Banker. Please use and/or share my information with a Coldwell Banker agent to contact me about my real estate needs.
By clicking Contact I agree a Coldwell Banker Agent may contact me by phone or text message including by automated means and prerecorded messages about real estate services, and that I can access real estate services without providing my phone number. I acknowledge that I have read and agree to the Terms of Use and Privacy Notice.