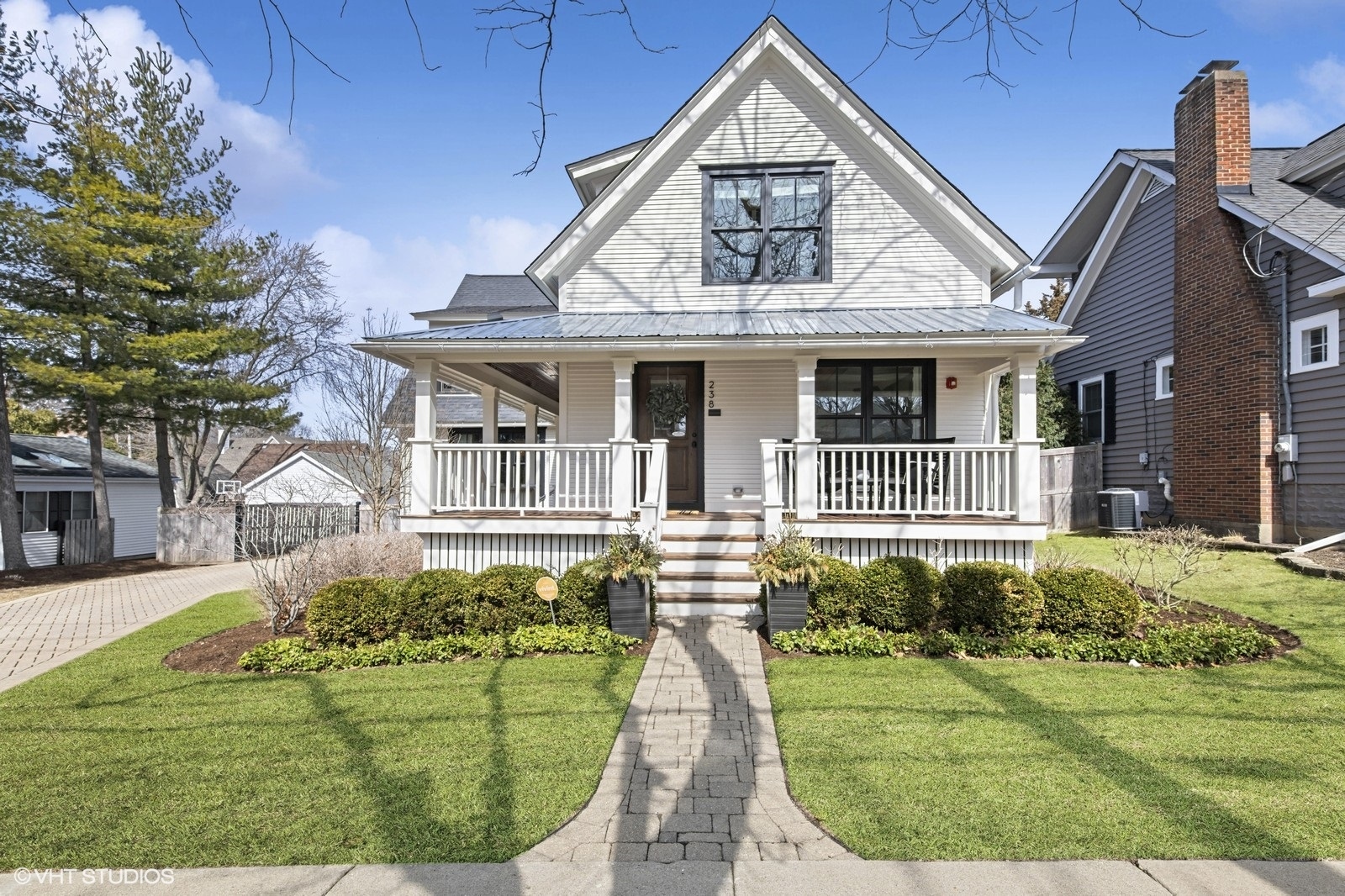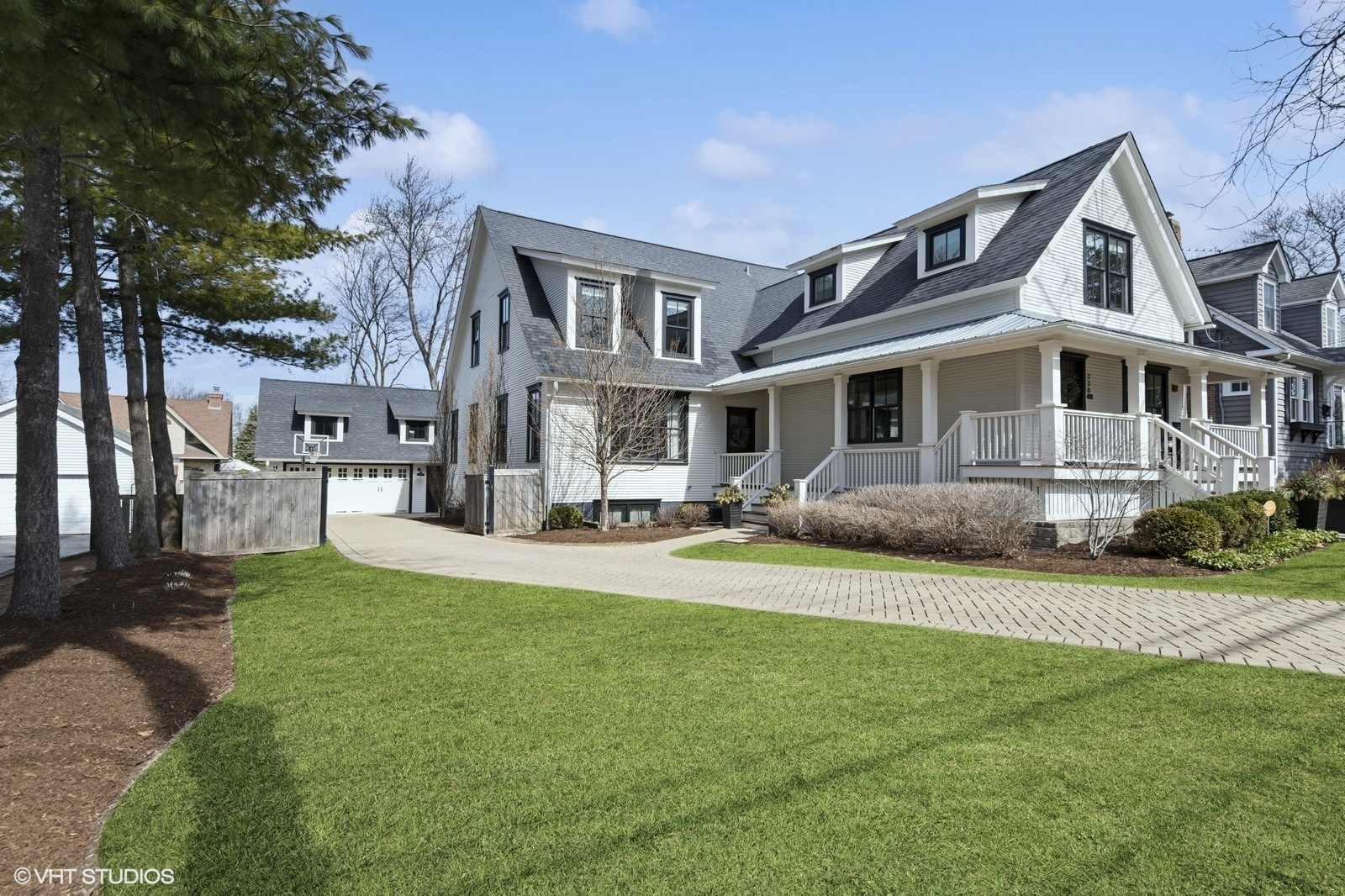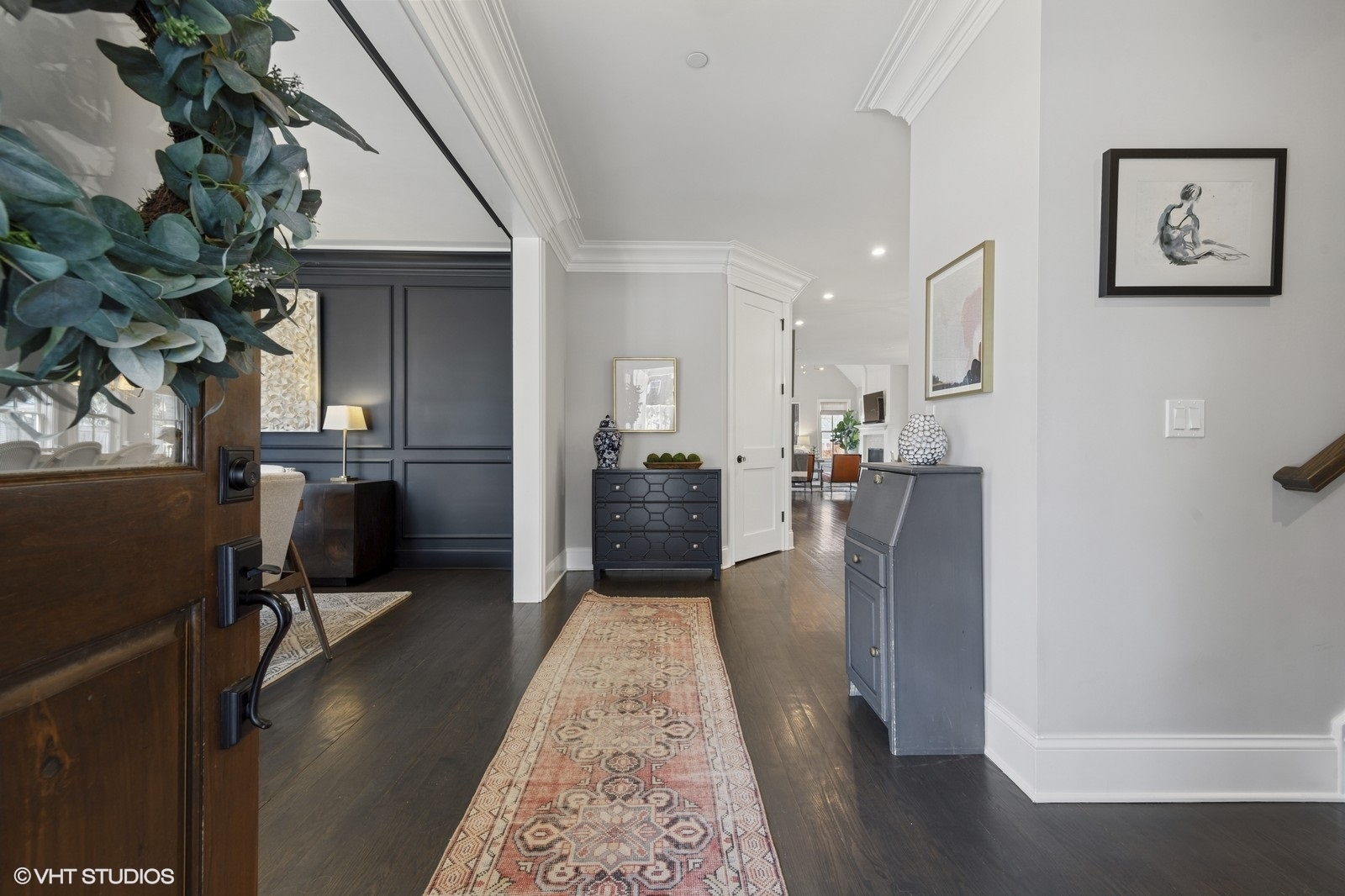


238 Coolidge Avenue, Barrington, IL 60010
Pending
Listed by
Erin Vondra
Wdh Real Estate
Last updated:
May 7, 2025, 07:47 AM
MLS#
12278281
Source:
MLSNI
About This Home
Home Facts
Single Family
6 Baths
5 Bedrooms
Built in 1878
Price Summary
1,374,500
$360 per Sq. Ft.
MLS #:
12278281
Last Updated:
May 7, 2025, 07:47 AM
Added:
a month ago
Rooms & Interior
Bedrooms
Total Bedrooms:
5
Bathrooms
Total Bathrooms:
6
Full Bathrooms:
5
Interior
Living Area:
3,812 Sq. Ft.
Structure
Structure
Building Area:
3,812 Sq. Ft.
Year Built:
1878
Lot
Lot Size (Sq. Ft):
9,239
Finances & Disclosures
Price:
$1,374,500
Price per Sq. Ft:
$360 per Sq. Ft.
Contact an Agent
Yes, I would like more information from Coldwell Banker. Please use and/or share my information with a Coldwell Banker agent to contact me about my real estate needs.
By clicking Contact I agree a Coldwell Banker Agent may contact me by phone or text message including by automated means and prerecorded messages about real estate services, and that I can access real estate services without providing my phone number. I acknowledge that I have read and agree to the Terms of Use and Privacy Notice.
Contact an Agent
Yes, I would like more information from Coldwell Banker. Please use and/or share my information with a Coldwell Banker agent to contact me about my real estate needs.
By clicking Contact I agree a Coldwell Banker Agent may contact me by phone or text message including by automated means and prerecorded messages about real estate services, and that I can access real estate services without providing my phone number. I acknowledge that I have read and agree to the Terms of Use and Privacy Notice.