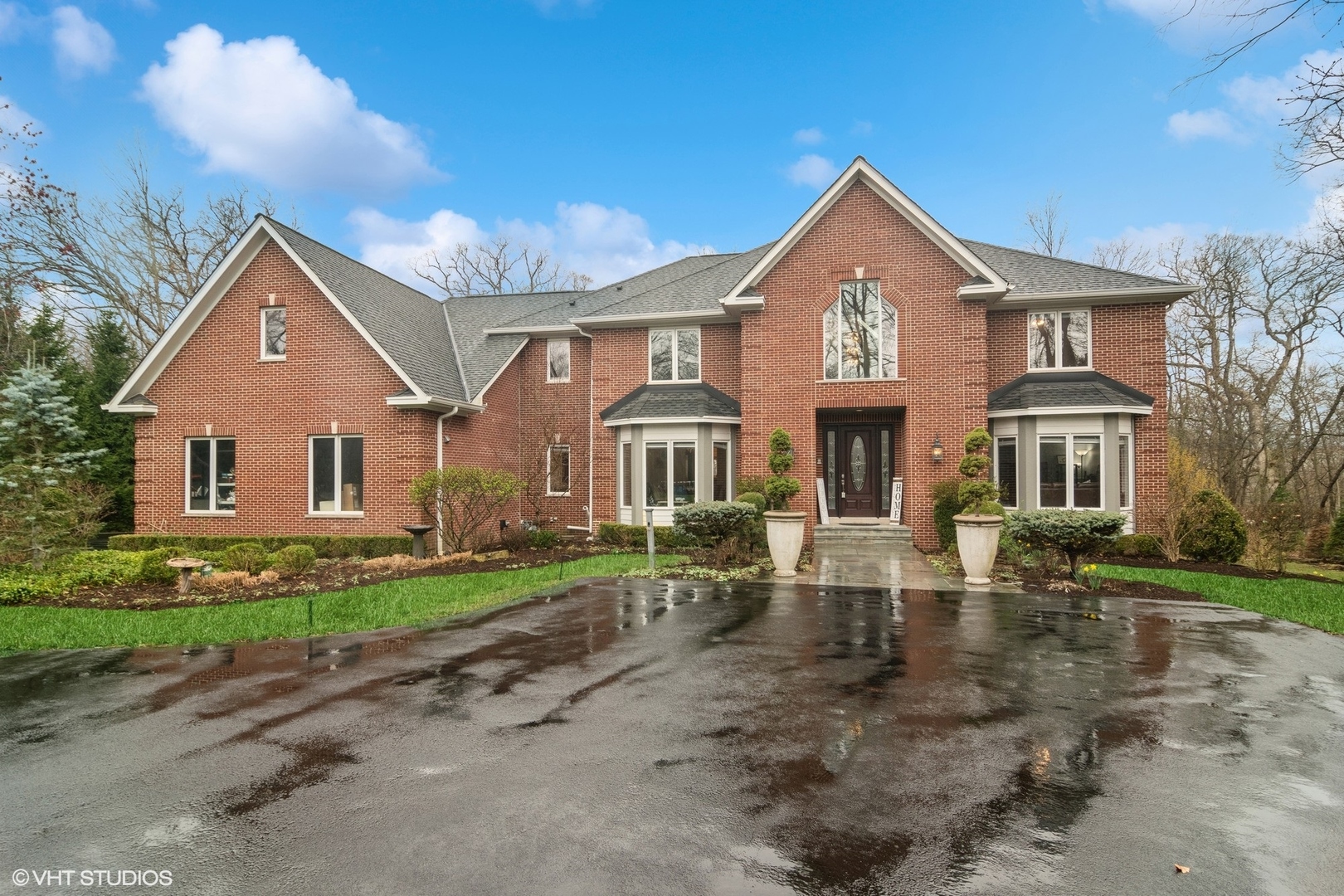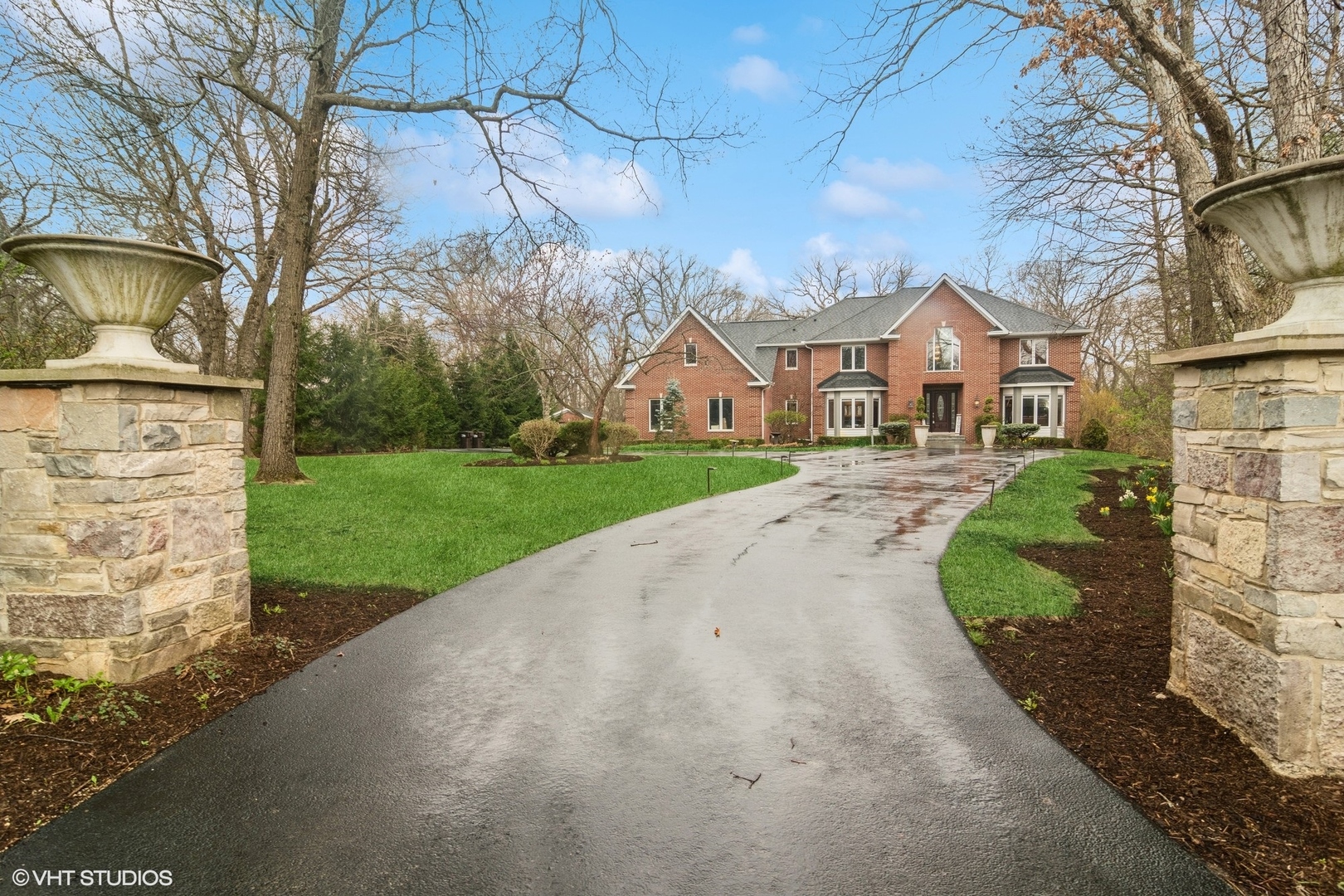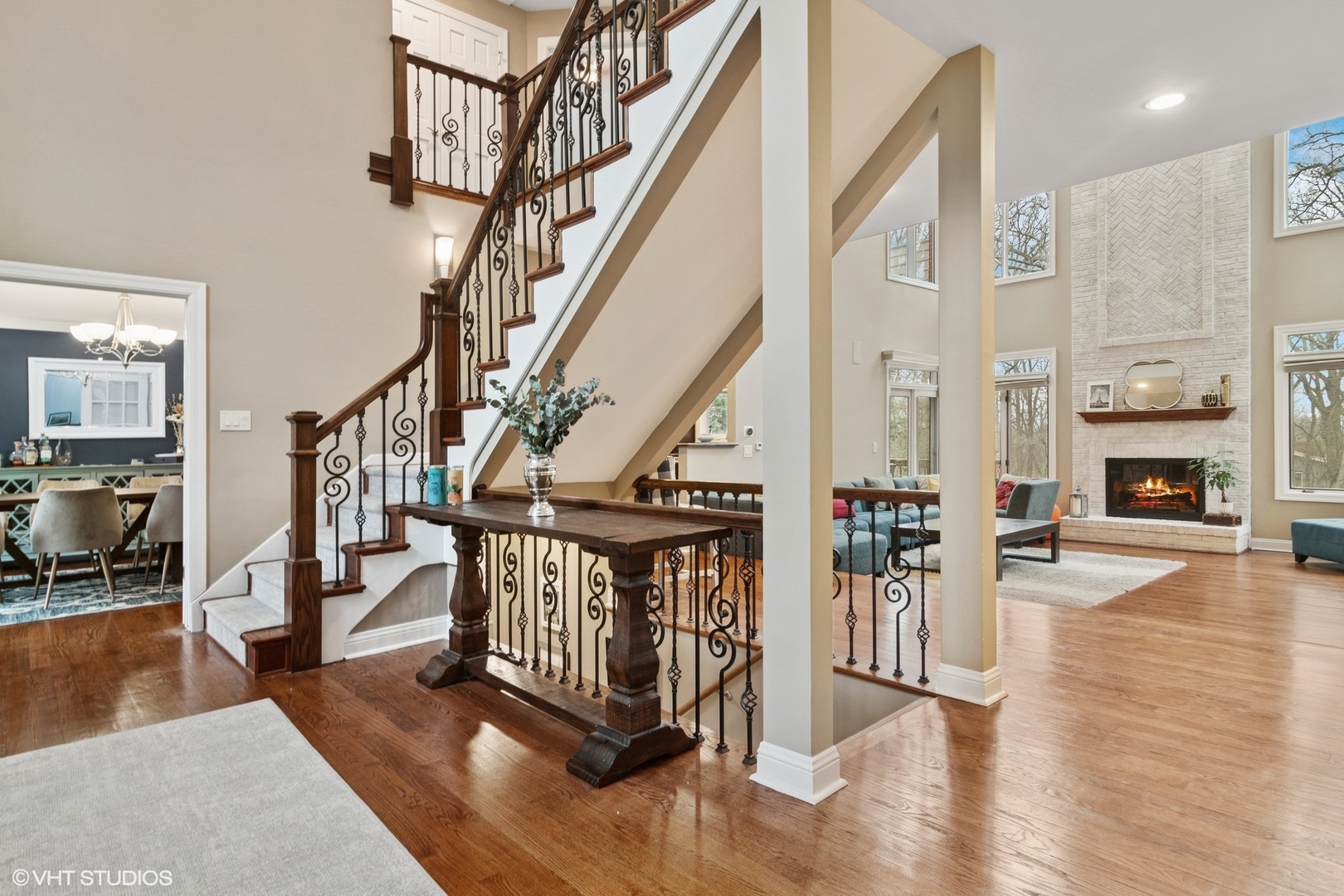


122 Ravine Lane, Barrington, IL 60010
$1,150,000
5
Beds
5
Baths
6,641
Sq Ft
Single Family
Active
Listed by
Samantha Kalamaras
@Properties Christie'S International Real Estate
Last updated:
April 26, 2025, 10:49 AM
MLS#
12339161
Source:
MLSNI
About This Home
Home Facts
Single Family
5 Baths
5 Bedrooms
Built in 1994
Price Summary
1,150,000
$173 per Sq. Ft.
MLS #:
12339161
Last Updated:
April 26, 2025, 10:49 AM
Added:
6 day(s) ago
Rooms & Interior
Bedrooms
Total Bedrooms:
5
Bathrooms
Total Bathrooms:
5
Full Bathrooms:
4
Interior
Living Area:
6,641 Sq. Ft.
Structure
Structure
Architectural Style:
Traditional
Building Area:
6,641 Sq. Ft.
Year Built:
1994
Lot
Lot Size (Sq. Ft):
79,017
Finances & Disclosures
Price:
$1,150,000
Price per Sq. Ft:
$173 per Sq. Ft.
Contact an Agent
Yes, I would like more information from Coldwell Banker. Please use and/or share my information with a Coldwell Banker agent to contact me about my real estate needs.
By clicking Contact I agree a Coldwell Banker Agent may contact me by phone or text message including by automated means and prerecorded messages about real estate services, and that I can access real estate services without providing my phone number. I acknowledge that I have read and agree to the Terms of Use and Privacy Notice.
Contact an Agent
Yes, I would like more information from Coldwell Banker. Please use and/or share my information with a Coldwell Banker agent to contact me about my real estate needs.
By clicking Contact I agree a Coldwell Banker Agent may contact me by phone or text message including by automated means and prerecorded messages about real estate services, and that I can access real estate services without providing my phone number. I acknowledge that I have read and agree to the Terms of Use and Privacy Notice.