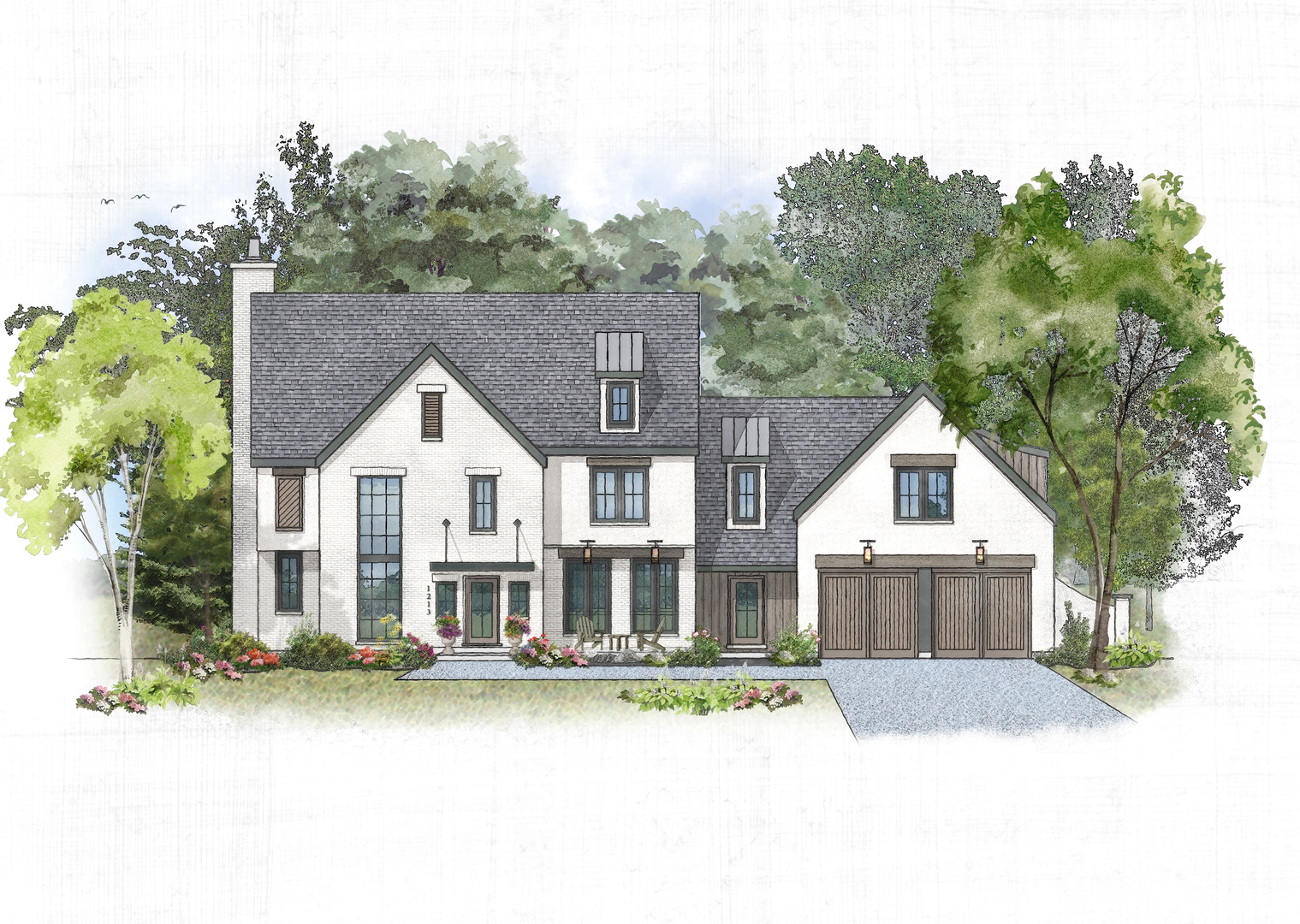
1213 S Summit Street, Barrington, IL 60010
$1,549,000
4
Beds
4
Baths
3,850
Sq Ft
Single Family
Active
Listed by
John Morrison
@Properties Christie'S International Real Estate
Last updated:
June 12, 2025, 11:45 AM
MLS#
12382659
Source:
MLSNI
About This Home
Home Facts
Single Family
4 Baths
4 Bedrooms
Built in 2025
Price Summary
1,549,000
$402 per Sq. Ft.
MLS #:
12382659
Last Updated:
June 12, 2025, 11:45 AM
Added:
9 day(s) ago
Rooms & Interior
Bedrooms
Total Bedrooms:
4
Bathrooms
Total Bathrooms:
4
Full Bathrooms:
3
Interior
Living Area:
3,850 Sq. Ft.
Structure
Structure
Architectural Style:
Traditional
Building Area:
3,850 Sq. Ft.
Year Built:
2025
Lot
Lot Size (Sq. Ft):
22,302
Finances & Disclosures
Price:
$1,549,000
Price per Sq. Ft:
$402 per Sq. Ft.
Contact an Agent
Yes, I would like more information from Coldwell Banker. Please use and/or share my information with a Coldwell Banker agent to contact me about my real estate needs.
By clicking Contact I agree a Coldwell Banker Agent may contact me by phone or text message including by automated means and prerecorded messages about real estate services, and that I can access real estate services without providing my phone number. I acknowledge that I have read and agree to the Terms of Use and Privacy Notice.
Contact an Agent
Yes, I would like more information from Coldwell Banker. Please use and/or share my information with a Coldwell Banker agent to contact me about my real estate needs.
By clicking Contact I agree a Coldwell Banker Agent may contact me by phone or text message including by automated means and prerecorded messages about real estate services, and that I can access real estate services without providing my phone number. I acknowledge that I have read and agree to the Terms of Use and Privacy Notice.