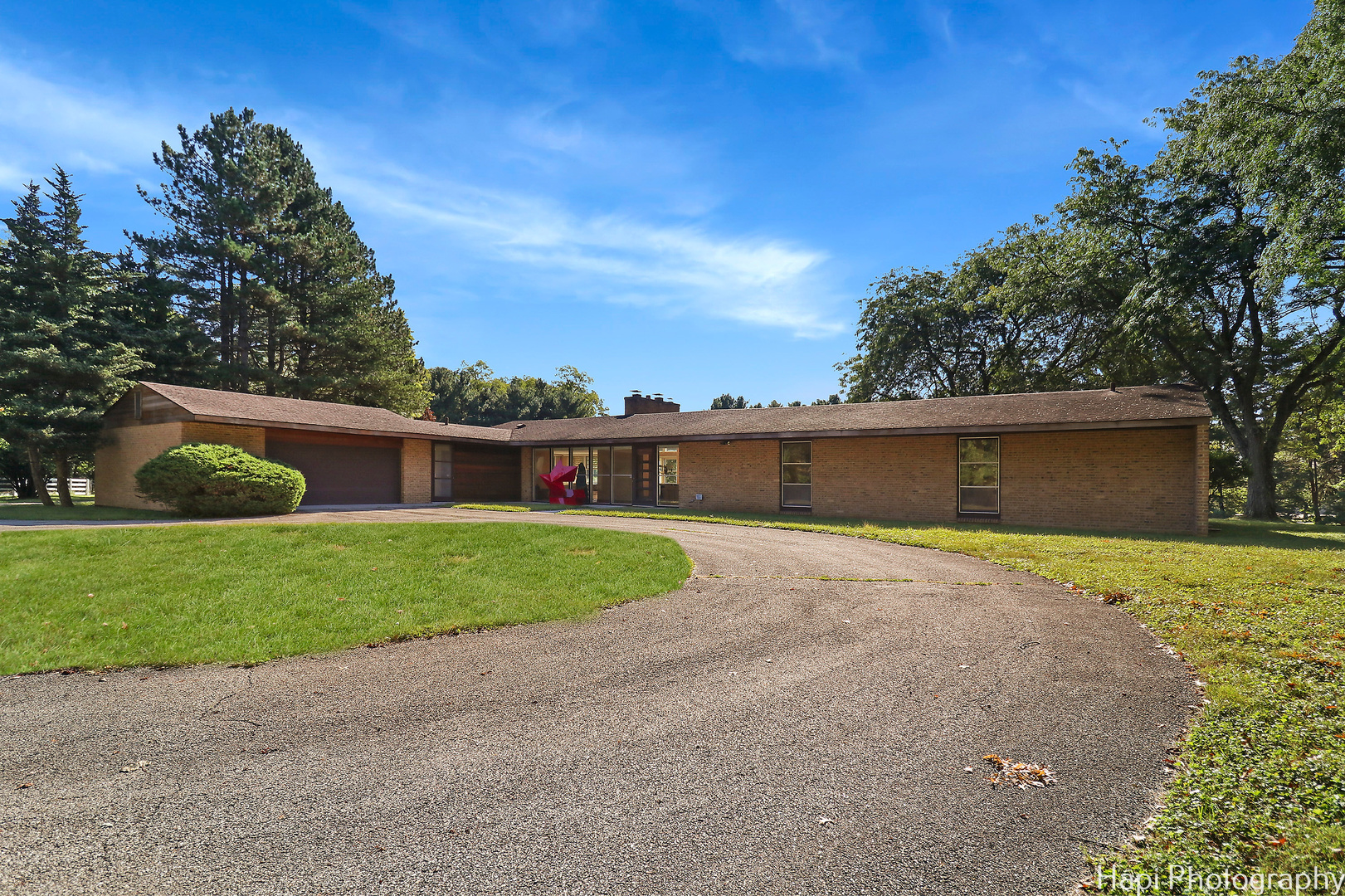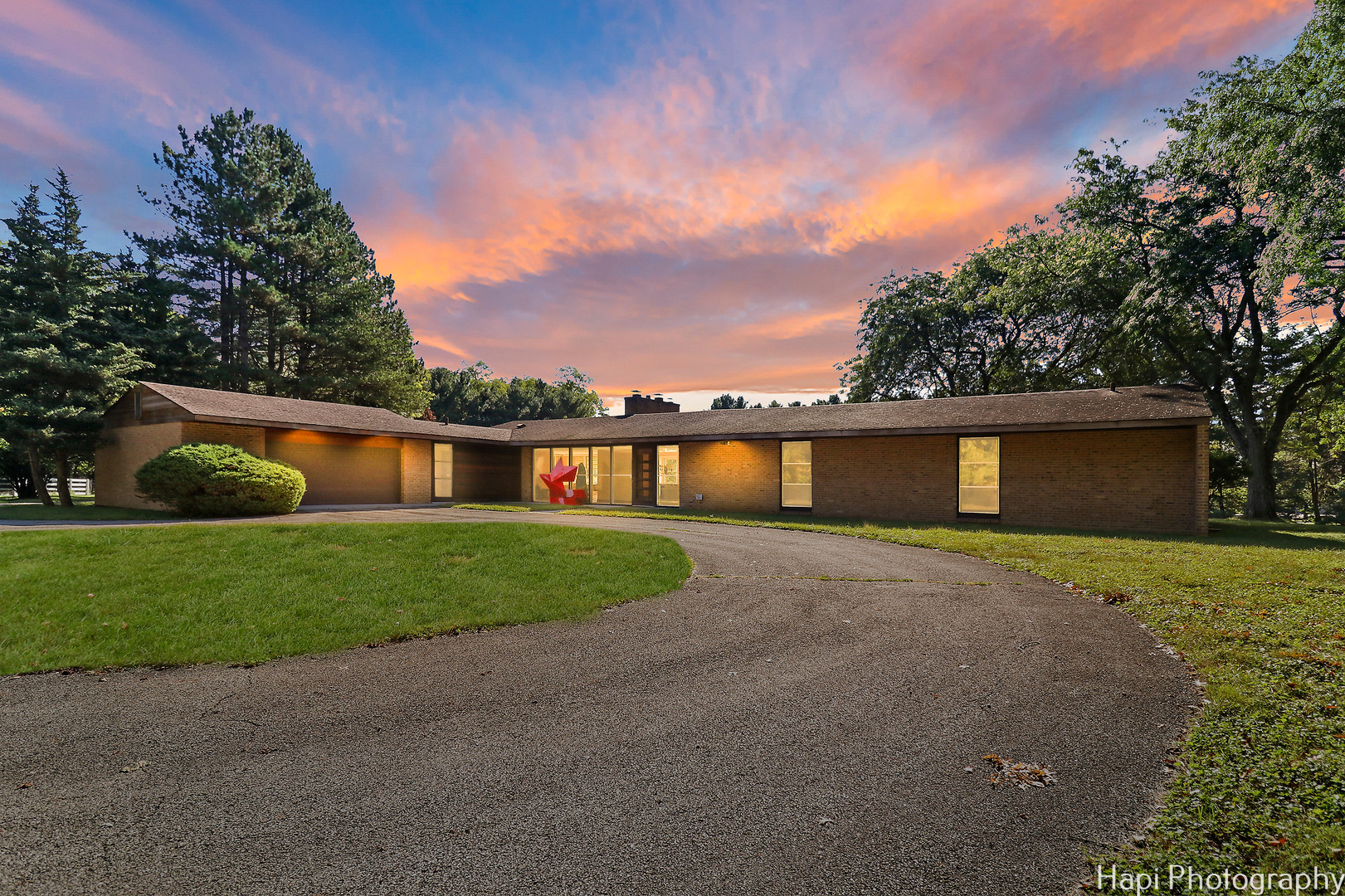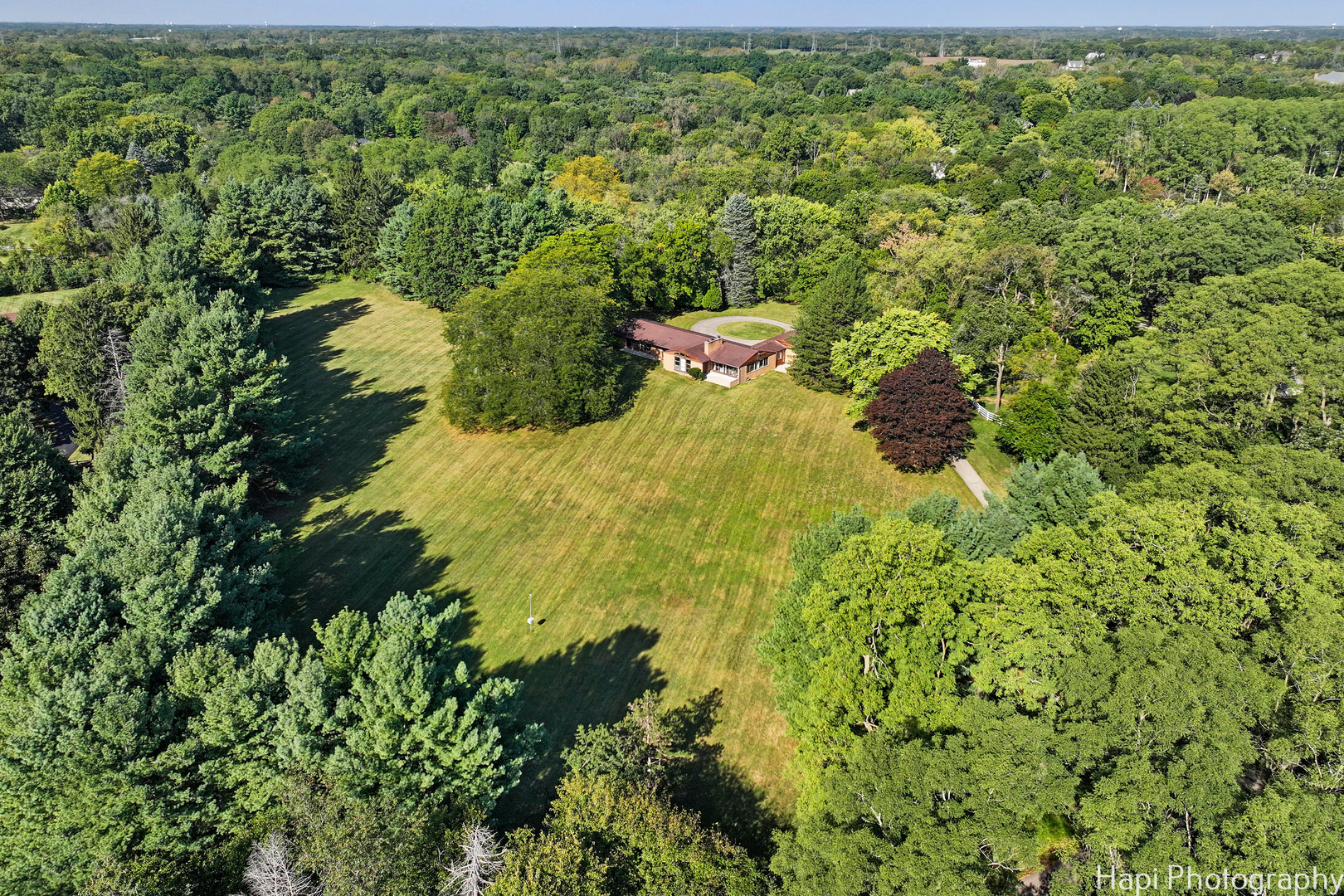It's a great time to buy this Frank Lloyd Wright-inspired ranch home: *** with price reduced to one of the lowest in exclusive & prestigious Barrington Hills where few homes are available for less than $1,500,000 *** with mortgage rates decreasing *** & with stock market prices at or near record highs. Request a showing if you qualify as described below. *** Get the lifestyle you have dreamed about for less than $1 million for this fabulous estate: a home on serene Meadow Hill Road inspired by America's greatest architect, Frank Lloyd Wright-hundreds of books have been written about him--on 5 elevated & rolling acres with about 125 evergreens 75 feet high along most of the border & beautiful deciduous trees inside the border. Floor-to-ceiling (F2C) windows in every room flood the home with light with views to nature of 100s or 1,000s of feet. *** Arrive home and be away from all the craziness of today's world; be where you can walk around your land & the ONLY SOUND YOU'LL HEAR IS THE SINGING OF BIRDS. *** If you wish, add to your land your favorite recreational facilities: tennis, basketball, & pickleball courts, pool, hockey rink, barn, & even a 3-hole, par 3 golf course. (3 facilities to board horses are 7 minutes away.) You'll be the envy of all of your business associates, relatives, & friends. Only in Barrington Hills, with 5-acre minimums, can you enjoy all this. The home is intentionally priced below market so buyers can use their personal preferences or even wildest dreams to make additions or improvements if they wish & buy the home at a steal. *** Retired current owner, a Wright aficionado, is moving from IL to join family. This is your once-in-a-lifetime opportunity to own this timeless sanctuary. *** The home is 30 ft above Bow Lane &10 ft above Meadow Hill. You'll love that this magical home is filled with light in each room & offers panoramic views which blur the distinction between inside & outside as Wright intended. Using Wright's principles, the home is sited diagonally to Meadow Hill to allow even more light & views. 5-ft eaves prevent summer sun from hitting the windows so the home remains cool. *** HOME DETAILS: 32-ft foyer & LR with soaring cathedral ceiling, green marble fireplace. Open floor plan of your kitchen, dining, & family areas with brick fireplace wall. Large kitchen with generous counterspace & cabinets, walk-in pantry. UNIQUE: Stand at kitchen sink & look 90 degrees to your right & you'll see outside 26 linear ft of windows. Spacious "laundry room" with 10-ft wide wall of windows doubles as an office. 30-ft art gallery hall leads to secluded primary BR & ensuite spa bathroom at end of home with soaring ceilings. Whirlpool for 2 & separate oversize shower. Huge primary BR has space for desk & sitting area for remote workers. Between 2 other BRs is full bathroom with 8-ft double vanity... GROUND LEVEL: 2,440 sq ft. Closets have 84 linear ft to hang clothes. LOWER LEVEL: Whopping 1,400 sq ft & 42 linear ft of F2C wooden cabinets to hang clothes plus 34 drawers. Attached garage fits 2 cars + 21x7 sq ft for storage. SAVE TIME: 9 minutes to FRGrove Metra station...FREE BONUSES: Custom-made iron driveway gates & colorful art glass windows in dining area replicate Wright's... WE KNOW MANY PEOPLE WILL WANT TO SEE THIS HOME & learn about Wright. We can show it to only a limited # of qualified potential buyers. PLEASE CALL TO REQUEST A SHOWING ONLY IF EACH OF THESE 4 ITEMS APPLY TO YOU: 1) You have looked at all 25 photos & have read the detailed descriptions to know if this estate fits your needs... 2) You want to live away from the noise and commotion of today's world... 3) You have called 48 hours before a desired showing... 4) You have already obtained & can send us i) your Proof of Funds Statement from a major investment company or bank, or ii) a pre-approval letter from a major lender--not from a mortgage broker--which will provide the funds.


