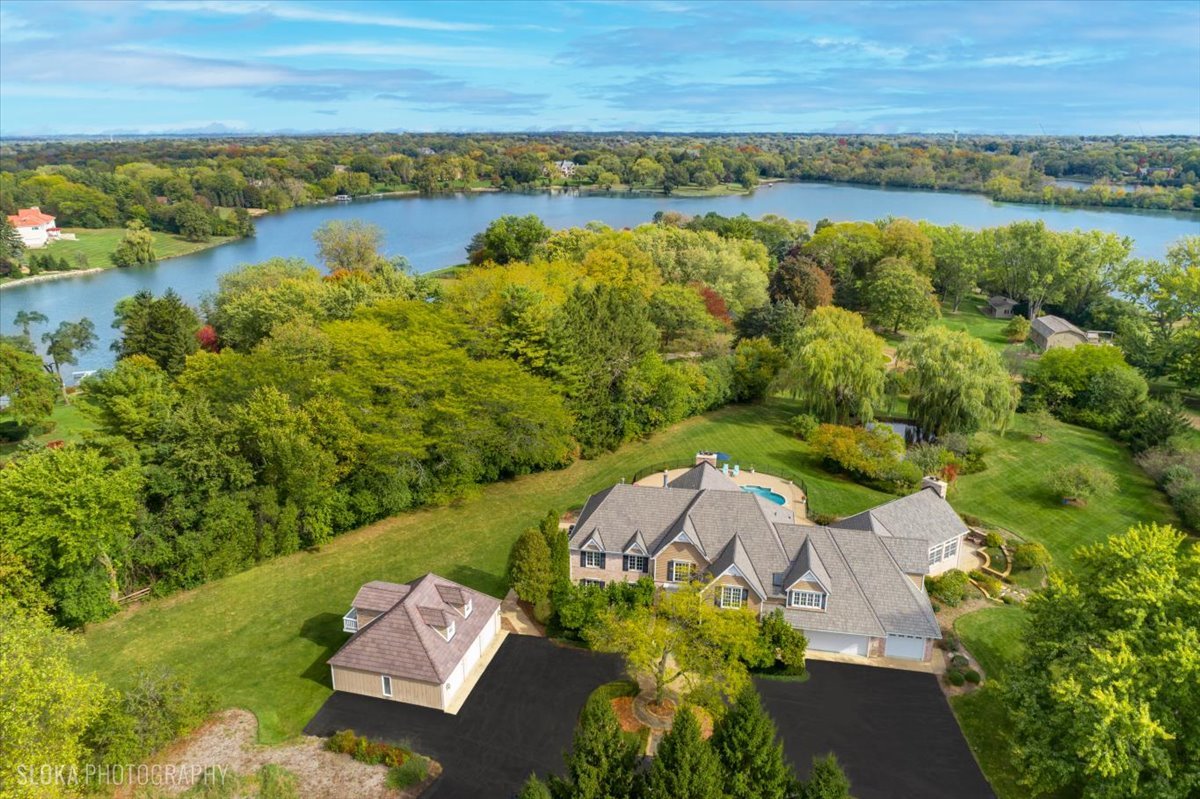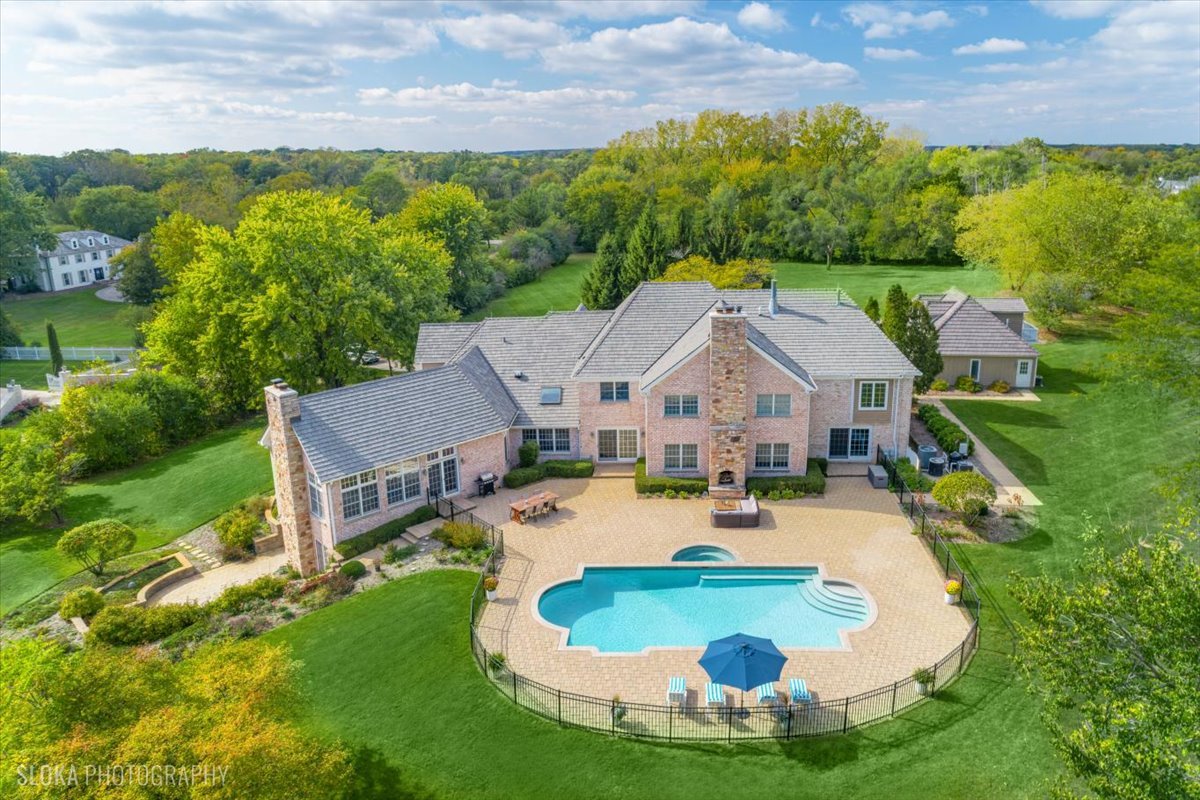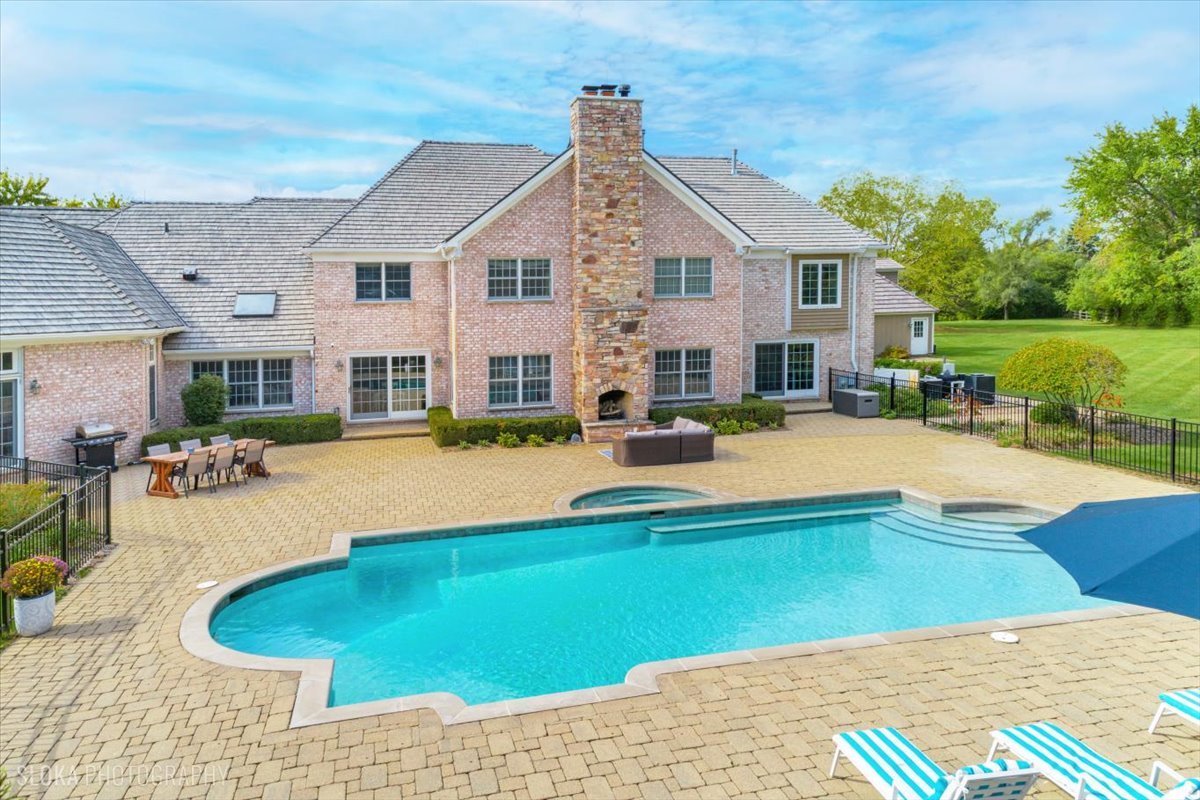


70 Round Barn Road, Barrington Hills, IL 60010
Pending
Listed by
John Morrison
Tracy Covek
@Properties Christie'S International Real Estate
Last updated:
November 21, 2025, 12:48 PM
MLS#
12500649
Source:
MLSNI
About This Home
Home Facts
Single Family
6 Baths
6 Bedrooms
Built in 1972
Price Summary
1,700,000
$279 per Sq. Ft.
MLS #:
12500649
Last Updated:
November 21, 2025, 12:48 PM
Added:
a month ago
Rooms & Interior
Bedrooms
Total Bedrooms:
6
Bathrooms
Total Bathrooms:
6
Full Bathrooms:
5
Interior
Living Area:
6,085 Sq. Ft.
Structure
Structure
Architectural Style:
Traditional
Building Area:
6,085 Sq. Ft.
Year Built:
1972
Lot
Lot Size (Sq. Ft):
222,155
Finances & Disclosures
Price:
$1,700,000
Price per Sq. Ft:
$279 per Sq. Ft.
Contact an Agent
Yes, I would like more information from Coldwell Banker. Please use and/or share my information with a Coldwell Banker agent to contact me about my real estate needs.
By clicking Contact I agree a Coldwell Banker Agent may contact me by phone or text message including by automated means and prerecorded messages about real estate services, and that I can access real estate services without providing my phone number. I acknowledge that I have read and agree to the Terms of Use and Privacy Notice.
Contact an Agent
Yes, I would like more information from Coldwell Banker. Please use and/or share my information with a Coldwell Banker agent to contact me about my real estate needs.
By clicking Contact I agree a Coldwell Banker Agent may contact me by phone or text message including by automated means and prerecorded messages about real estate services, and that I can access real estate services without providing my phone number. I acknowledge that I have read and agree to the Terms of Use and Privacy Notice.