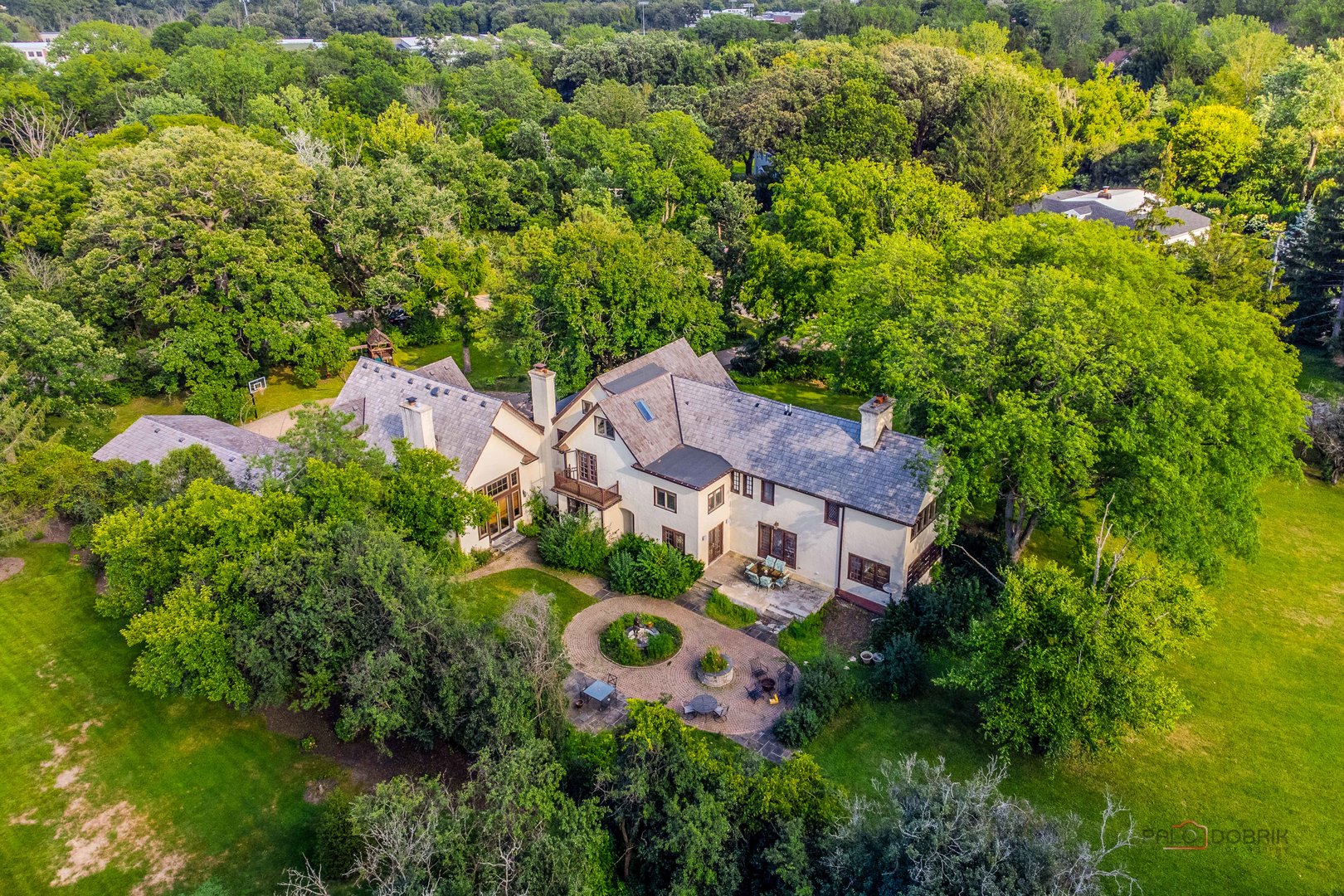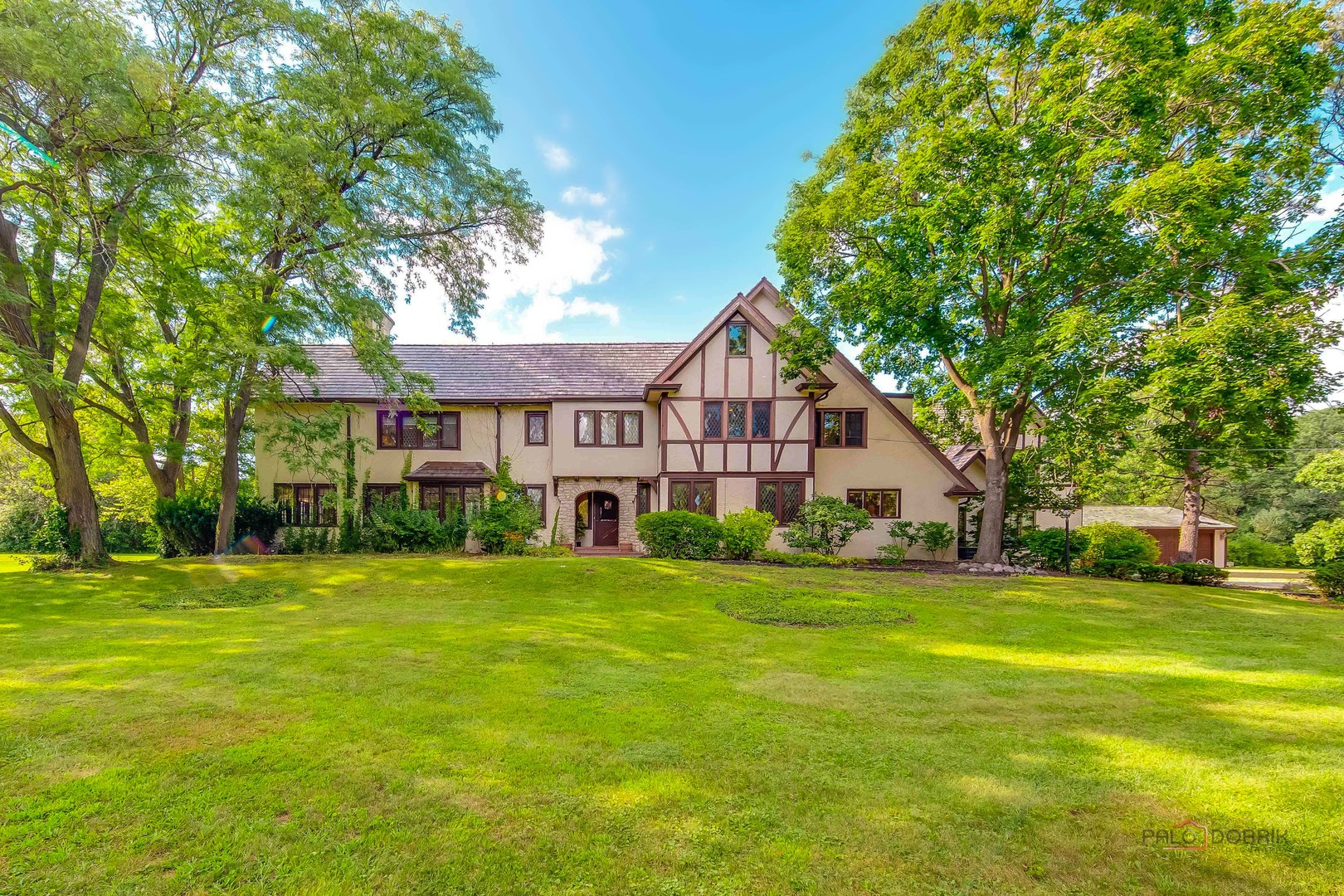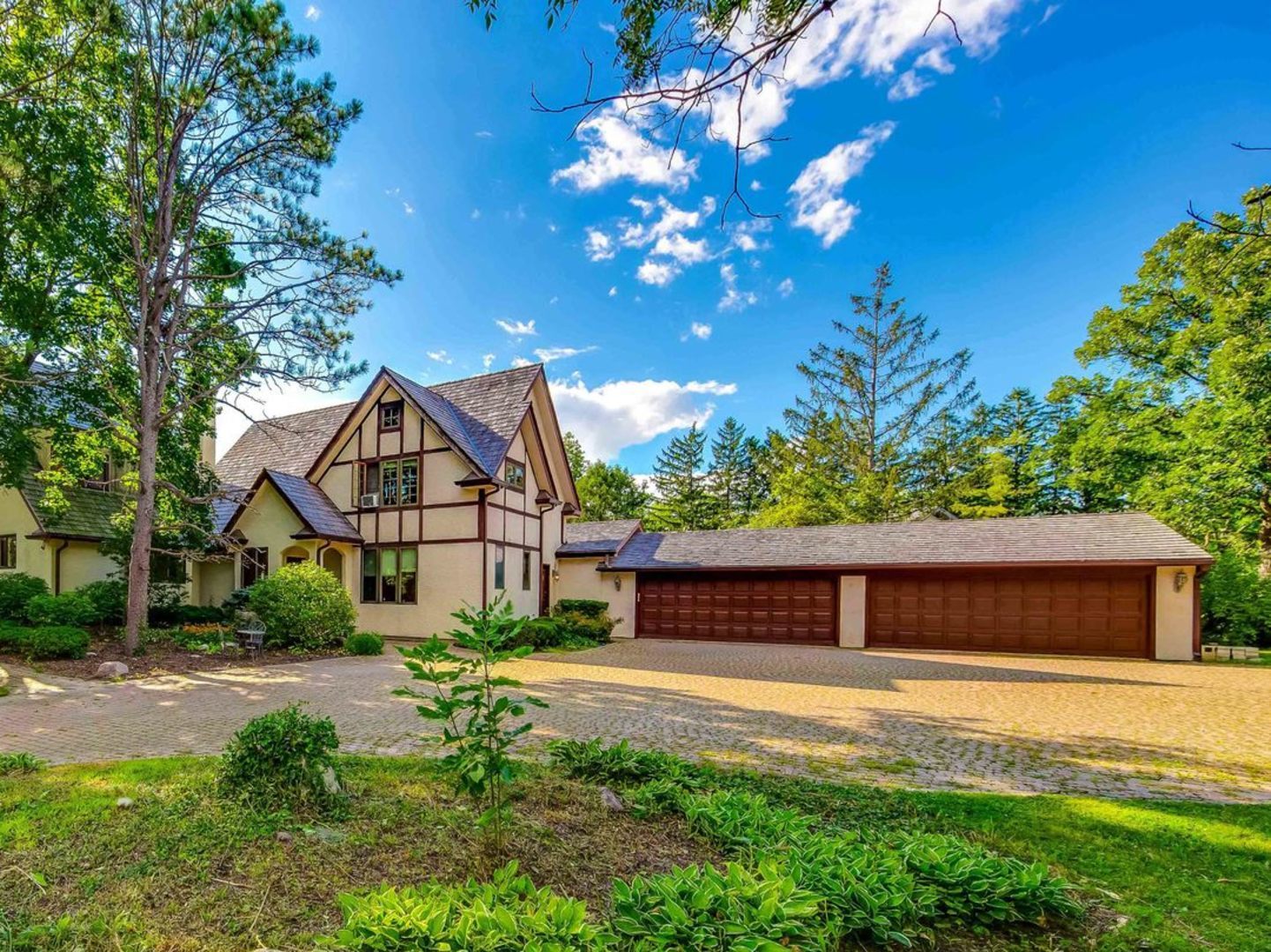


1380 Valley Road, Bannockburn, IL 60015
$1,150,000
9
Beds
9
Baths
7,120
Sq Ft
Single Family
Active
Listed by
Jane Lee
RE/MAX Top Performers
Last updated:
November 16, 2025, 01:18 AM
MLS#
12456576
Source:
MLSNI
About This Home
Home Facts
Single Family
9 Baths
9 Bedrooms
Built in 1928
Price Summary
1,150,000
$161 per Sq. Ft.
MLS #:
12456576
Last Updated:
November 16, 2025, 01:18 AM
Added:
25 day(s) ago
Rooms & Interior
Bedrooms
Total Bedrooms:
9
Bathrooms
Total Bathrooms:
9
Full Bathrooms:
8
Interior
Living Area:
7,120 Sq. Ft.
Structure
Structure
Building Area:
7,120 Sq. Ft.
Year Built:
1928
Lot
Lot Size (Sq. Ft):
78,408
Finances & Disclosures
Price:
$1,150,000
Price per Sq. Ft:
$161 per Sq. Ft.
Contact an Agent
Yes, I would like more information from Coldwell Banker. Please use and/or share my information with a Coldwell Banker agent to contact me about my real estate needs.
By clicking Contact I agree a Coldwell Banker Agent may contact me by phone or text message including by automated means and prerecorded messages about real estate services, and that I can access real estate services without providing my phone number. I acknowledge that I have read and agree to the Terms of Use and Privacy Notice.
Contact an Agent
Yes, I would like more information from Coldwell Banker. Please use and/or share my information with a Coldwell Banker agent to contact me about my real estate needs.
By clicking Contact I agree a Coldwell Banker Agent may contact me by phone or text message including by automated means and prerecorded messages about real estate services, and that I can access real estate services without providing my phone number. I acknowledge that I have read and agree to the Terms of Use and Privacy Notice.