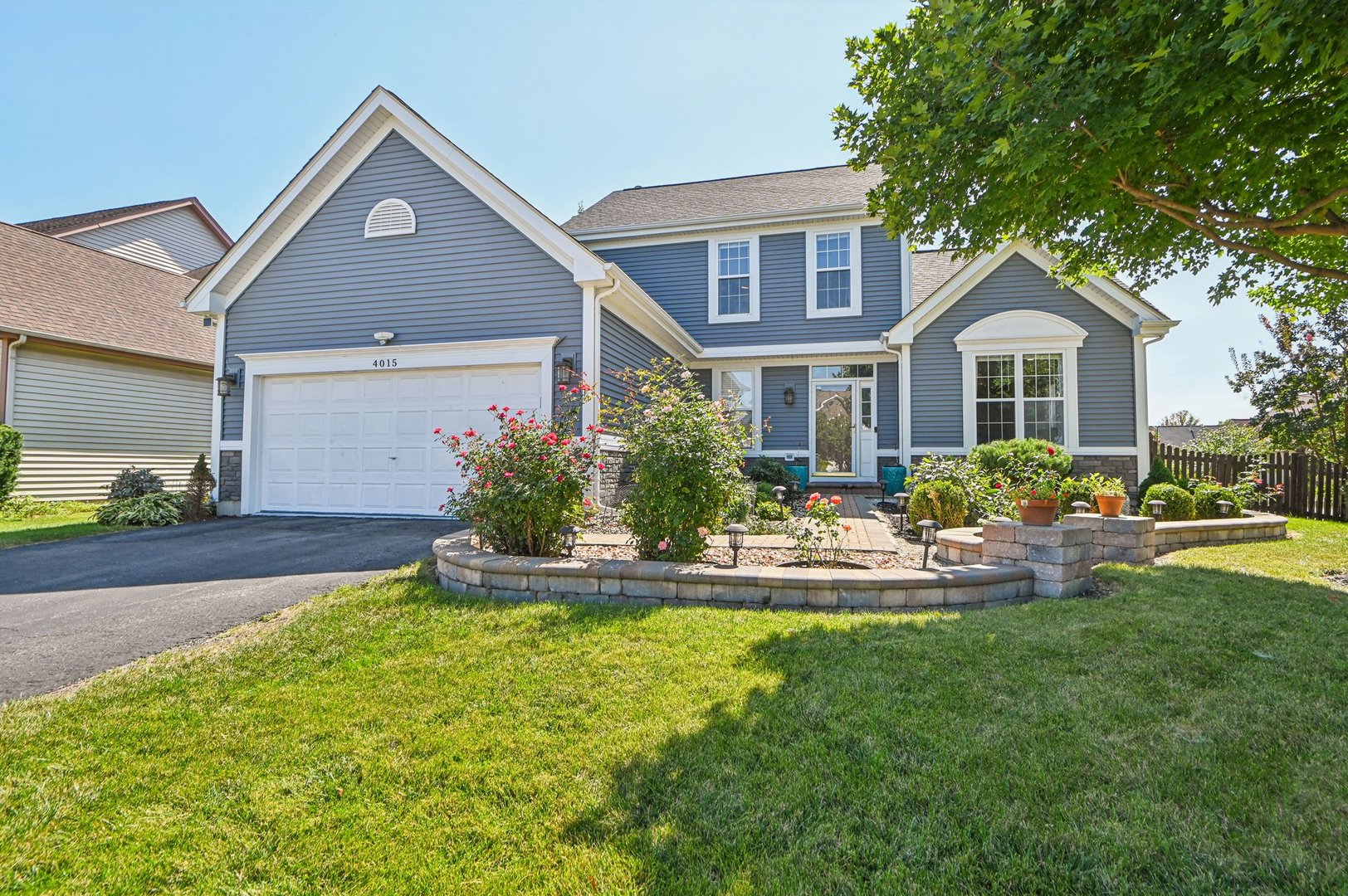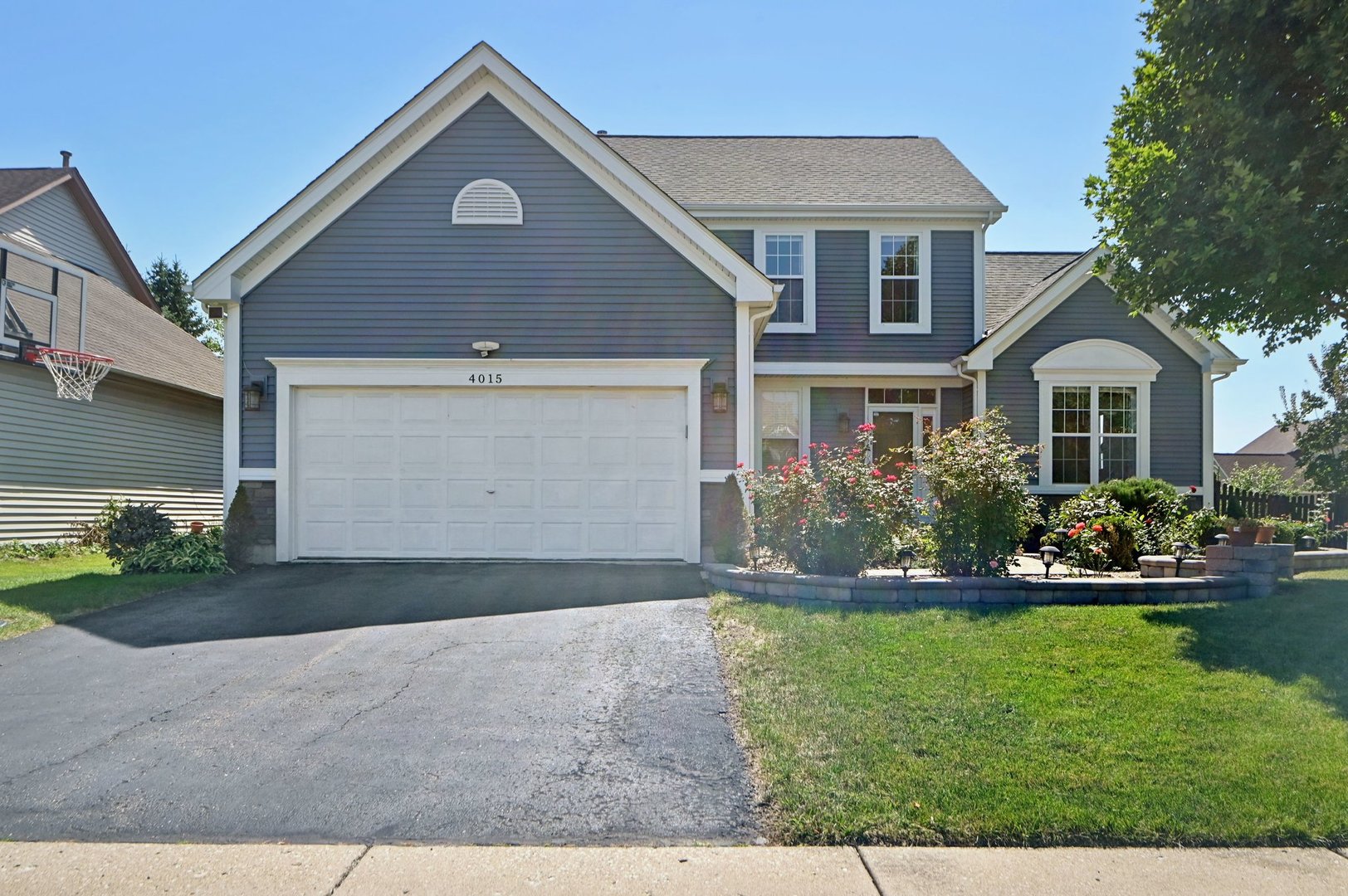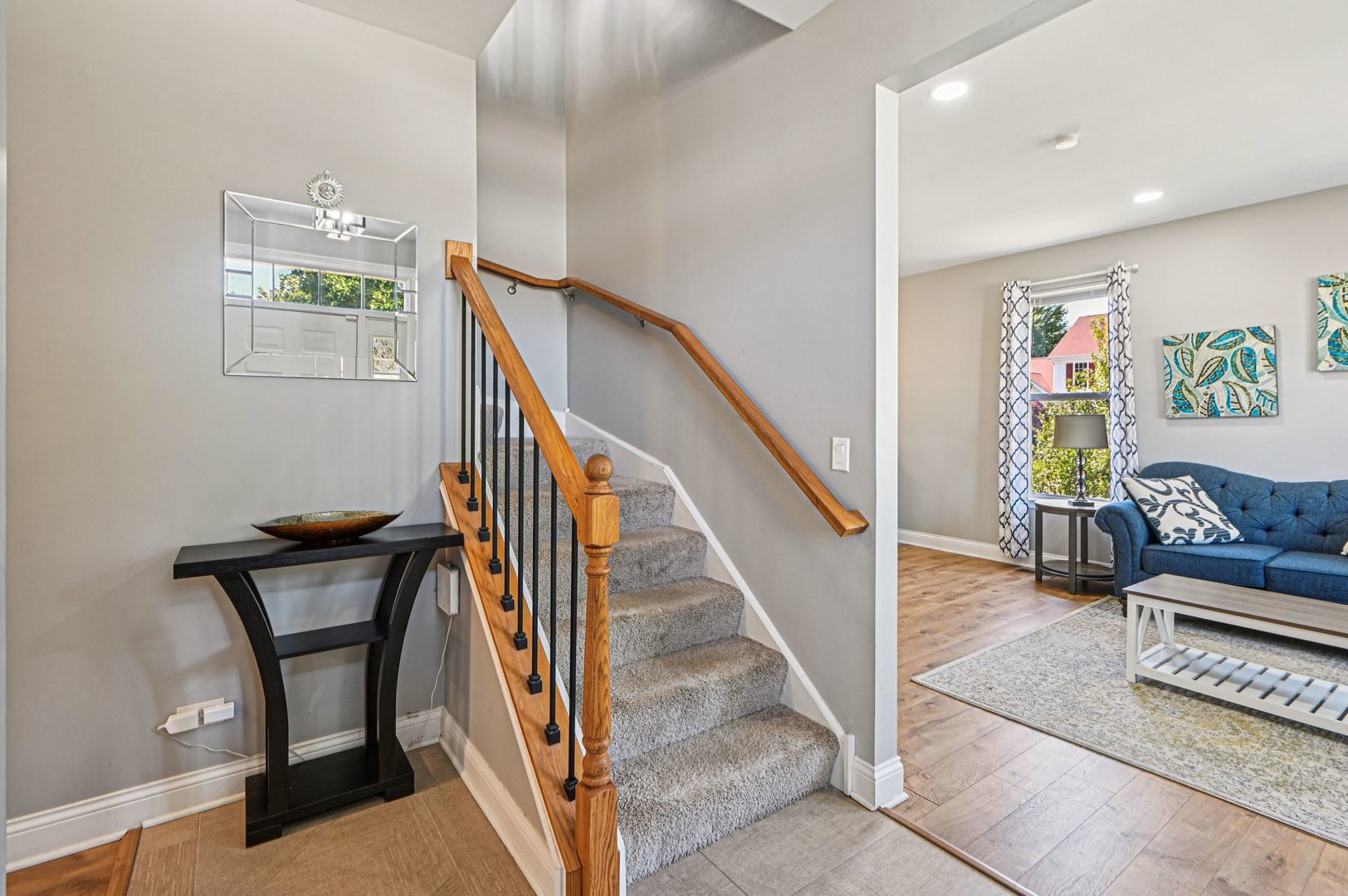


Listed by
Subhapriya Lakshmanan
Charles Rutenberg Realty Of Il
Last updated:
September 14, 2025, 05:37 PM
MLS#
12467578
Source:
MLSNI
About This Home
Home Facts
Single Family
3 Baths
4 Bedrooms
Built in 1997
Price Summary
539,900
$253 per Sq. Ft.
MLS #:
12467578
Last Updated:
September 14, 2025, 05:37 PM
Added:
4 day(s) ago
Rooms & Interior
Bedrooms
Total Bedrooms:
4
Bathrooms
Total Bathrooms:
3
Full Bathrooms:
2
Interior
Living Area:
2,132 Sq. Ft.
Structure
Structure
Architectural Style:
Traditional
Building Area:
2,132 Sq. Ft.
Year Built:
1997
Lot
Lot Size (Sq. Ft):
8,084
Finances & Disclosures
Price:
$539,900
Price per Sq. Ft:
$253 per Sq. Ft.
Contact an Agent
Yes, I would like more information from Coldwell Banker. Please use and/or share my information with a Coldwell Banker agent to contact me about my real estate needs.
By clicking Contact I agree a Coldwell Banker Agent may contact me by phone or text message including by automated means and prerecorded messages about real estate services, and that I can access real estate services without providing my phone number. I acknowledge that I have read and agree to the Terms of Use and Privacy Notice.
Contact an Agent
Yes, I would like more information from Coldwell Banker. Please use and/or share my information with a Coldwell Banker agent to contact me about my real estate needs.
By clicking Contact I agree a Coldwell Banker Agent may contact me by phone or text message including by automated means and prerecorded messages about real estate services, and that I can access real estate services without providing my phone number. I acknowledge that I have read and agree to the Terms of Use and Privacy Notice.