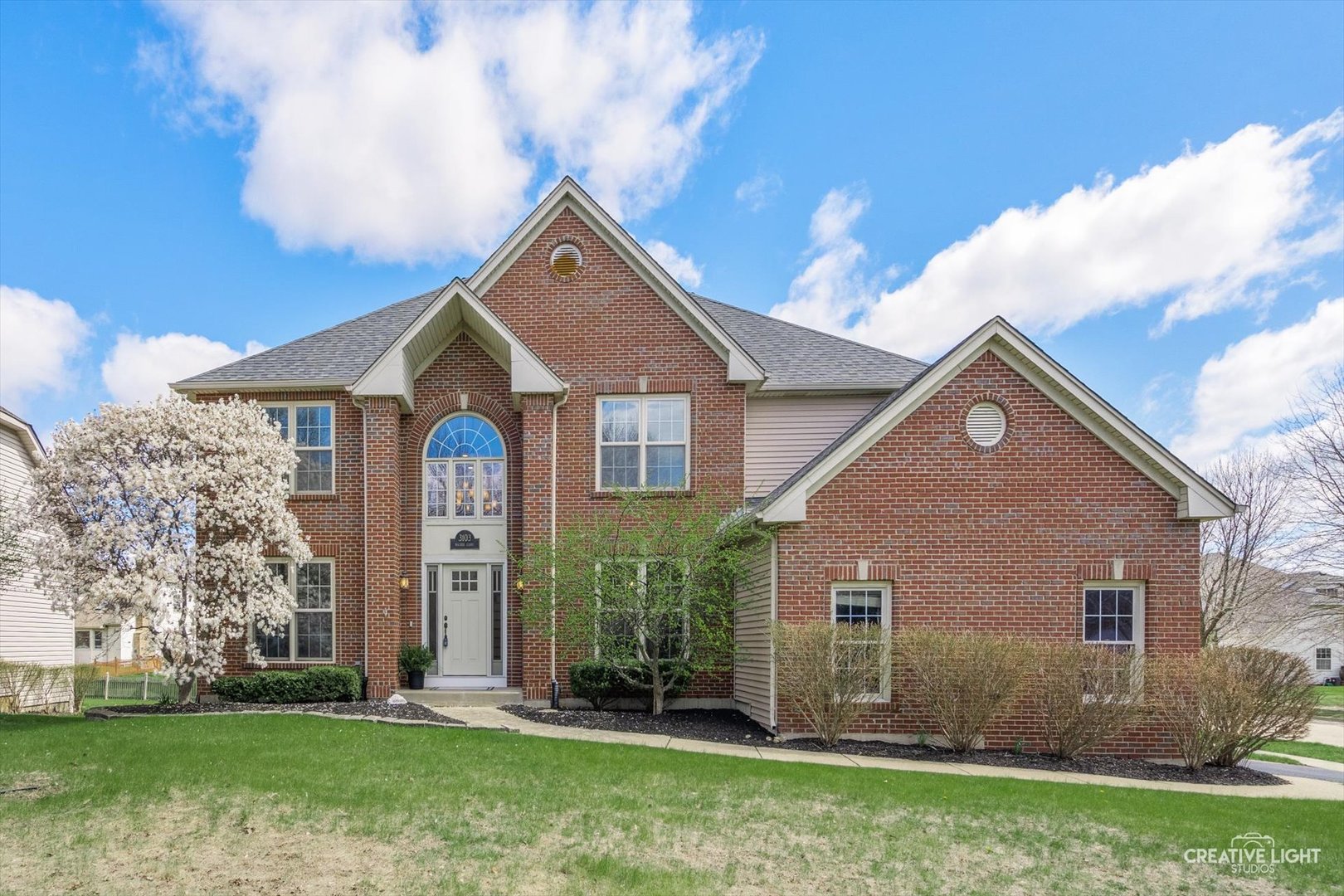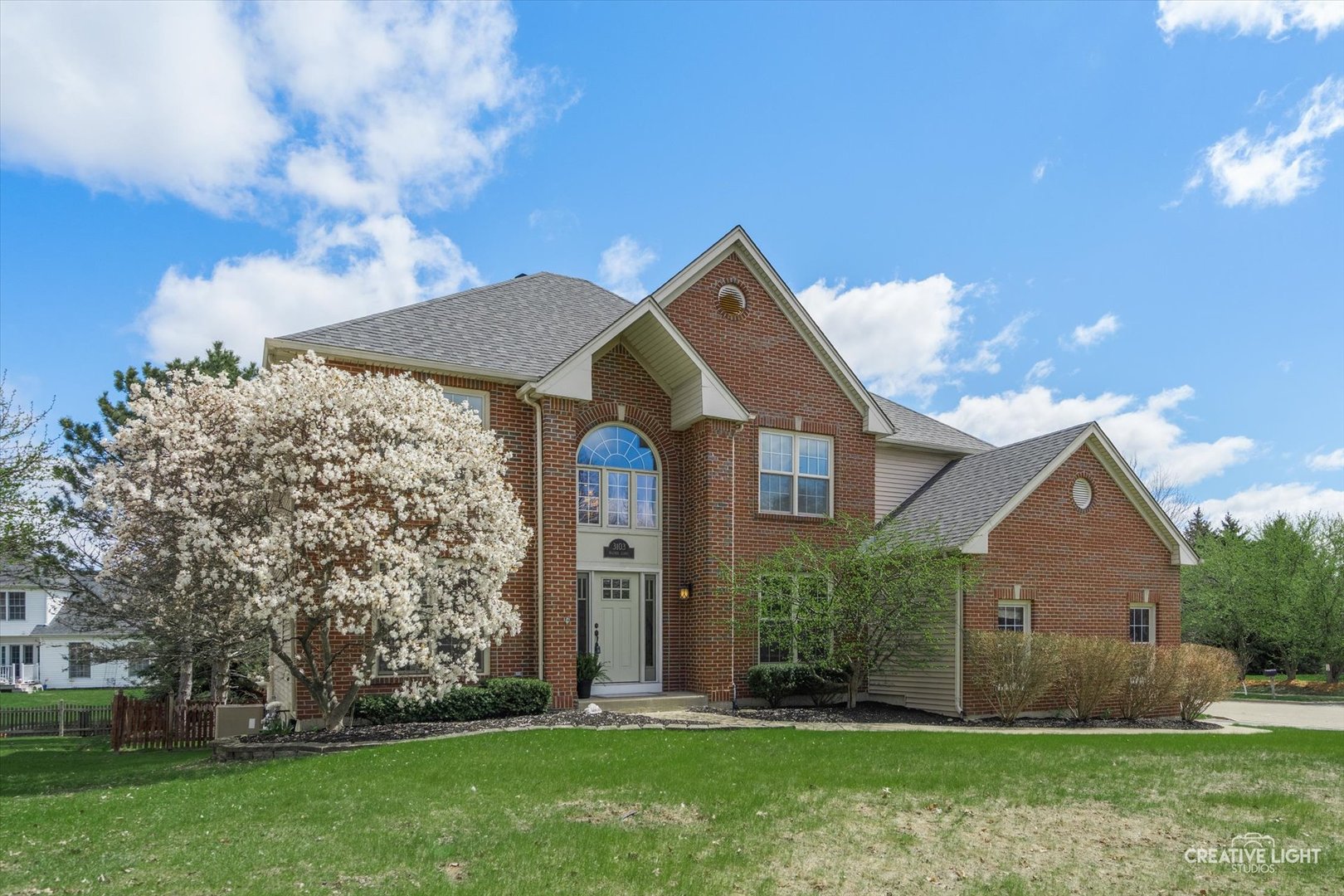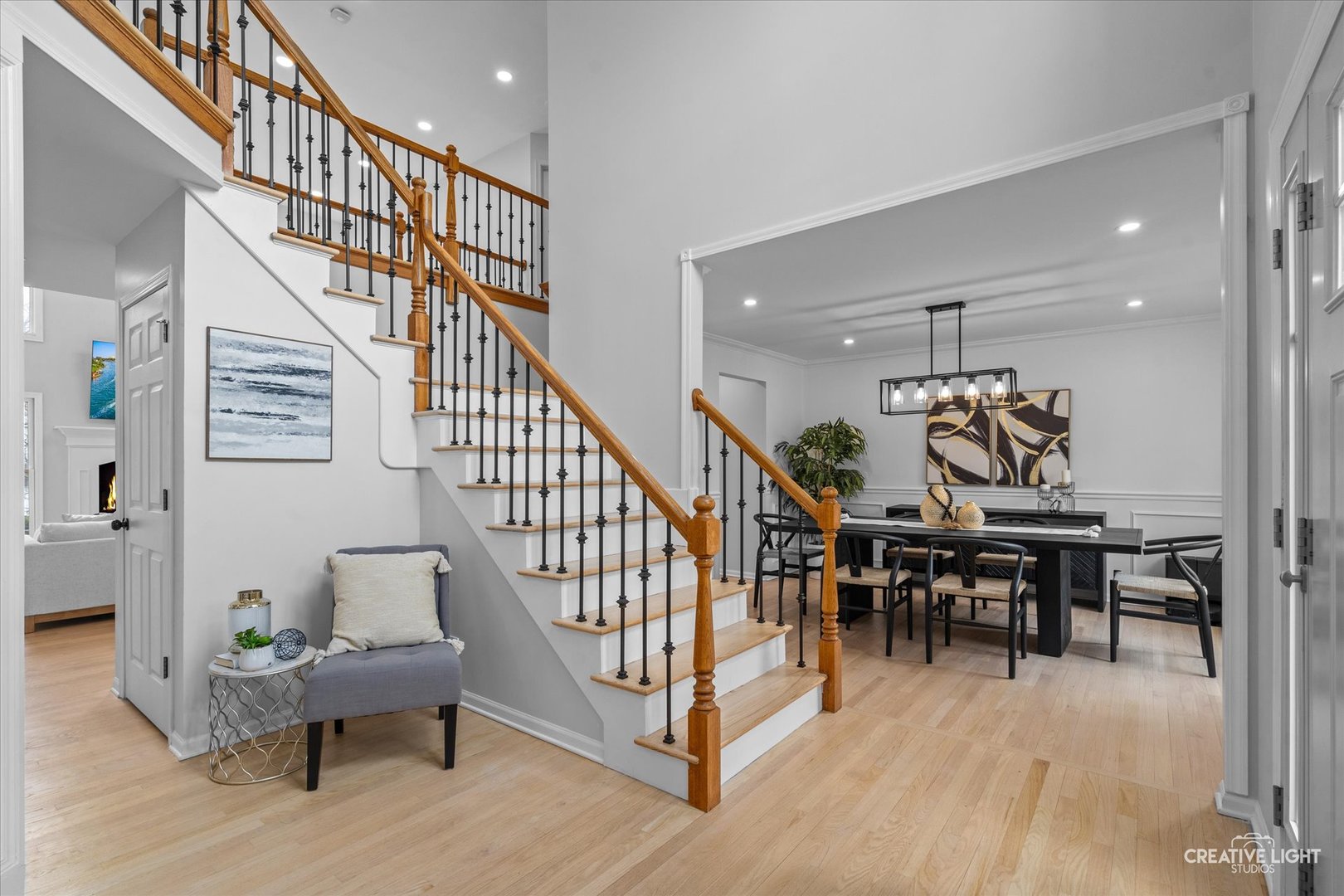


3103 Wagner Court, Aurora, IL 60502
$615,000
4
Beds
3
Baths
2,846
Sq Ft
Single Family
Pending
Listed by
Ghazala Ansari
Baird & Warner
Last updated:
April 23, 2025, 03:39 PM
MLS#
12319947
Source:
MLSNI
About This Home
Home Facts
Single Family
3 Baths
4 Bedrooms
Built in 1998
Price Summary
615,000
$216 per Sq. Ft.
MLS #:
12319947
Last Updated:
April 23, 2025, 03:39 PM
Added:
16 day(s) ago
Rooms & Interior
Bedrooms
Total Bedrooms:
4
Bathrooms
Total Bathrooms:
3
Full Bathrooms:
2
Interior
Living Area:
2,846 Sq. Ft.
Structure
Structure
Building Area:
2,846 Sq. Ft.
Year Built:
1998
Lot
Lot Size (Sq. Ft):
11,761
Finances & Disclosures
Price:
$615,000
Price per Sq. Ft:
$216 per Sq. Ft.
Contact an Agent
Yes, I would like more information from Coldwell Banker. Please use and/or share my information with a Coldwell Banker agent to contact me about my real estate needs.
By clicking Contact I agree a Coldwell Banker Agent may contact me by phone or text message including by automated means and prerecorded messages about real estate services, and that I can access real estate services without providing my phone number. I acknowledge that I have read and agree to the Terms of Use and Privacy Notice.
Contact an Agent
Yes, I would like more information from Coldwell Banker. Please use and/or share my information with a Coldwell Banker agent to contact me about my real estate needs.
By clicking Contact I agree a Coldwell Banker Agent may contact me by phone or text message including by automated means and prerecorded messages about real estate services, and that I can access real estate services without providing my phone number. I acknowledge that I have read and agree to the Terms of Use and Privacy Notice.