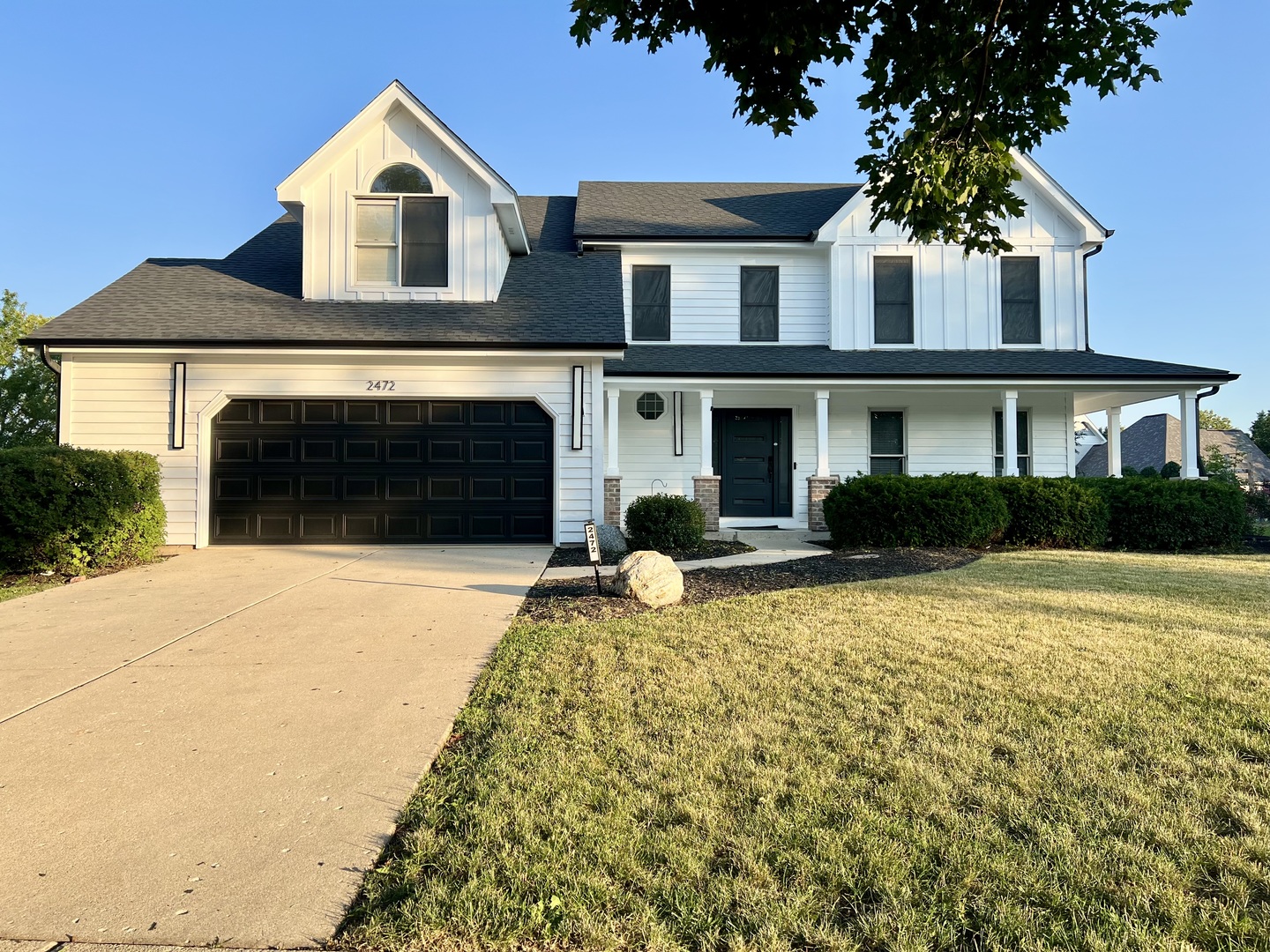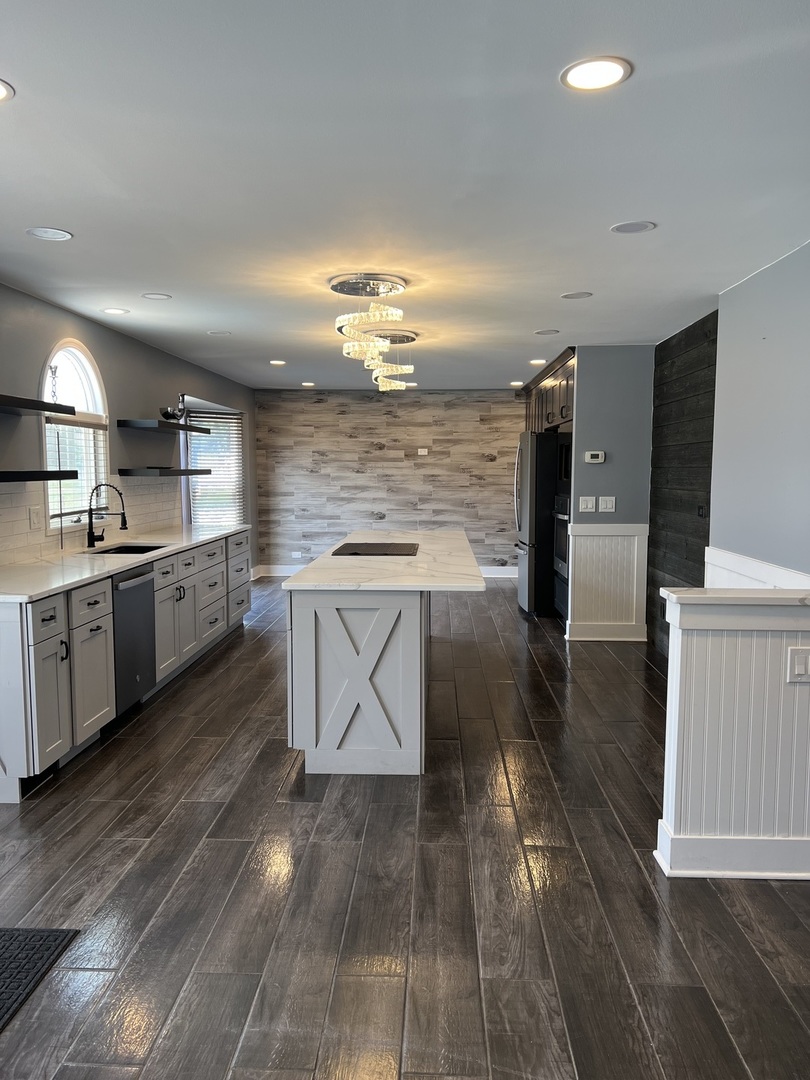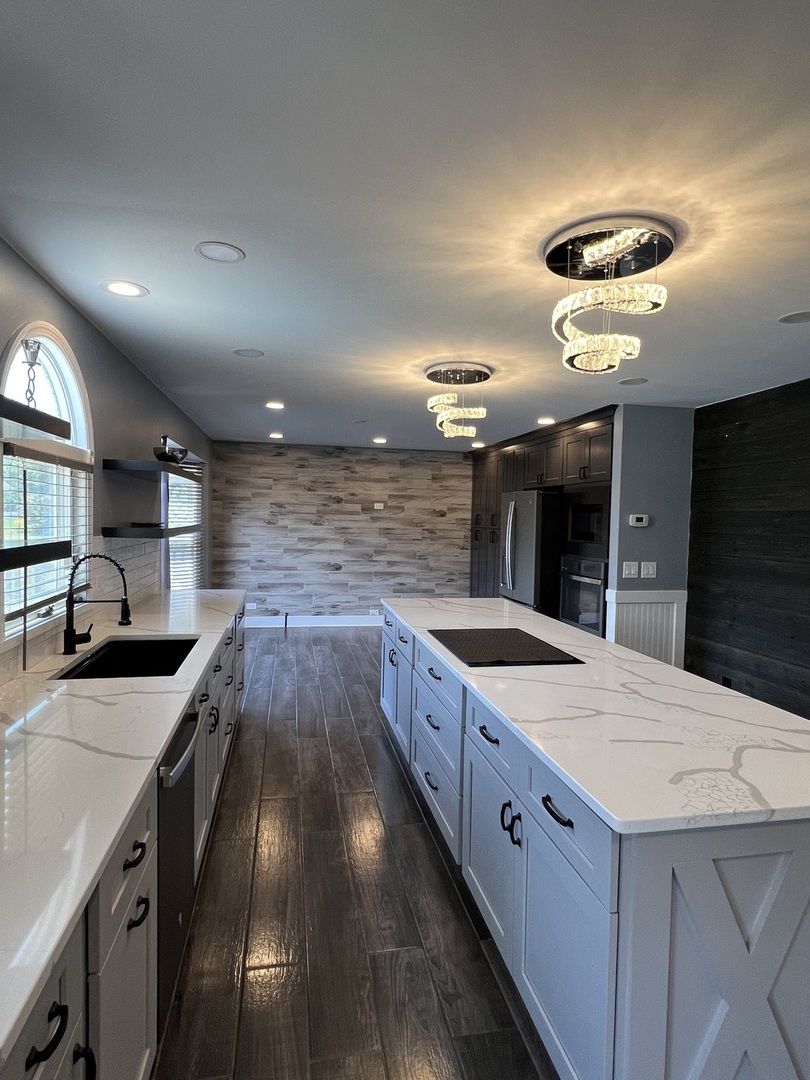Prepare to be captivated by this breathtaking 5 bedroom, 4.5-bathroom masterpiece at 2472 Worthington Dr., located in Aurora's prestigious Orchard Valley neighborhood. Updated in from top to bottom in 2024, this 2500 -square-foot residence redefines luxury with a sleek, sophisticated floorplan, jaw-dropping chandelier lighting and huge in-ground heated pool. Just 40 miles from Chicago, this Orchard Valley beauty offers an entertainer's dream lifestyle, blending modern elegance with resort-style amenities. Key Features: - Gourmet Cook's Kitchen: A culinary haven featuring custom cabinetry, gleaming quartz countertops, a spacious center island, and high-end stainless steel appliances. Subway tile backsplash, barnwood accents, and an oversized dinette area with a bow window create a perfect blend of style and functionality. Open to the family room, it's ideal for hosting grand gatherings or intimate dinners. - Grand Family Room: The heart of the home shines with a custom fireplace, crown moulding, and rich hardwood floors. Flooded with natural light, this open-concept space exudes warmth and sophistication, perfect for everyday living or entertaining. - Luxurious Primary Suite: A showstopping retreat with vaulted ceilings, a generous walk-in closets, and a breathtaking private bath. Indulge in a spa-inspired step-in shower, separate soaker tub, chandelier lighting. - En-Suite Bedrooms: Three additional oversized bedrooms, each with its own private en-suite bathroom and walk-in closet, offer unparalleled privacy and luxury for family or guests. A first-floor flex room serves as a 5th bedroom, office, or den to suit your needs. - Finished Basement Oasis: The lower level impresses with a spacious recreation room, a large private bedroom with a knockout en-suite bath and walk-in closet, and ample storage. Perfect for movie nights, guest accommodations, or a private retreat. - Resort-Style Backyard: Step into a fully fenced backyard featuring a heated in-ground pool-an entertainer's paradise. Host unforgettable summer soirees or relax poolside, feeling like every day is a vacation. New chandeliers and upgraded lighting throughout enhance the home's elegance. - Modern Conveniences: A main-level mudroom/laundry room adds practicality, while updated baths elevate the living experience. Community & Location Highlights: - Nestled in the coveted Orchard Valley neighborhood, steps from the renowned Orchard Valley Golf Course, a top-10 public course in Illinois. - Easy access to I-88, connecting to Chicago, Naperville, and the Chicago Premium Outlets in minutes. - Minutes from Aurora's vibrant downtown, featuring the Paramount Theater, Hollywood Casino, and Stolp Island's historic charm. Enjoy local events like Blues on the Fox or outdoor adventures along the Fox River and Illinois Prairie Path. - Served by the highly acclaimed School District, ideal for families seeking top-tier education. Additional Details: - Recent Upgrades: Too many to list! Modernized systems for turnkey living. - HOA Benefits: Low HOA fees maintain the neighborhood's pristine appeal, including access to nearby trails and green spaces. - Proximity to Amenities: Close to Phillips Park Zoo, aquatic center, Sunken Garden, and RiverEdge Park for summer concerts.


