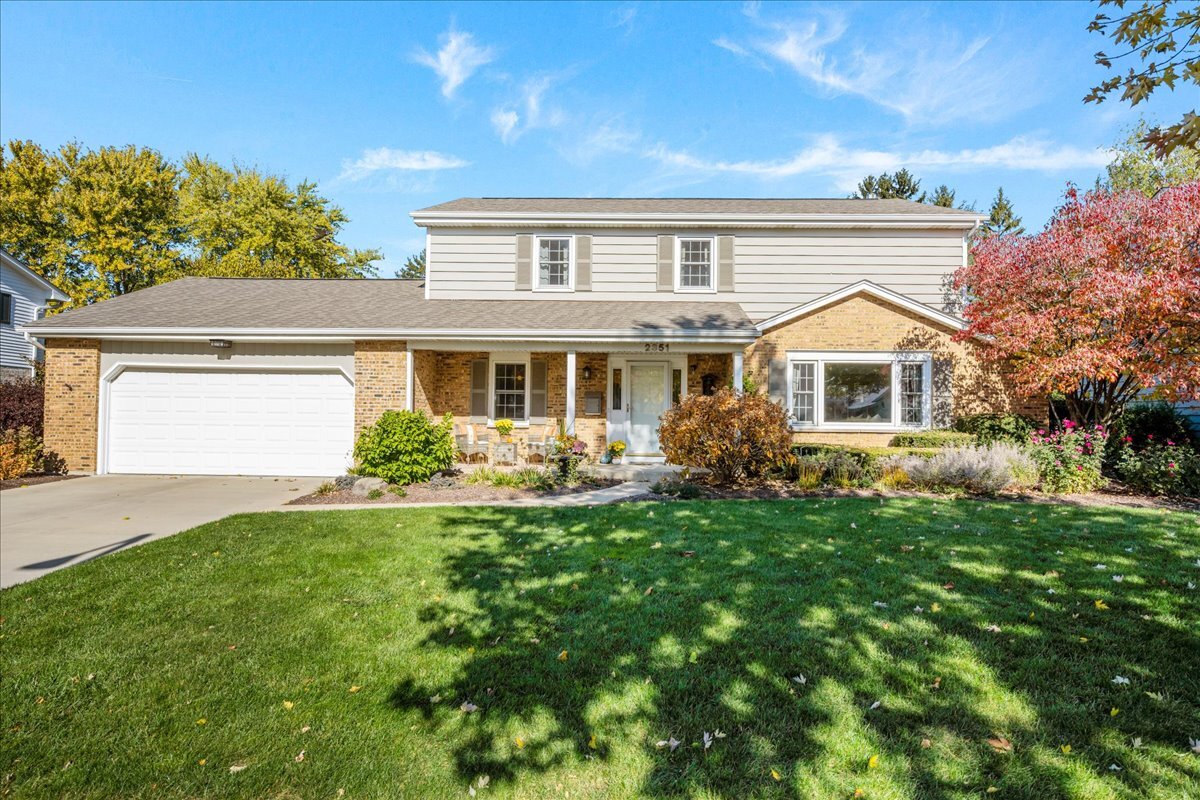Beautiful and VERY well cared for home is the one you have been dreaming of, and just when you started to think "there is no such thing as a perfect home", along comes 2351 Tanglewood Drive in Aurora. This is a home that invites you to experience a life of comfort and style. The heart of this residence is the completely updated kitchen where granite countertops and stainless steel appliances await your culinary creations. The kitchen has easy access to the dining room, and also the eating area and hearth room beyond, for when everyone comes over. (Just IMAGINE the whole group over for the holidays!). There is a GORGEOUS famiy room addition, with heated floors, vaulted ceilings and plenty of windows overlooking the very private backyard. I know you will be spending your mornings and evenings in the fantastic three season porch in the back. Custom designed and built in 2022 by Ed Saloga, so you know it was done well, and right. Upstairs find four generous bedrooms. The primary suite has a lovely, updated private bathroom. The remaining three bedrooms share an updated bathroom. The basement has a finished game room area, or craft room or play room...use it in the way that works best for you. Plenty of storage here, too. Now let's check out THE PLACE for summertime FUN! The large brick, courtyard patio makes a lovely spot to entertain, and the built in salt water pool is where the splashy fun will be! (Automatic pool cover and liner are "newer"). Smart Sellers even added a pool house/bathroom for convenience. The backyard is very private because of the thoughtfully planted and placed trees and bushes. The two car garage is heated. This home is as close to perfection as it gets. Sans Souci is a popular neighborhood on Aurora's West side. You will find beautiful homes, winding streets, mature trees and friendly neighbors. Children in the home may attend Freeman and Washington Schools. It is close to everything that makes living on the West Side of Aurora fantastic, including easy access to I-88, the Metra, shopping and restaurants. Some thoughtful updates: Roof, skylights, gutters and downspouts new in 2024. Welcome Home you Lucky Buyer!
