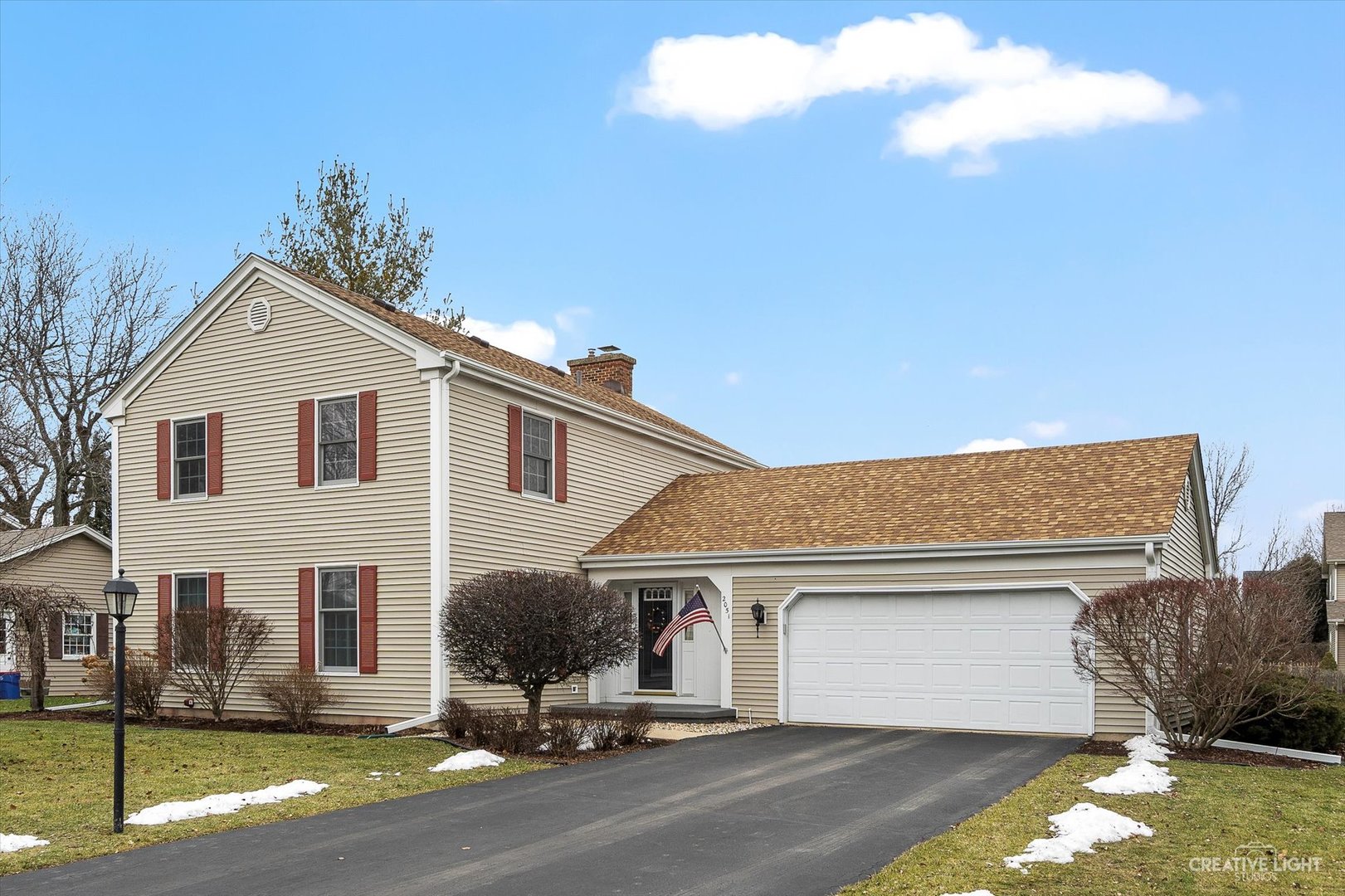Local Realty Service Provided By: Coldwell Banker Market Connections

2051 Alschuler Drive, Aurora, IL 60506
$377,000
4
Beds
4
Baths
2,174
Sq Ft
Single Family
Sold
Listed by
Kathy Brothers
Bought with Pilmer Real Estate, Inc
Keller Williams Innovate - Aurora
MLS#
11971728
Source:
MLSNI
Sorry, we are unable to map this address
About This Home
Home Facts
Single Family
4 Baths
4 Bedrooms
Built in 1974
Price Summary
365,000
$167 per Sq. Ft.
MLS #:
11971728
Sold:
April 2, 2024
Rooms & Interior
Bedrooms
Total Bedrooms:
4
Bathrooms
Total Bathrooms:
4
Full Bathrooms:
3
Interior
Living Area:
2,174 Sq. Ft.
Structure
Structure
Building Area:
2,174 Sq. Ft.
Year Built:
1974
Finances & Disclosures
Price:
$365,000
Price per Sq. Ft:
$167 per Sq. Ft.
Copyright 2025 Midwest Real Estate Data LLC. All rights reserved. The data relating to real estate for sale on this web site comes in part from the Broker Reciprocity Program of the Midwest Real Estate Data LLC. Listing information is deemed reliable but not guaranteed.