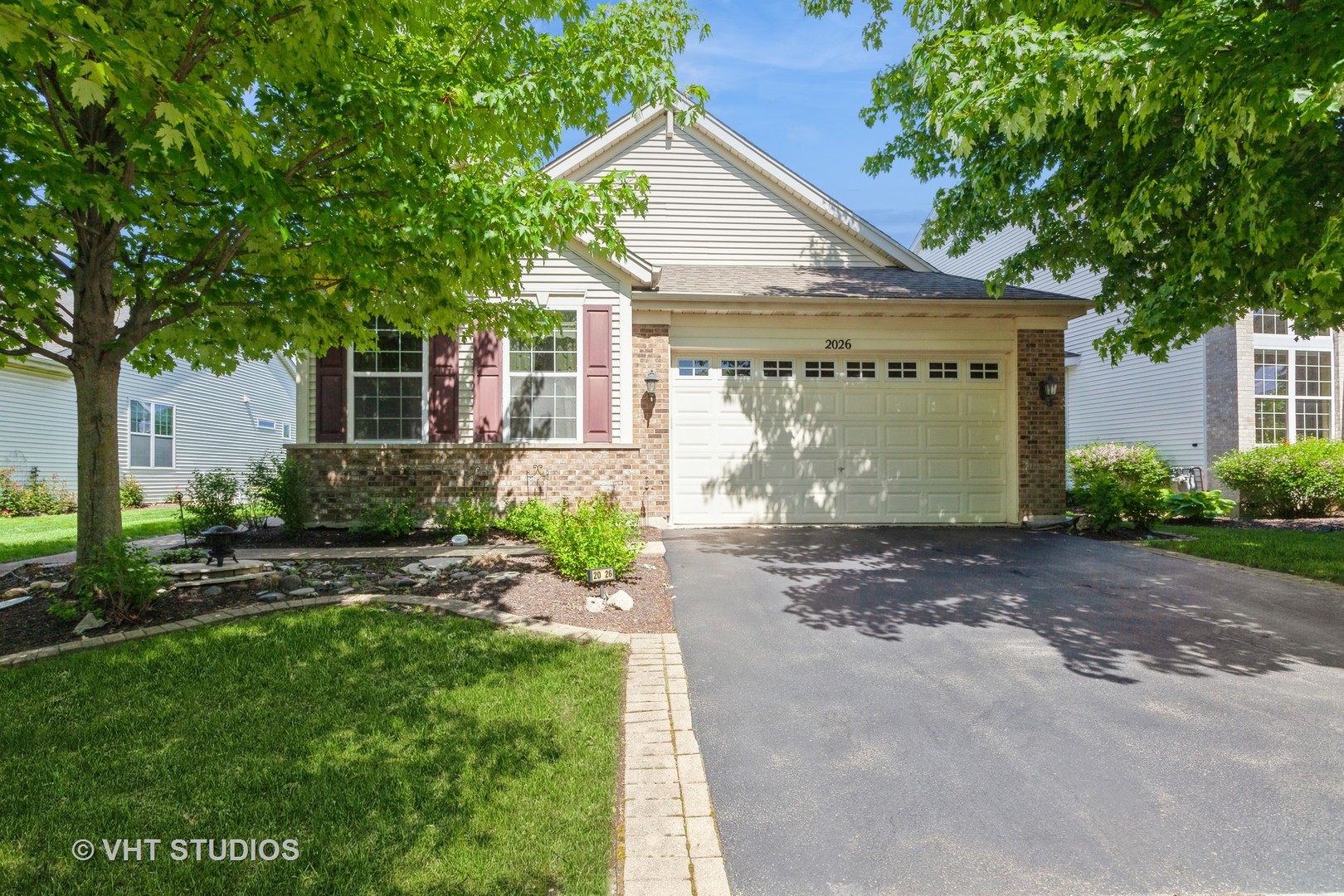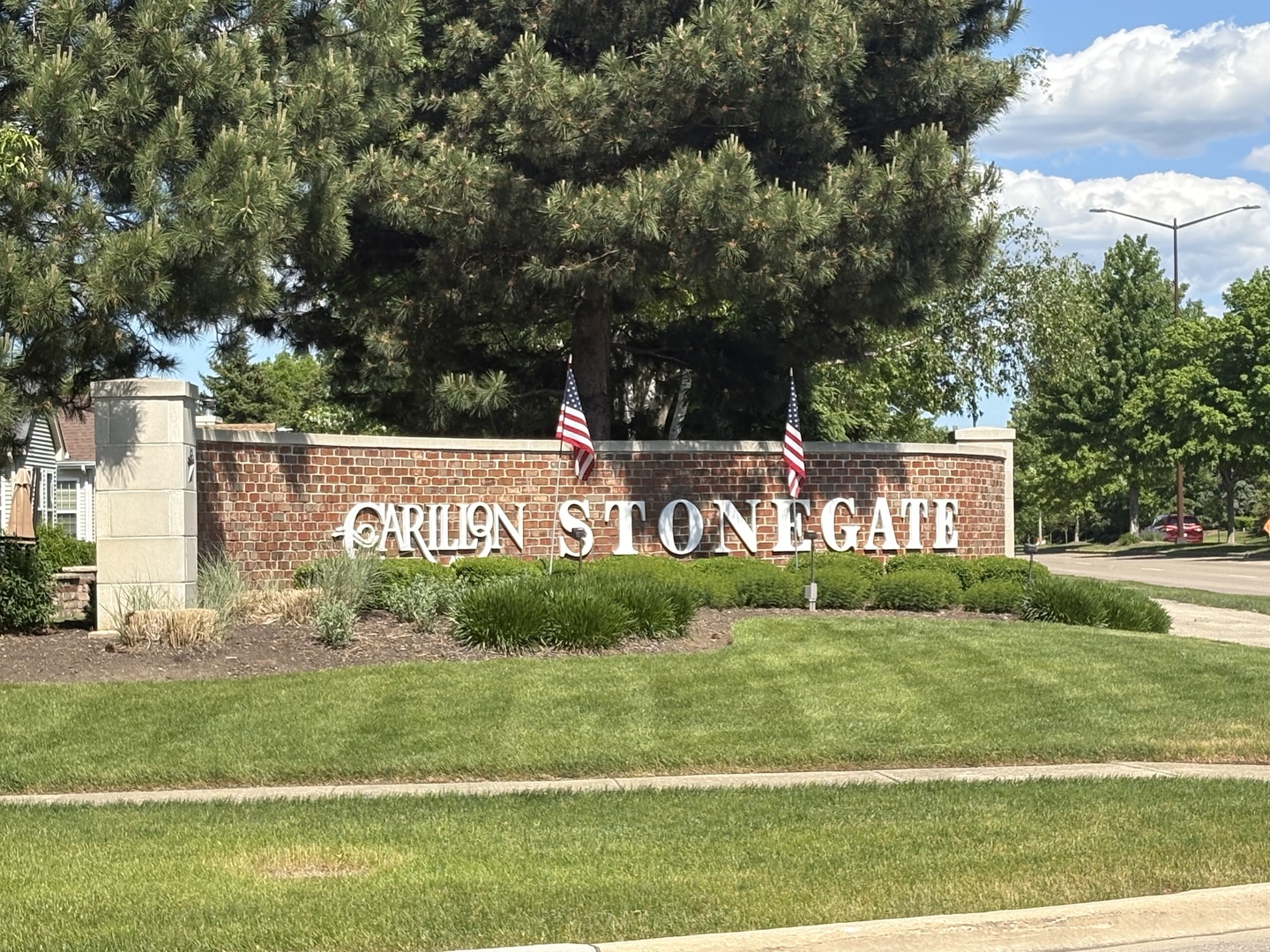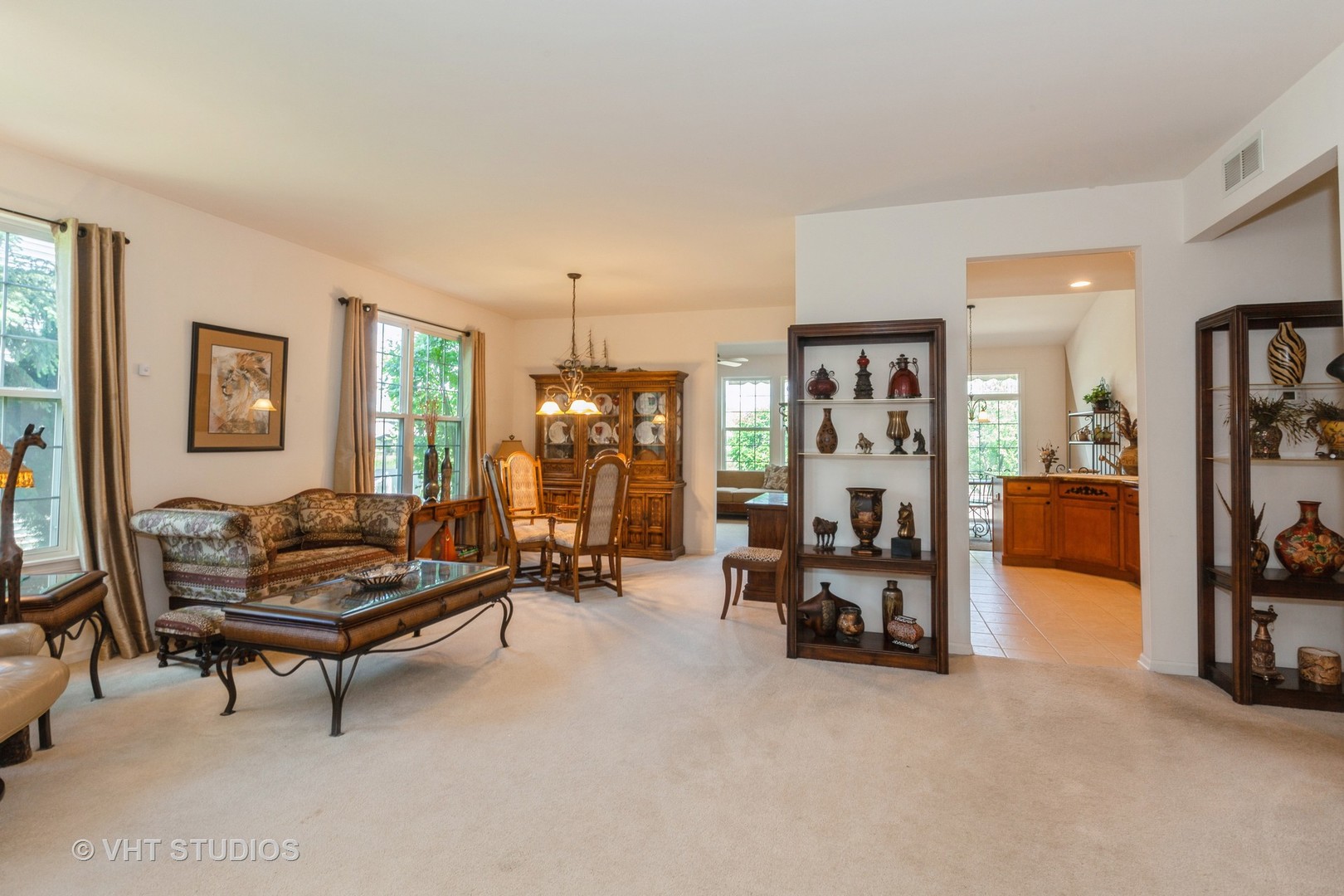


2026 Highbury Lane, Aurora, IL 60502
$435,000
2
Beds
2
Baths
2,013
Sq Ft
Single Family
Active
Listed by
Diane Anderson
Kelly Realmuto
Baird & Warner Fox Valley - Geneva
Last updated:
June 23, 2025, 07:44 PM
MLS#
12369266
Source:
MLSNI
About This Home
Home Facts
Single Family
2 Baths
2 Bedrooms
Built in 2005
Price Summary
435,000
$216 per Sq. Ft.
MLS #:
12369266
Last Updated:
June 23, 2025, 07:44 PM
Added:
6 day(s) ago
Rooms & Interior
Bedrooms
Total Bedrooms:
2
Bathrooms
Total Bathrooms:
2
Full Bathrooms:
2
Interior
Living Area:
2,013 Sq. Ft.
Structure
Structure
Architectural Style:
Ranch
Building Area:
2,013 Sq. Ft.
Year Built:
2005
Lot
Lot Size (Sq. Ft):
5,662
Finances & Disclosures
Price:
$435,000
Price per Sq. Ft:
$216 per Sq. Ft.
Contact an Agent
Yes, I would like more information from Coldwell Banker. Please use and/or share my information with a Coldwell Banker agent to contact me about my real estate needs.
By clicking Contact I agree a Coldwell Banker Agent may contact me by phone or text message including by automated means and prerecorded messages about real estate services, and that I can access real estate services without providing my phone number. I acknowledge that I have read and agree to the Terms of Use and Privacy Notice.
Contact an Agent
Yes, I would like more information from Coldwell Banker. Please use and/or share my information with a Coldwell Banker agent to contact me about my real estate needs.
By clicking Contact I agree a Coldwell Banker Agent may contact me by phone or text message including by automated means and prerecorded messages about real estate services, and that I can access real estate services without providing my phone number. I acknowledge that I have read and agree to the Terms of Use and Privacy Notice.