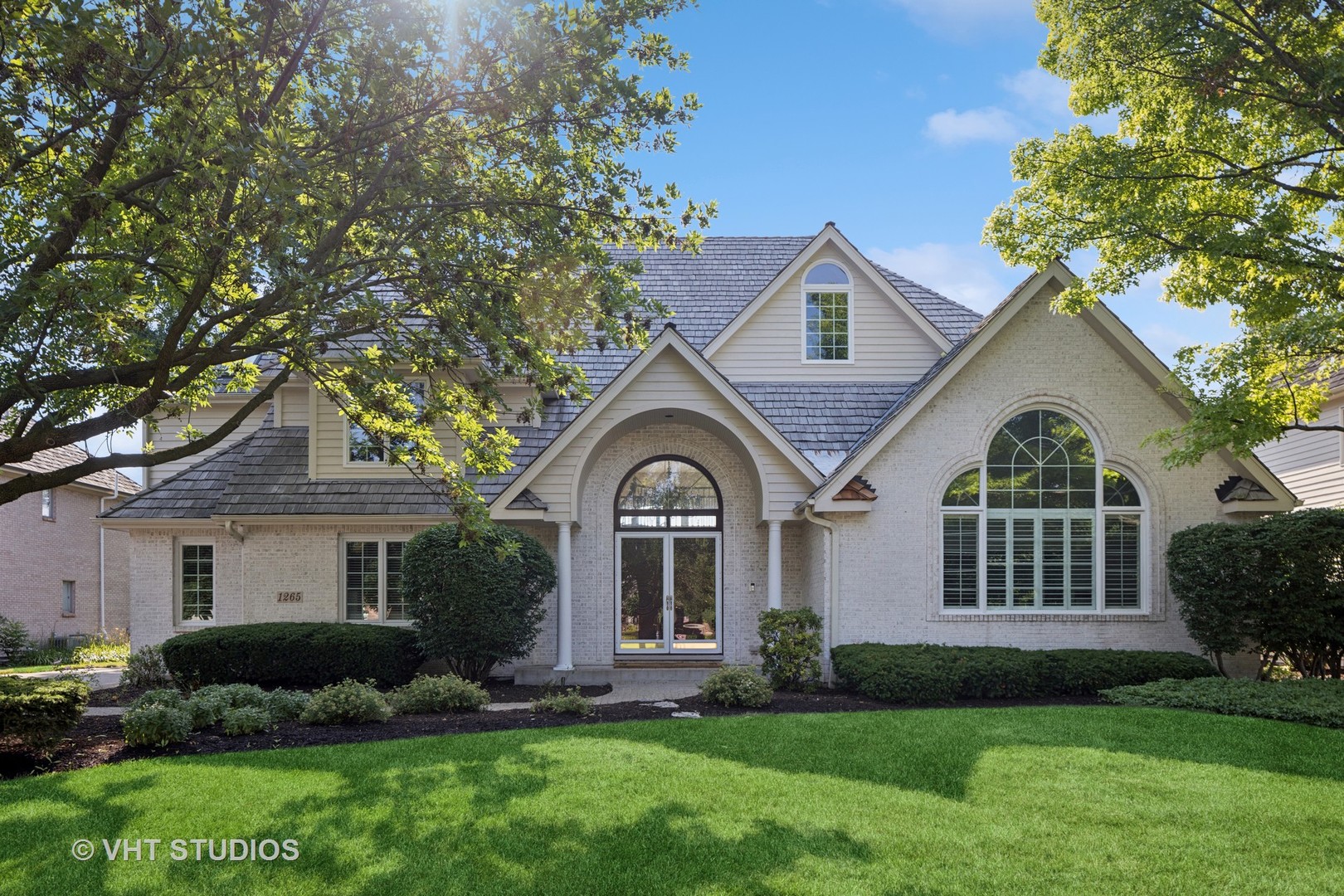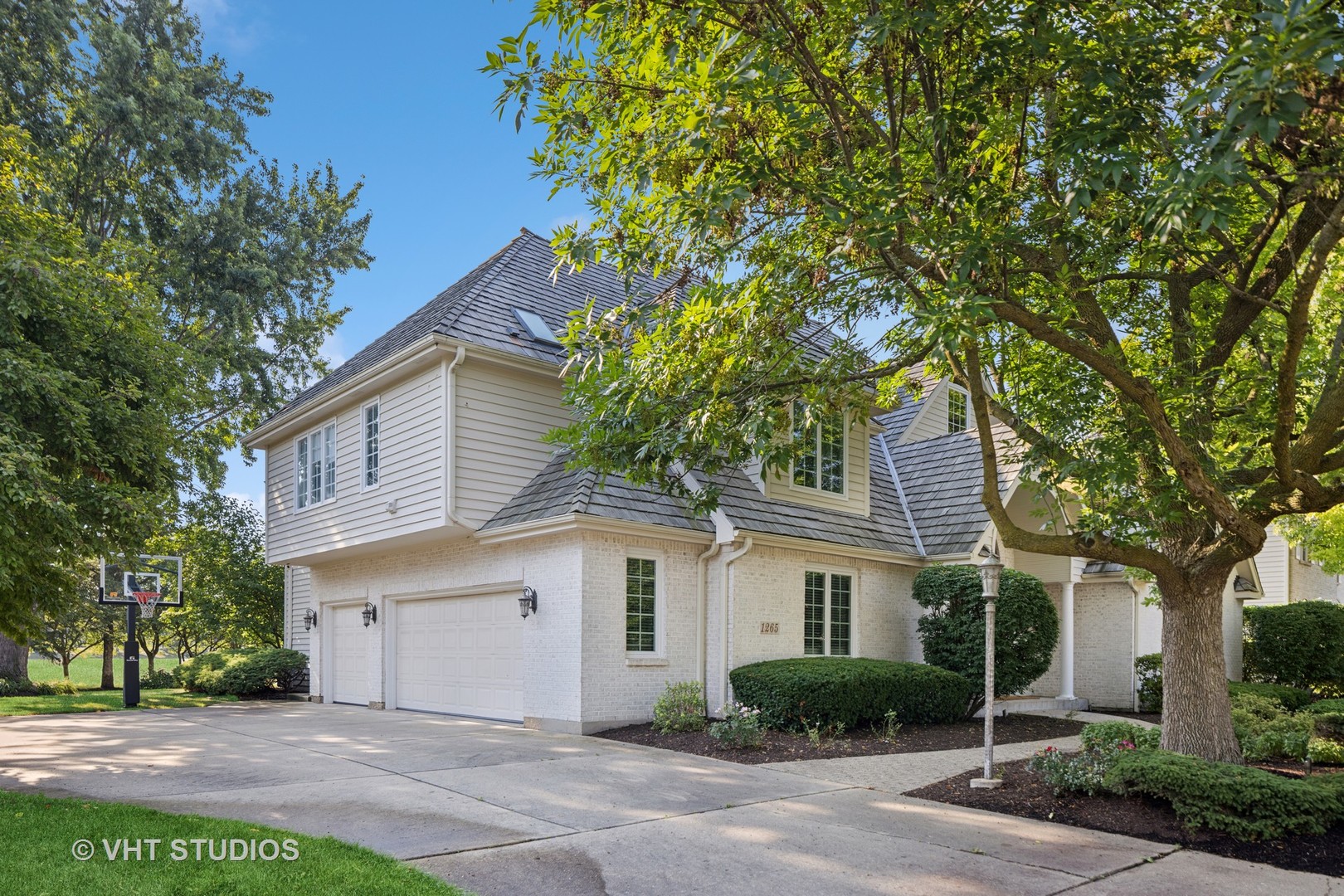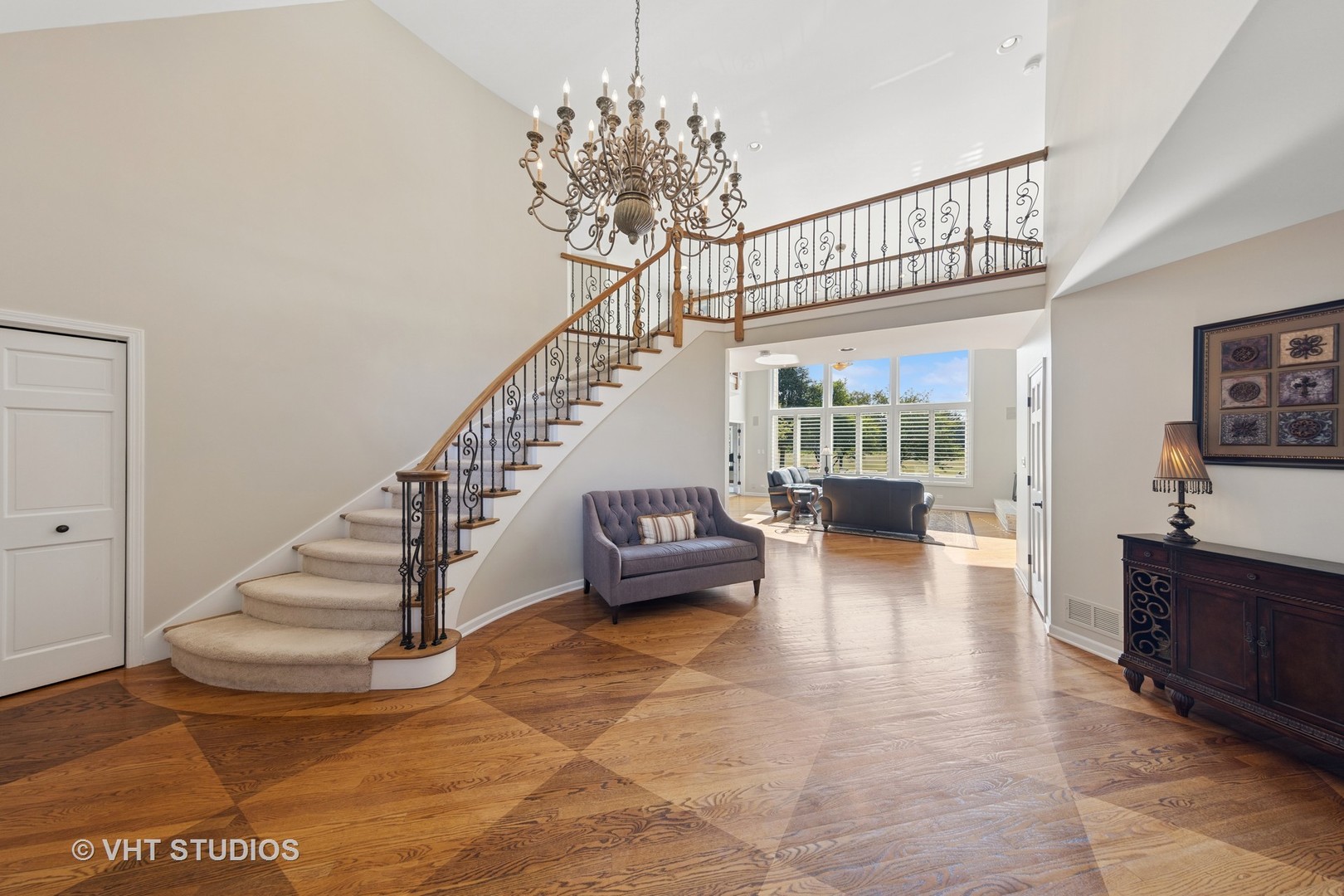


Listed by
Lisa Byrne
Braden Byrne
Baird & Warner
Last updated:
July 20, 2025, 07:48 AM
MLS#
12410844
Source:
MLSNI
About This Home
Home Facts
Single Family
5 Baths
5 Bedrooms
Built in 1992
Price Summary
1,050,000
$243 per Sq. Ft.
MLS #:
12410844
Last Updated:
July 20, 2025, 07:48 AM
Added:
23 day(s) ago
Rooms & Interior
Bedrooms
Total Bedrooms:
5
Bathrooms
Total Bathrooms:
5
Full Bathrooms:
4
Interior
Living Area:
4,317 Sq. Ft.
Structure
Structure
Architectural Style:
Traditional
Building Area:
4,317 Sq. Ft.
Year Built:
1992
Lot
Lot Size (Sq. Ft):
16,988
Finances & Disclosures
Price:
$1,050,000
Price per Sq. Ft:
$243 per Sq. Ft.
Contact an Agent
Yes, I would like more information from Coldwell Banker. Please use and/or share my information with a Coldwell Banker agent to contact me about my real estate needs.
By clicking Contact I agree a Coldwell Banker Agent may contact me by phone or text message including by automated means and prerecorded messages about real estate services, and that I can access real estate services without providing my phone number. I acknowledge that I have read and agree to the Terms of Use and Privacy Notice.
Contact an Agent
Yes, I would like more information from Coldwell Banker. Please use and/or share my information with a Coldwell Banker agent to contact me about my real estate needs.
By clicking Contact I agree a Coldwell Banker Agent may contact me by phone or text message including by automated means and prerecorded messages about real estate services, and that I can access real estate services without providing my phone number. I acknowledge that I have read and agree to the Terms of Use and Privacy Notice.