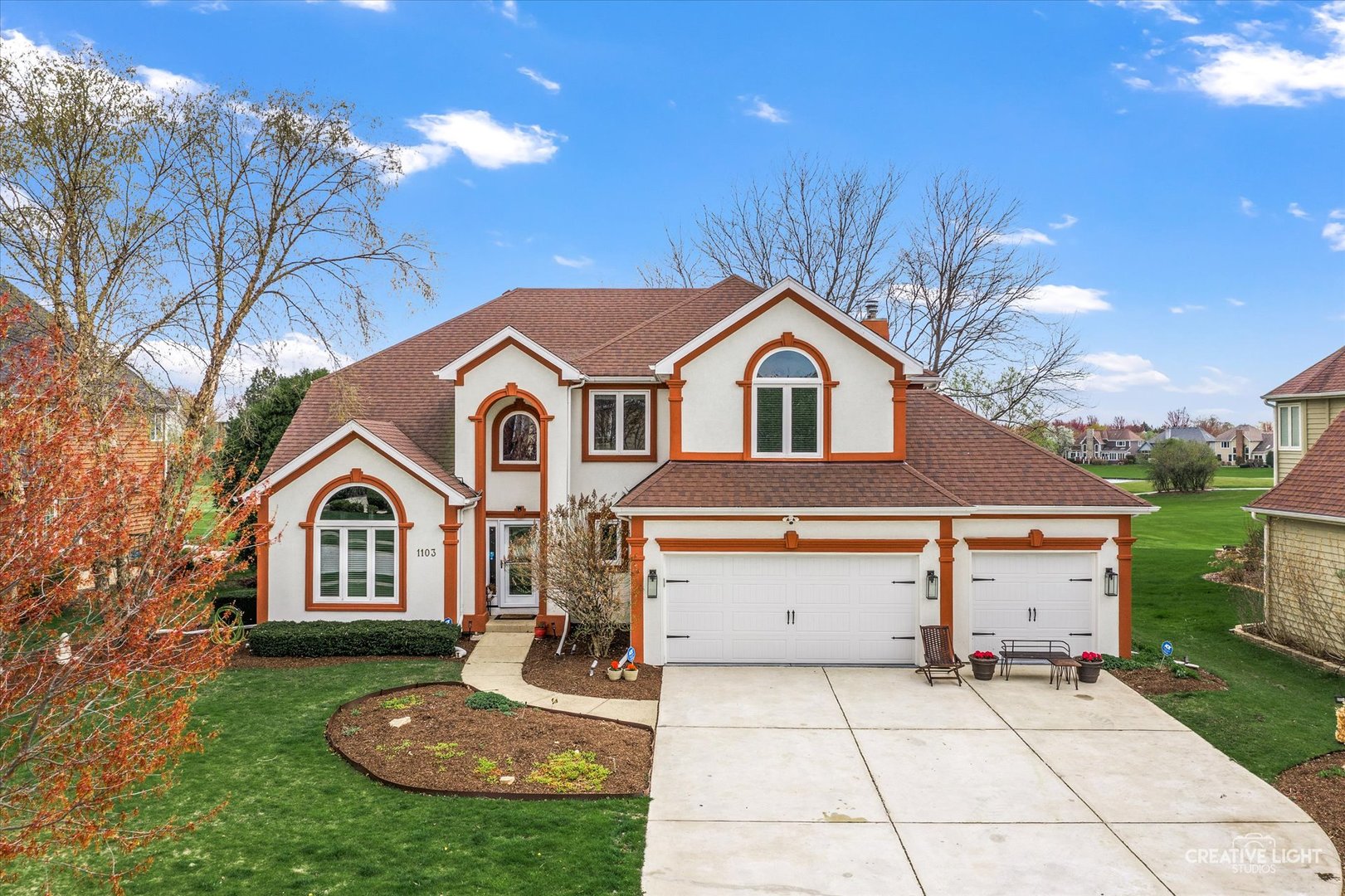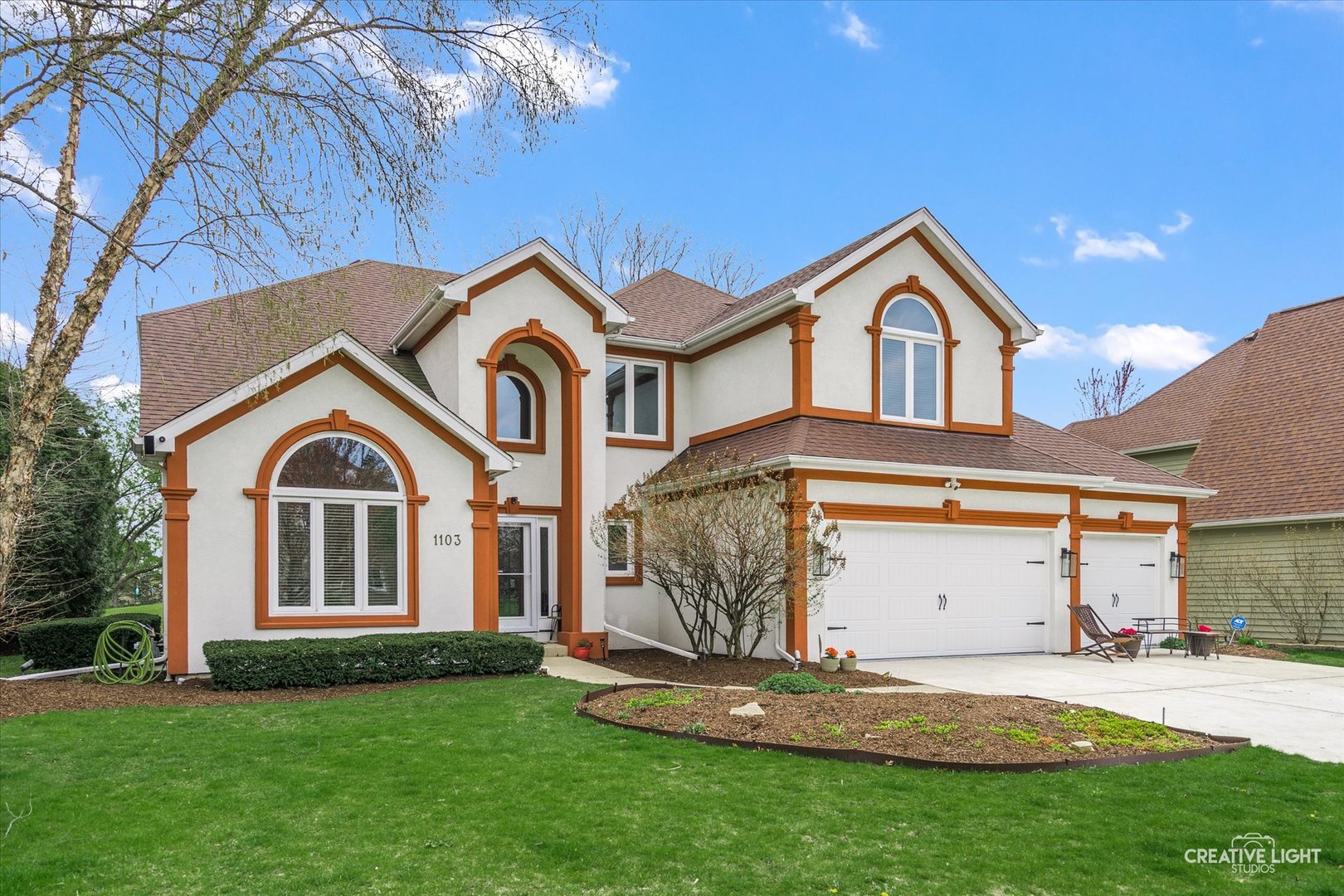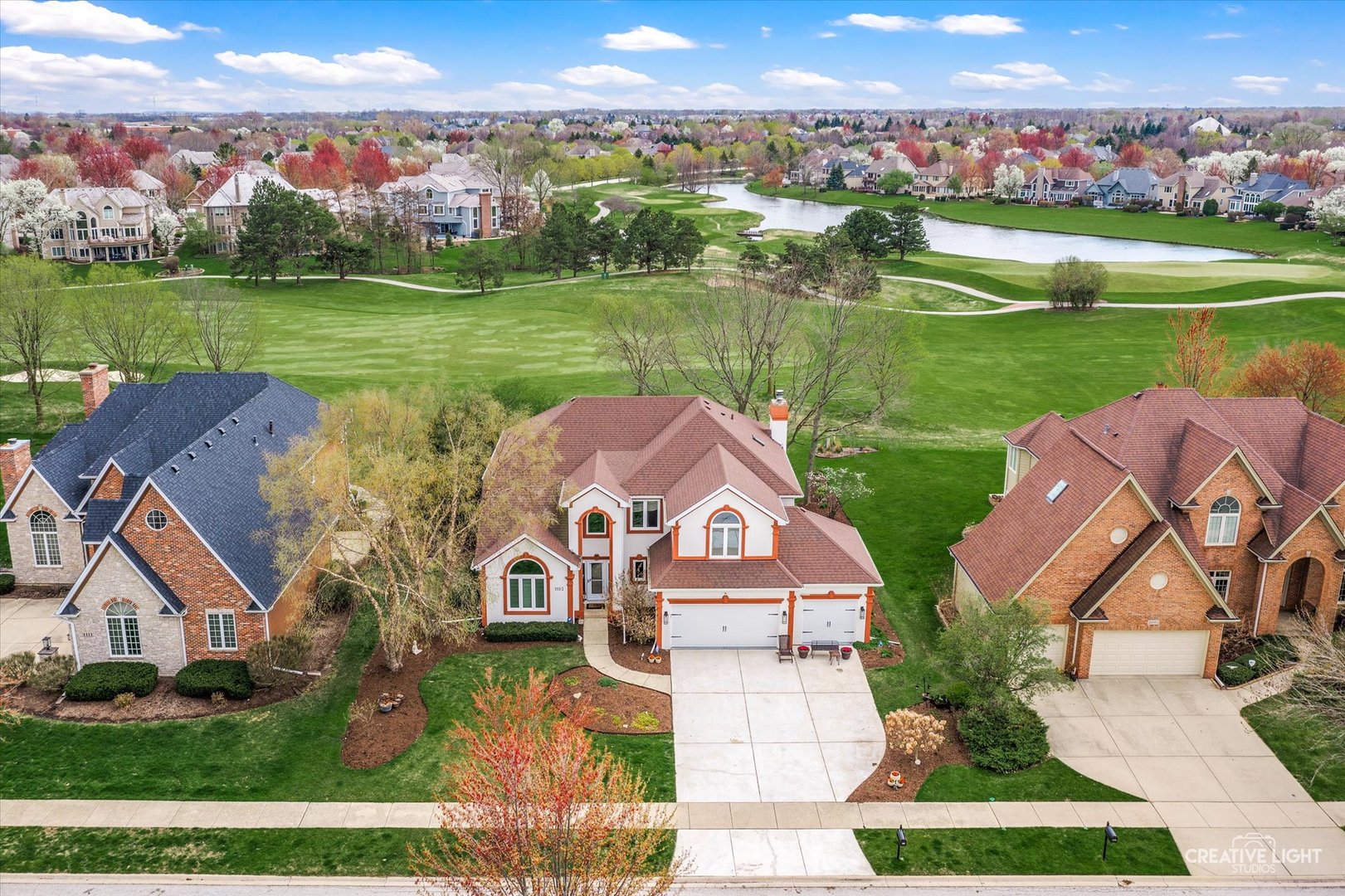


1103 Courtland Place, Aurora, IL 60502
$875,000
4
Beds
4
Baths
3,249
Sq Ft
Single Family
Active
Listed by
Dhatri Talati
John Greene, Realtor
Last updated:
May 4, 2025, 12:14 AM
MLS#
12301550
Source:
MLSNI
About This Home
Home Facts
Single Family
4 Baths
4 Bedrooms
Built in 1996
Price Summary
875,000
$269 per Sq. Ft.
MLS #:
12301550
Last Updated:
May 4, 2025, 12:14 AM
Added:
10 day(s) ago
Rooms & Interior
Bedrooms
Total Bedrooms:
4
Bathrooms
Total Bathrooms:
4
Full Bathrooms:
3
Interior
Living Area:
3,249 Sq. Ft.
Structure
Structure
Building Area:
3,249 Sq. Ft.
Year Built:
1996
Lot
Lot Size (Sq. Ft):
12,196
Finances & Disclosures
Price:
$875,000
Price per Sq. Ft:
$269 per Sq. Ft.
Contact an Agent
Yes, I would like more information from Coldwell Banker. Please use and/or share my information with a Coldwell Banker agent to contact me about my real estate needs.
By clicking Contact I agree a Coldwell Banker Agent may contact me by phone or text message including by automated means and prerecorded messages about real estate services, and that I can access real estate services without providing my phone number. I acknowledge that I have read and agree to the Terms of Use and Privacy Notice.
Contact an Agent
Yes, I would like more information from Coldwell Banker. Please use and/or share my information with a Coldwell Banker agent to contact me about my real estate needs.
By clicking Contact I agree a Coldwell Banker Agent may contact me by phone or text message including by automated means and prerecorded messages about real estate services, and that I can access real estate services without providing my phone number. I acknowledge that I have read and agree to the Terms of Use and Privacy Notice.