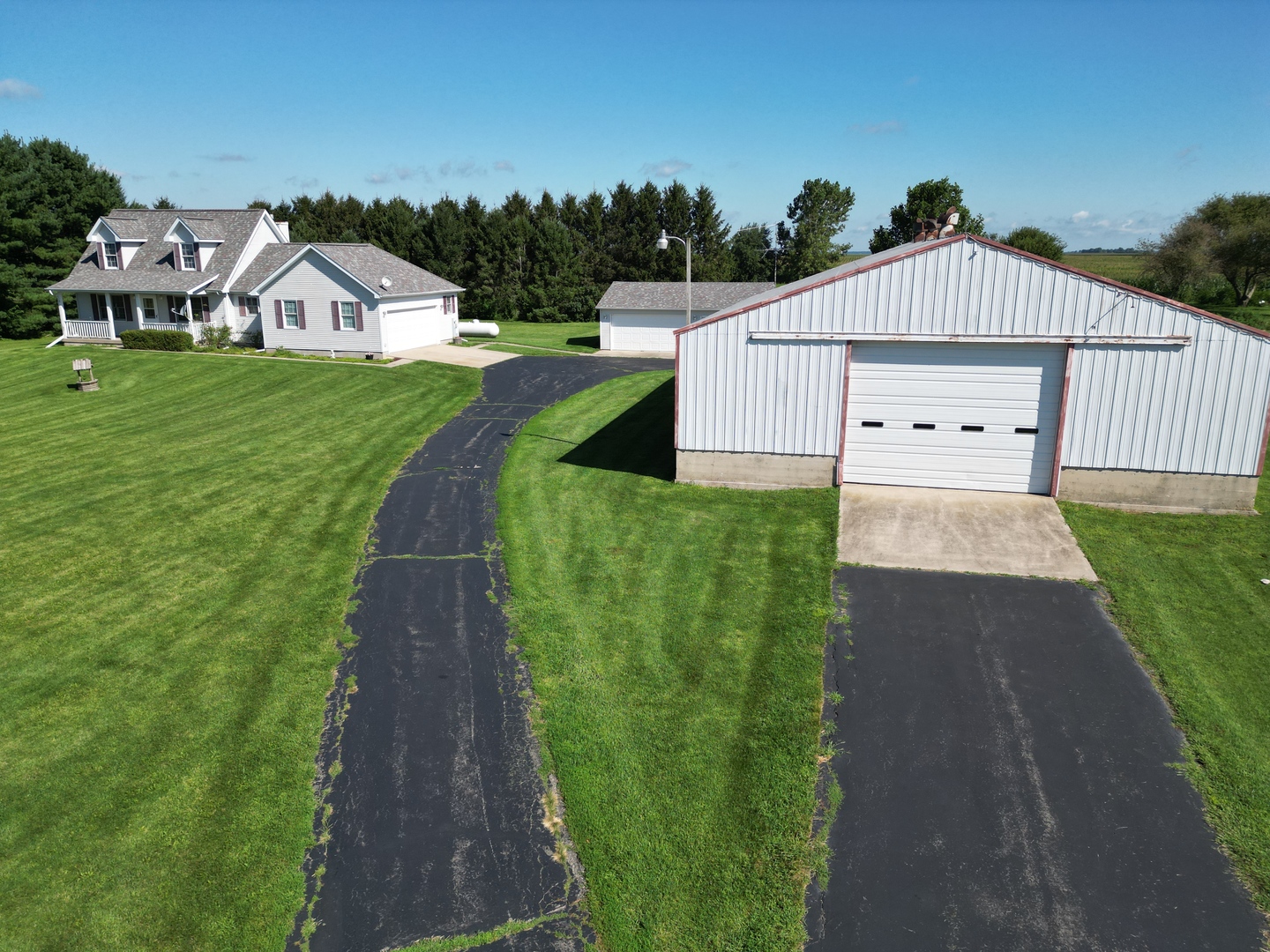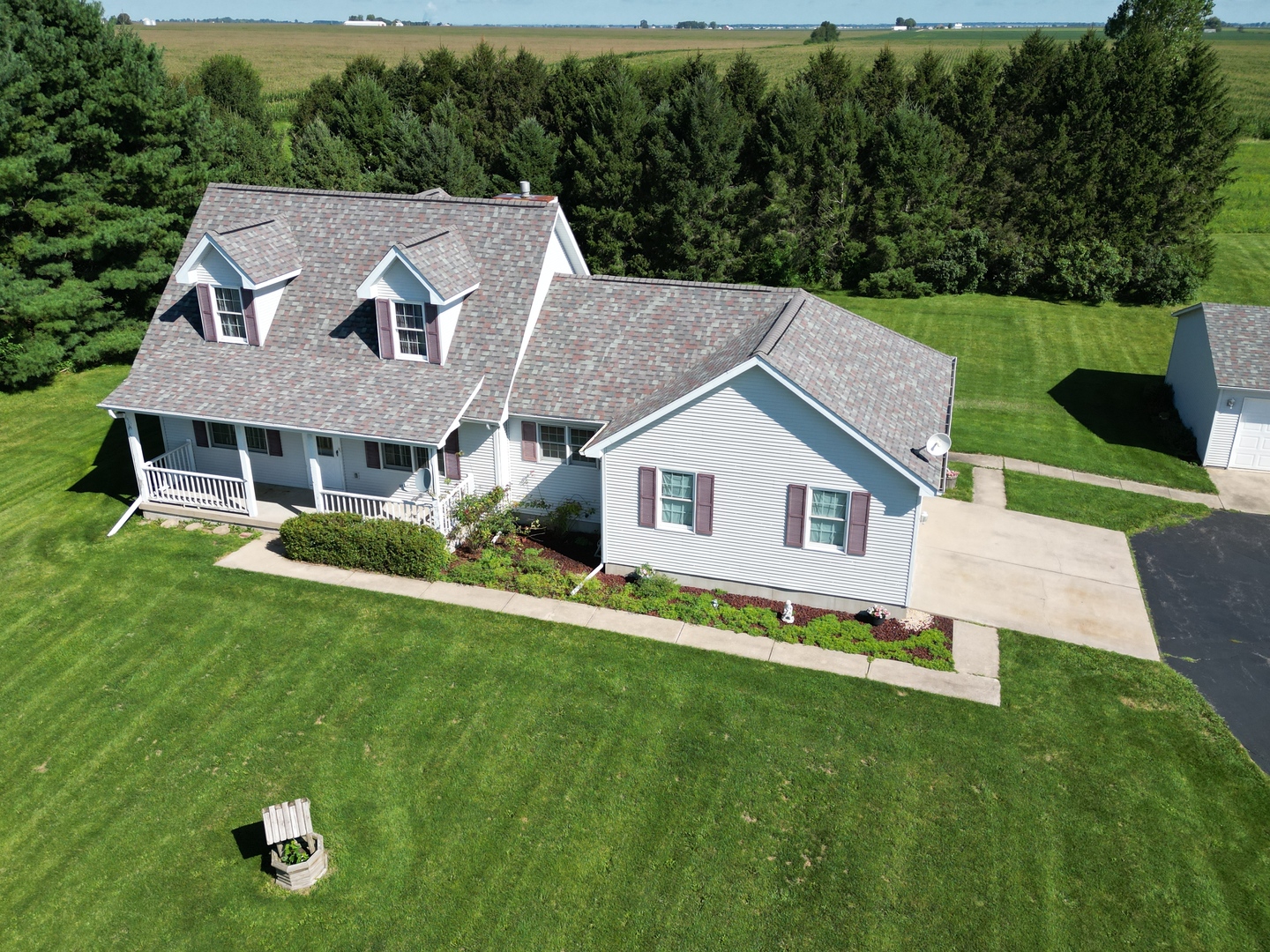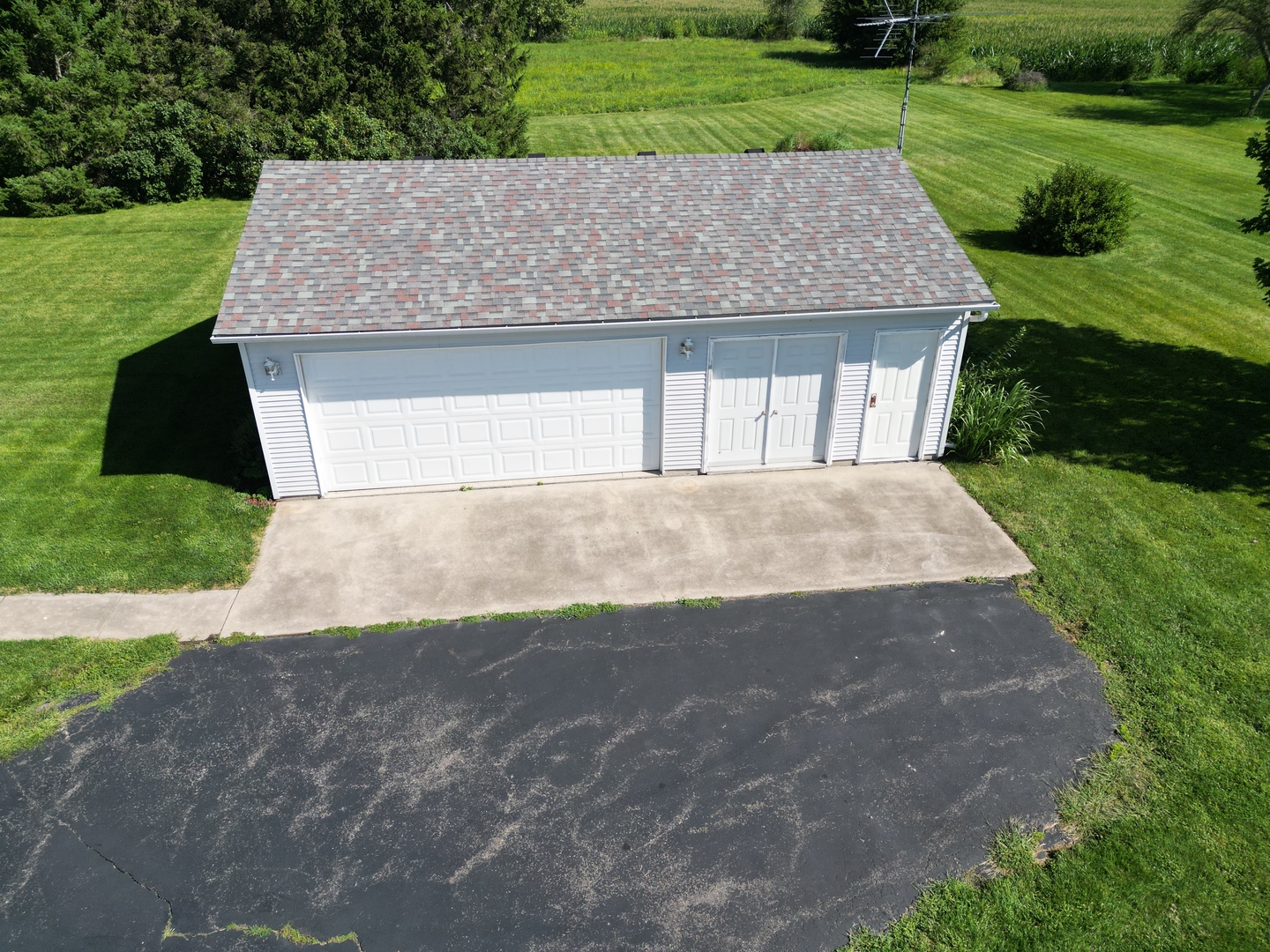


2658 Reynolds Road, Ashton, IL 61006
$449,900
4
Beds
4
Baths
2,200
Sq Ft
Single Family
Pending
Listed by
John Bearrows
Bearrows Real Estate & Auction Co
Last updated:
September 27, 2025, 05:41 PM
MLS#
12454183
Source:
MLSNI
About This Home
Home Facts
Single Family
4 Baths
4 Bedrooms
Built in 1996
Price Summary
449,900
$204 per Sq. Ft.
MLS #:
12454183
Last Updated:
September 27, 2025, 05:41 PM
Added:
1 month(s) ago
Rooms & Interior
Bedrooms
Total Bedrooms:
4
Bathrooms
Total Bathrooms:
4
Full Bathrooms:
3
Interior
Living Area:
2,200 Sq. Ft.
Structure
Structure
Building Area:
2,200 Sq. Ft.
Year Built:
1996
Lot
Lot Size (Sq. Ft):
217,800
Finances & Disclosures
Price:
$449,900
Price per Sq. Ft:
$204 per Sq. Ft.
Contact an Agent
Yes, I would like more information from Coldwell Banker. Please use and/or share my information with a Coldwell Banker agent to contact me about my real estate needs.
By clicking Contact I agree a Coldwell Banker Agent may contact me by phone or text message including by automated means and prerecorded messages about real estate services, and that I can access real estate services without providing my phone number. I acknowledge that I have read and agree to the Terms of Use and Privacy Notice.
Contact an Agent
Yes, I would like more information from Coldwell Banker. Please use and/or share my information with a Coldwell Banker agent to contact me about my real estate needs.
By clicking Contact I agree a Coldwell Banker Agent may contact me by phone or text message including by automated means and prerecorded messages about real estate services, and that I can access real estate services without providing my phone number. I acknowledge that I have read and agree to the Terms of Use and Privacy Notice.