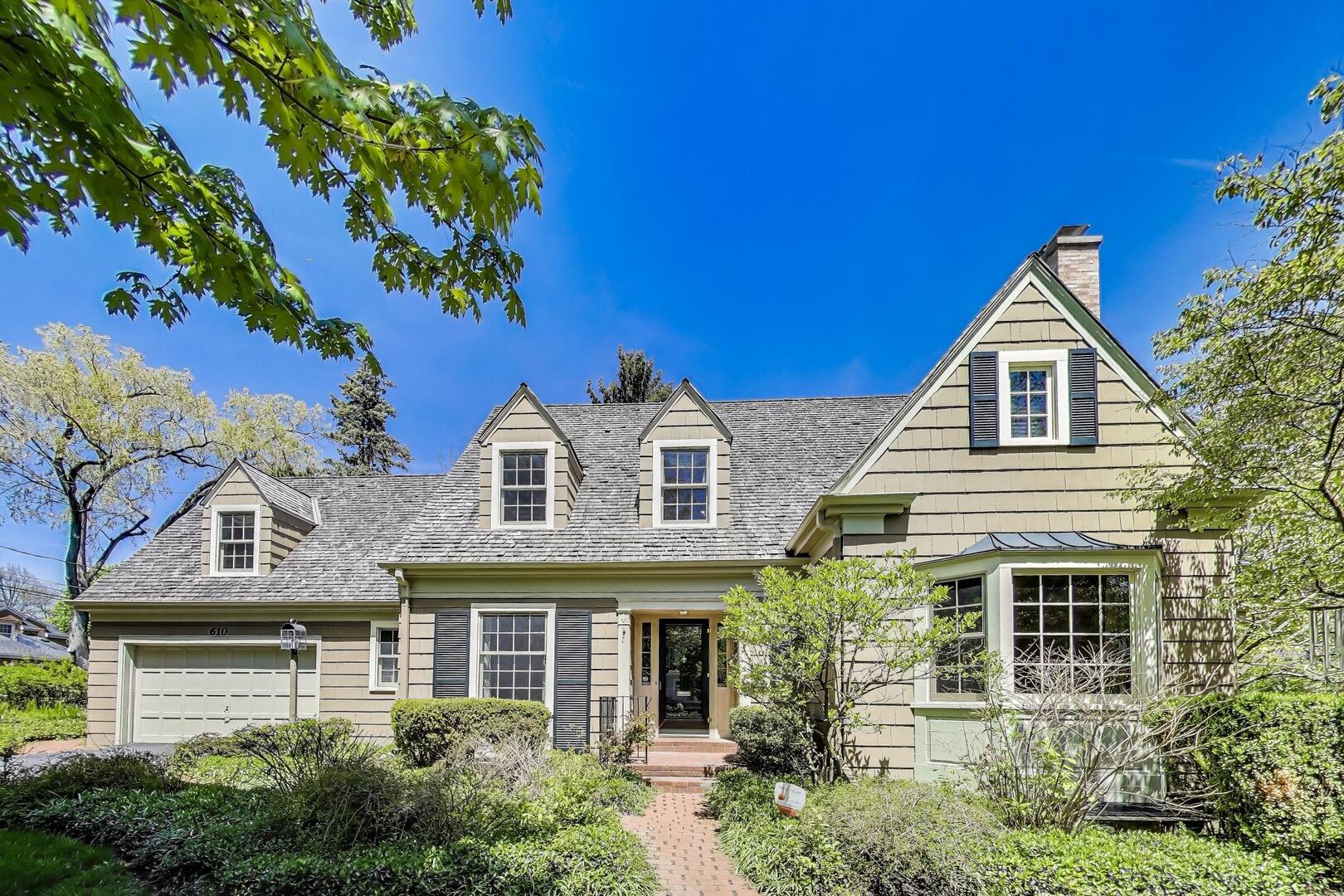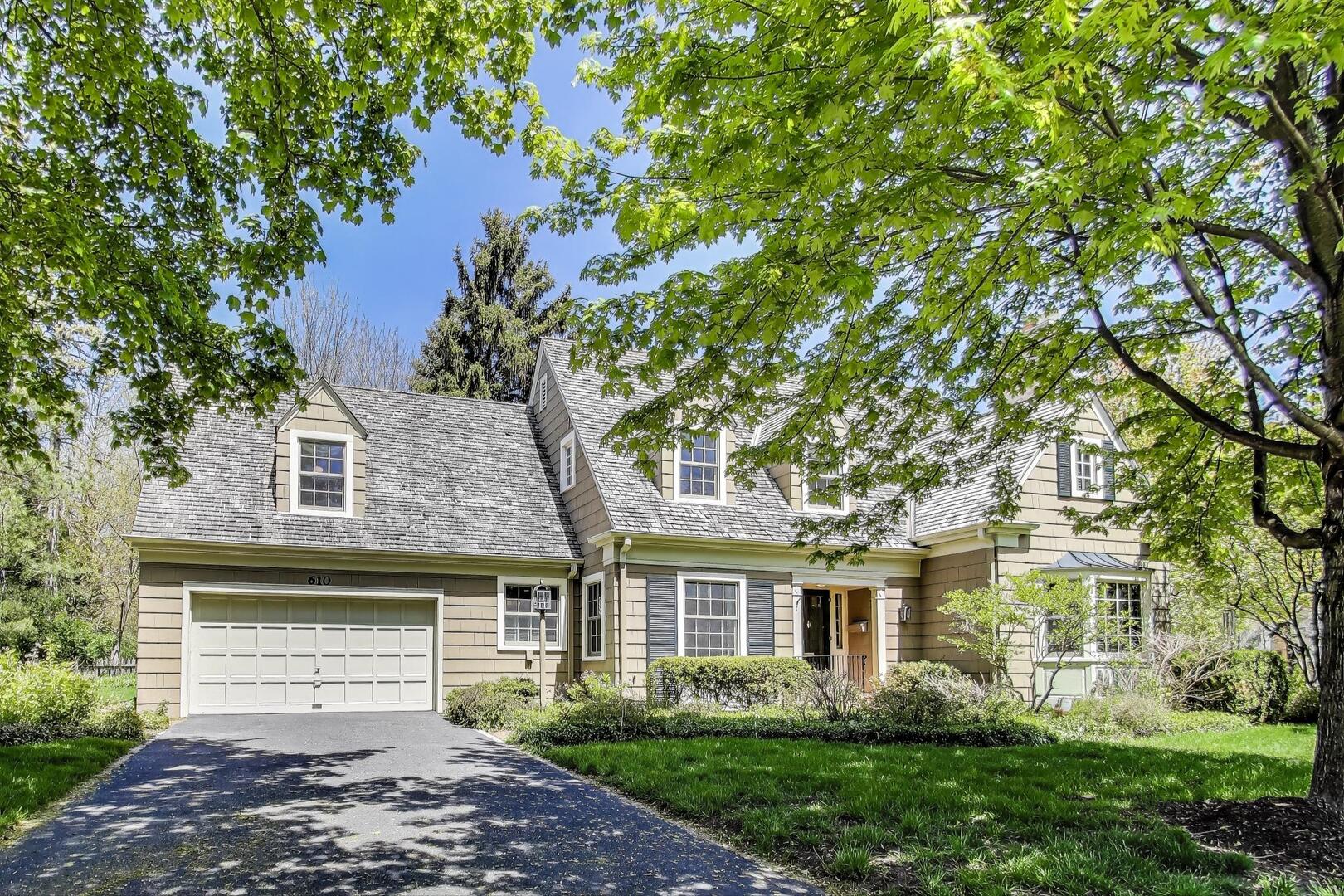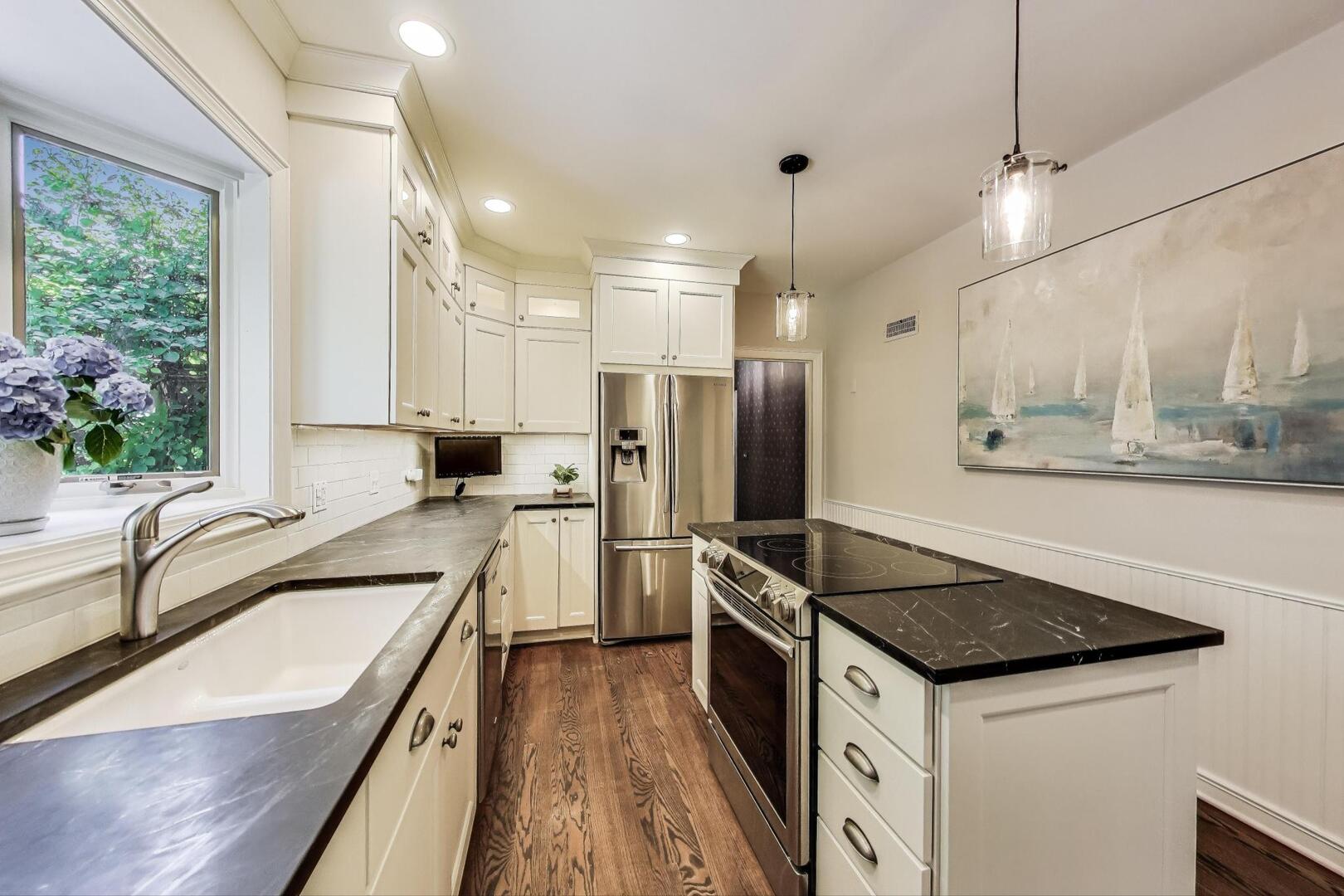Incredible Opportunity in the Heart of Scarsdale! Located in one of the most coveted neighborhoods and surrounded by multi-million dollar homes, this property offers the perfect canvas to create your dream residence. Whether you're looking to renovate, refresh, or reimagine, the potential here is undeniable. Nestled in the heart of Scarsdale, this home boasts an unbeatable location-just moments from top-rated schools, charming village shops, dining, and Metra Train for an easy Chicago commute. The established neighborhood is lined with mature trees and showcases timeless estate properties, making this a rare opportunity to invest in a premier setting. Bring your vision and your contractor-this is your chance to design a home that reflects your personal style in one of Arlington Heights most desirable neighborhoods. Step onto the gracious covered front porch, perfect for welcoming family, neighbors, and friends. Inside, you'll instantly feel the soul of the home. Vintage craftsmanship, original hardwood floors, crown moldings, wood-paneled doors, and heirloom-style trim work tell a story of timeless elegance-offering the ideal backdrop for your modern updates and personal design vision. The expansive formal foyer sets a tone of refined hospitality. The sun-drenched living room, anchored by a striking gas fireplace, invites warm gatherings and lively conversation. Walls of windows bathe the space in natural light, and a French door opens to an enclosed porch-a peaceful haven to enjoy your morning coffee or unwind with a good book. Host unforgettable dinners in the formal dining room, which flows seamlessly into the thoughtfully renovated (2017) kitchen. Marrying vintage character with modern convenience, the kitchen features Amish-inspired white cabinetry, glass-front uppers, soapstone countertops, a center island, and built-in banquette nook with custom cushions. A sunny garden window completes this cozy, functional space. Also on the main floor is a full bathroom and a versatile Home Office or use as your 4th bedroom-perfect as a guest suite. Custom built-ins provide extra storage or bar space, and French doors open to the enclosed porch for extended living. Upstairs, a charming reading nook welcomes you to the second level. The Primary Suite highlights an alcove ceiling and built in storage bench beneath a window. Private Full Bathroom and walk in closet complete the space. A rear staircase offers an additional convenience and added privacy to the Primary Suite. Bedroom 2 includes custom office built ins, ideal for an incredible homework/project center for your students, three closets, and French door to a private balcony. A shared bath (renovated in 2001) connects to the 3rd bedroom and features dual vanities, timeless cabinetry, and a glass-enclosed shower. Bedroom 3 also has great closet spaces and can be accessed using the front or back staircase. The finished basement expands your living space with a cozy recreation room, stone-front fireplace, laundry area with sink, workshop, and generous storage. This home has been lovingly maintained, with key updates already in place: *HVAC & Humidifier (2018) * Water Heater (2024) *Kitchen Remodel with Appliances (2017) *Windows (2015) * 2 Sump Pumps (2021)* Yet, there's still room to bring your creativity and modern touches to life-whether it's refreshing bathrooms, reimagining interior spaces, or adding your own designer finishes. Landscaped yard offers year-round beauty, mature trees, and a party-sized deck perfect for gatherings. Just steps to vibrant downtown Arlington Heights and top-rated schools, the location is truly second to none. This is more than a home-it's a timeless treasure with extraordinary potential. A rare opportunity to preserve the past, enjoy the present, and create the future you've always envisioned.


