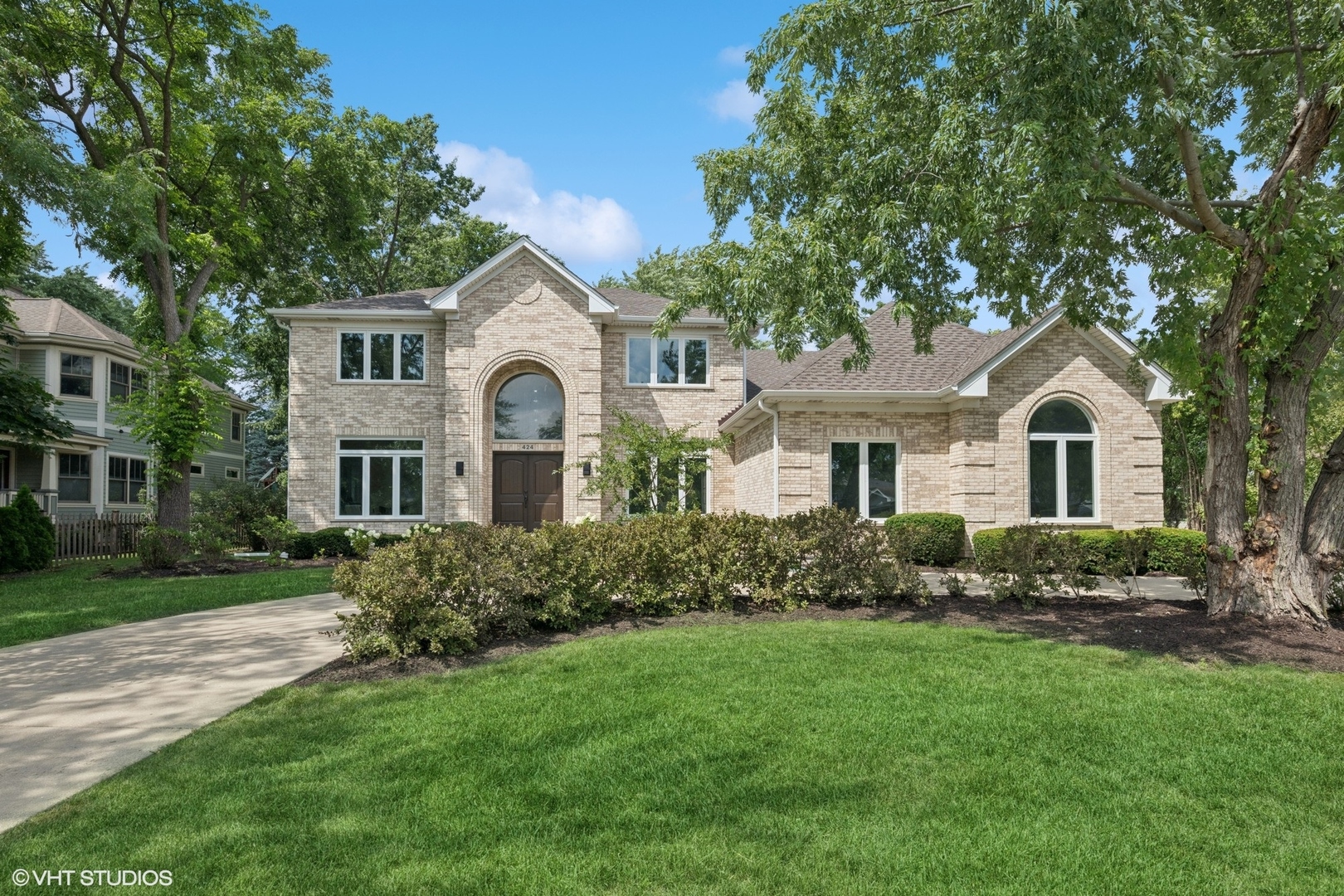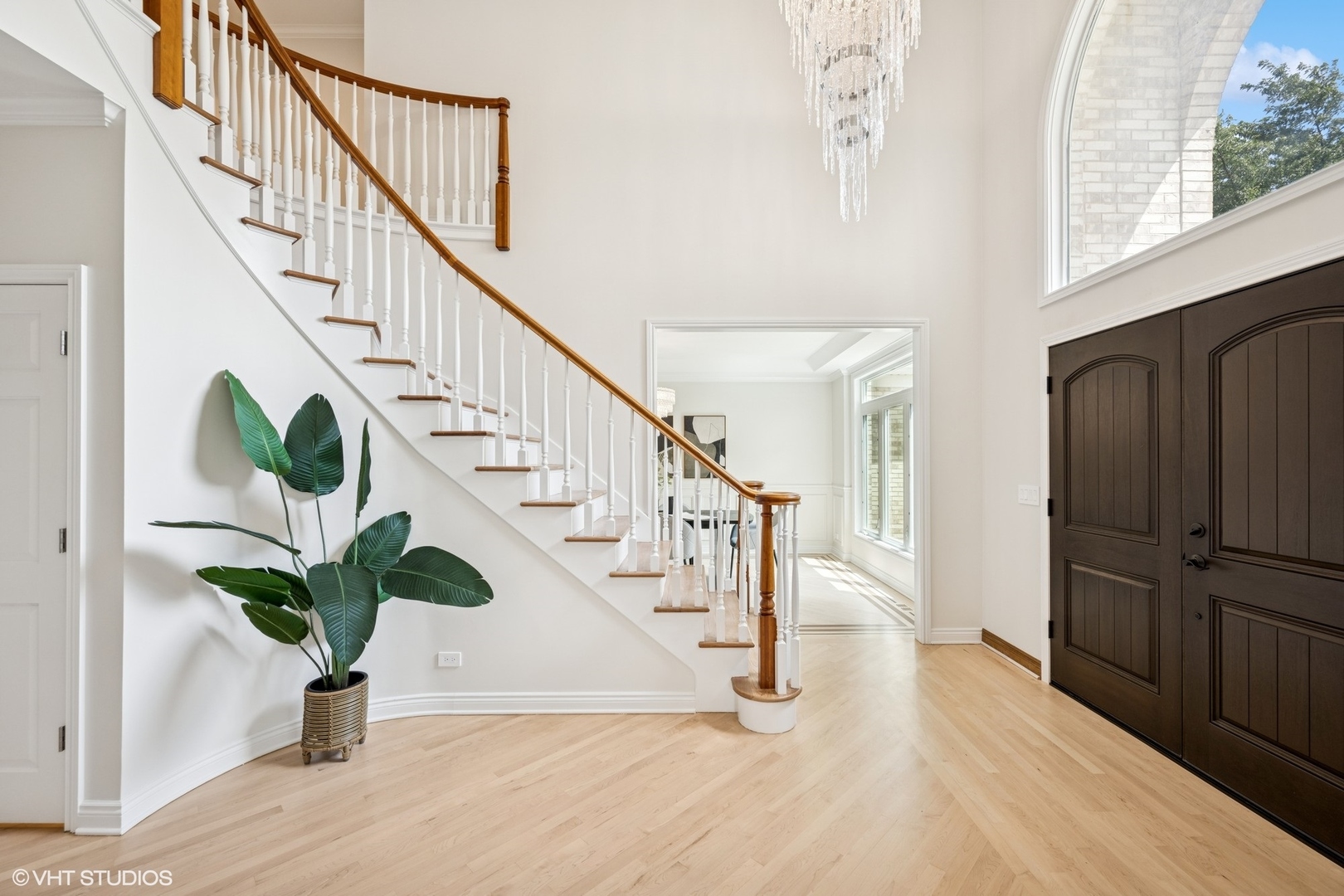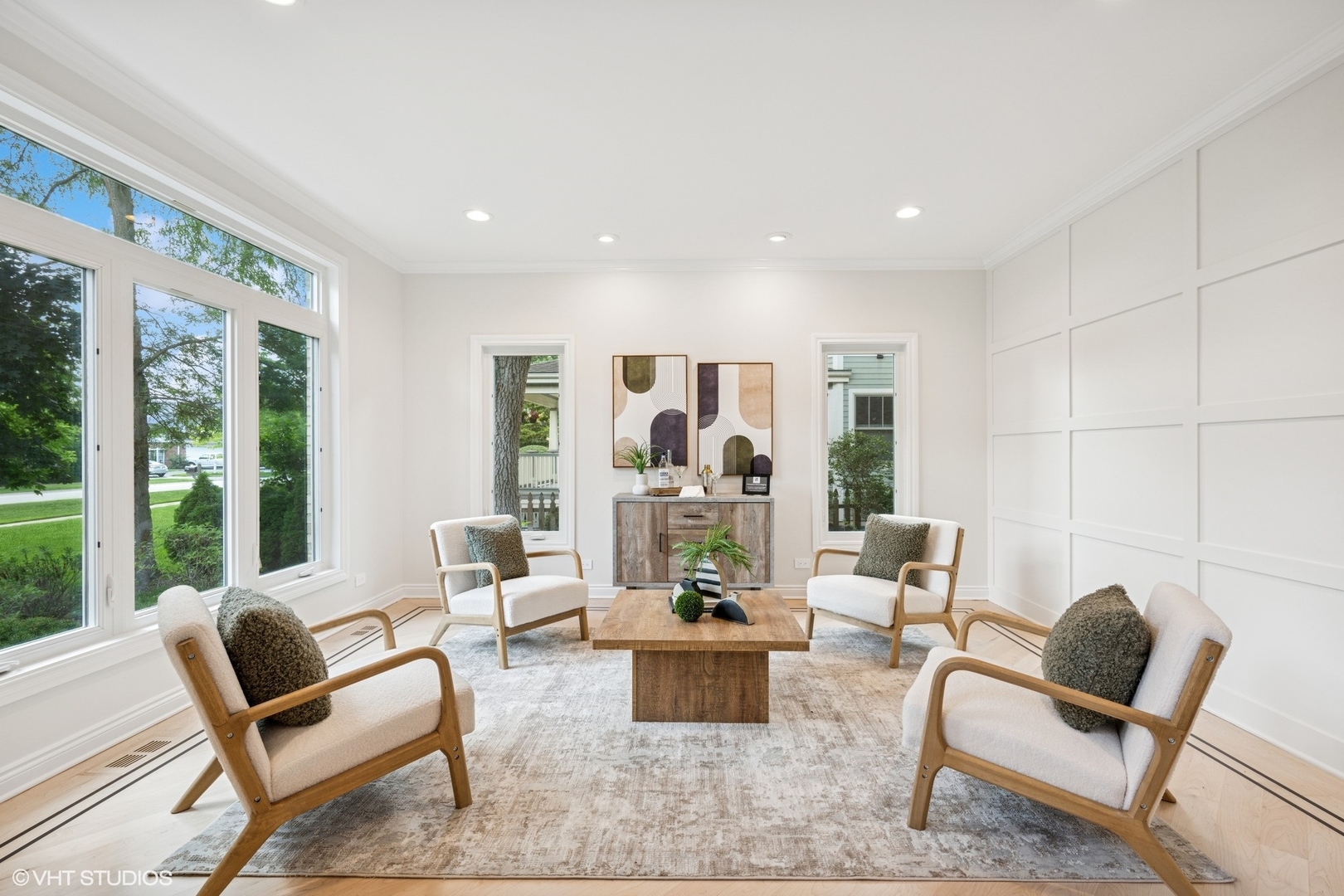


424 E Thomas Street, Arlington Heights, IL 60004
Active
Listed by
Matthew Messel
Nicholas Blackshaw
Compass
Last updated:
July 28, 2025, 03:15 PM
MLS#
12377247
Source:
MLSNI
About This Home
Home Facts
Single Family
5 Baths
5 Bedrooms
Built in 2000
Price Summary
1,575,000
$297 per Sq. Ft.
MLS #:
12377247
Last Updated:
July 28, 2025, 03:15 PM
Added:
6 day(s) ago
Rooms & Interior
Bedrooms
Total Bedrooms:
5
Bathrooms
Total Bathrooms:
5
Full Bathrooms:
5
Interior
Living Area:
5,298 Sq. Ft.
Structure
Structure
Architectural Style:
Contemporary
Building Area:
5,298 Sq. Ft.
Year Built:
2000
Lot
Lot Size (Sq. Ft):
22,128
Finances & Disclosures
Price:
$1,575,000
Price per Sq. Ft:
$297 per Sq. Ft.
Contact an Agent
Yes, I would like more information from Coldwell Banker. Please use and/or share my information with a Coldwell Banker agent to contact me about my real estate needs.
By clicking Contact I agree a Coldwell Banker Agent may contact me by phone or text message including by automated means and prerecorded messages about real estate services, and that I can access real estate services without providing my phone number. I acknowledge that I have read and agree to the Terms of Use and Privacy Notice.
Contact an Agent
Yes, I would like more information from Coldwell Banker. Please use and/or share my information with a Coldwell Banker agent to contact me about my real estate needs.
By clicking Contact I agree a Coldwell Banker Agent may contact me by phone or text message including by automated means and prerecorded messages about real estate services, and that I can access real estate services without providing my phone number. I acknowledge that I have read and agree to the Terms of Use and Privacy Notice.