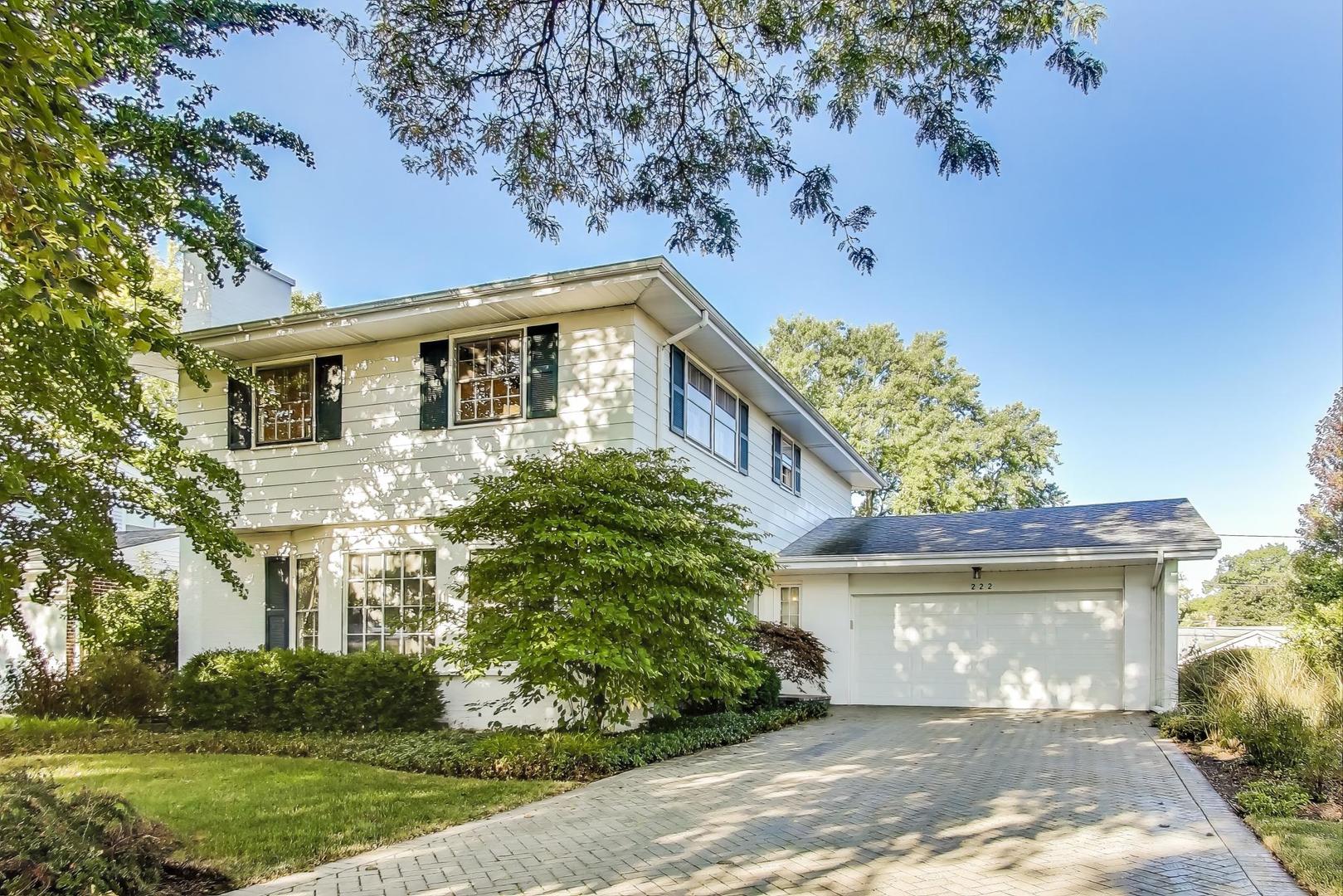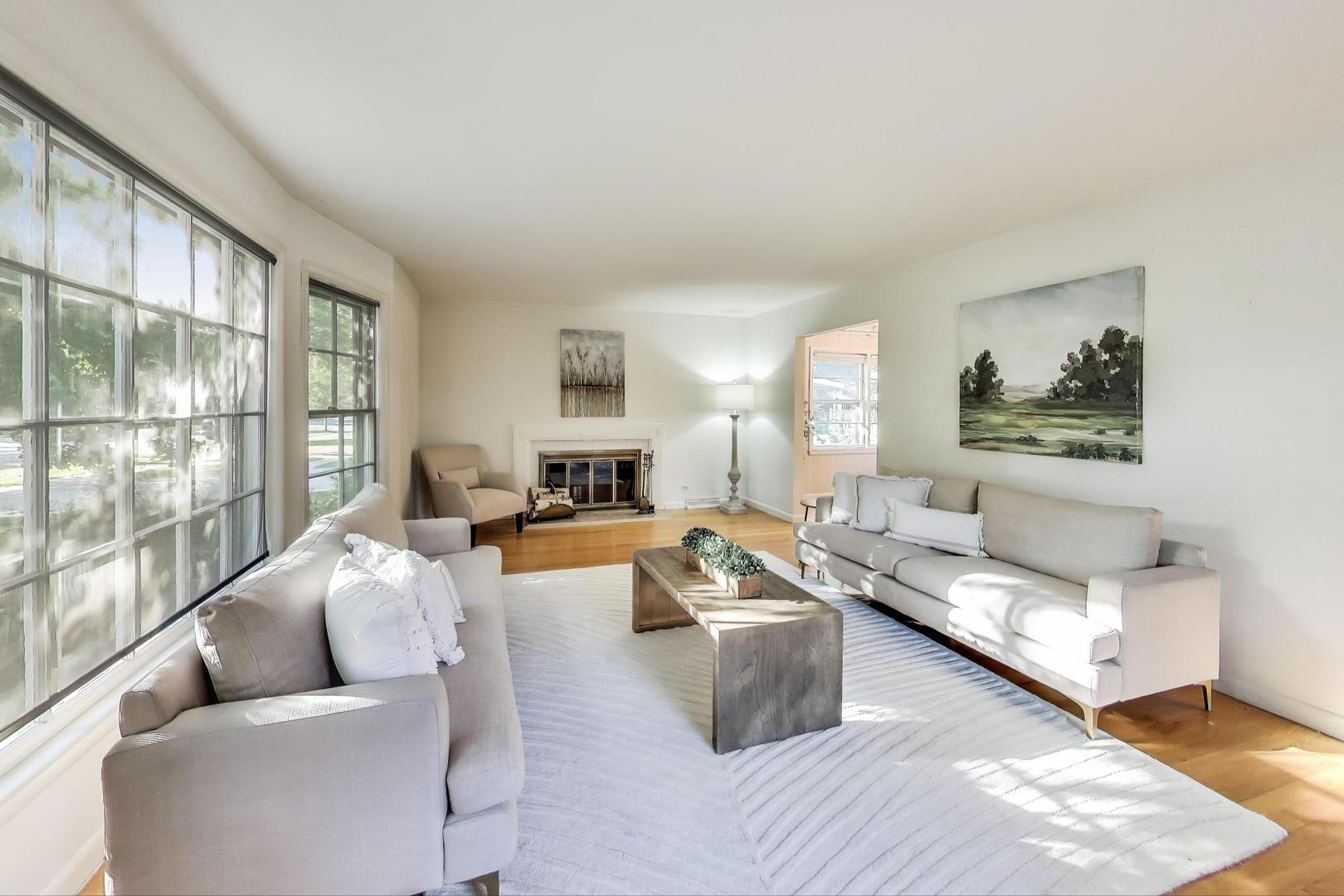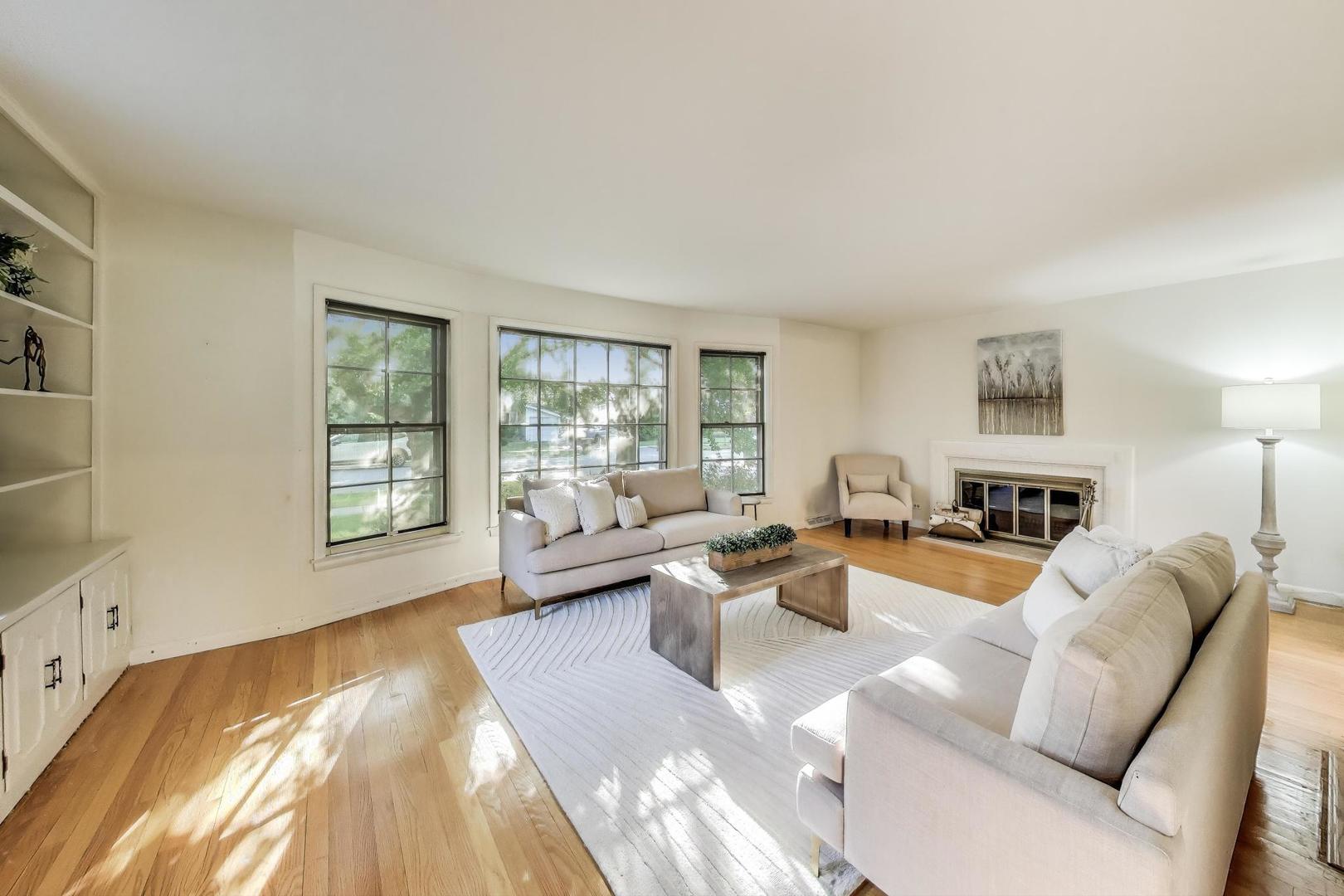


222 S Dwyer Avenue, Arlington Heights, IL 60005
$649,000
4
Beds
3
Baths
1,956
Sq Ft
Single Family
Active
Listed by
Holly Connors
@Properties Christie'S International Real Estate
Last updated:
September 18, 2025, 10:39 PM
MLS#
12474358
Source:
MLSNI
About This Home
Home Facts
Single Family
3 Baths
4 Bedrooms
Built in 1960
Price Summary
649,000
$331 per Sq. Ft.
MLS #:
12474358
Last Updated:
September 18, 2025, 10:39 PM
Added:
2 day(s) ago
Rooms & Interior
Bedrooms
Total Bedrooms:
4
Bathrooms
Total Bathrooms:
3
Full Bathrooms:
2
Interior
Living Area:
1,956 Sq. Ft.
Structure
Structure
Building Area:
1,956 Sq. Ft.
Year Built:
1960
Finances & Disclosures
Price:
$649,000
Price per Sq. Ft:
$331 per Sq. Ft.
Contact an Agent
Yes, I would like more information from Coldwell Banker. Please use and/or share my information with a Coldwell Banker agent to contact me about my real estate needs.
By clicking Contact I agree a Coldwell Banker Agent may contact me by phone or text message including by automated means and prerecorded messages about real estate services, and that I can access real estate services without providing my phone number. I acknowledge that I have read and agree to the Terms of Use and Privacy Notice.
Contact an Agent
Yes, I would like more information from Coldwell Banker. Please use and/or share my information with a Coldwell Banker agent to contact me about my real estate needs.
By clicking Contact I agree a Coldwell Banker Agent may contact me by phone or text message including by automated means and prerecorded messages about real estate services, and that I can access real estate services without providing my phone number. I acknowledge that I have read and agree to the Terms of Use and Privacy Notice.