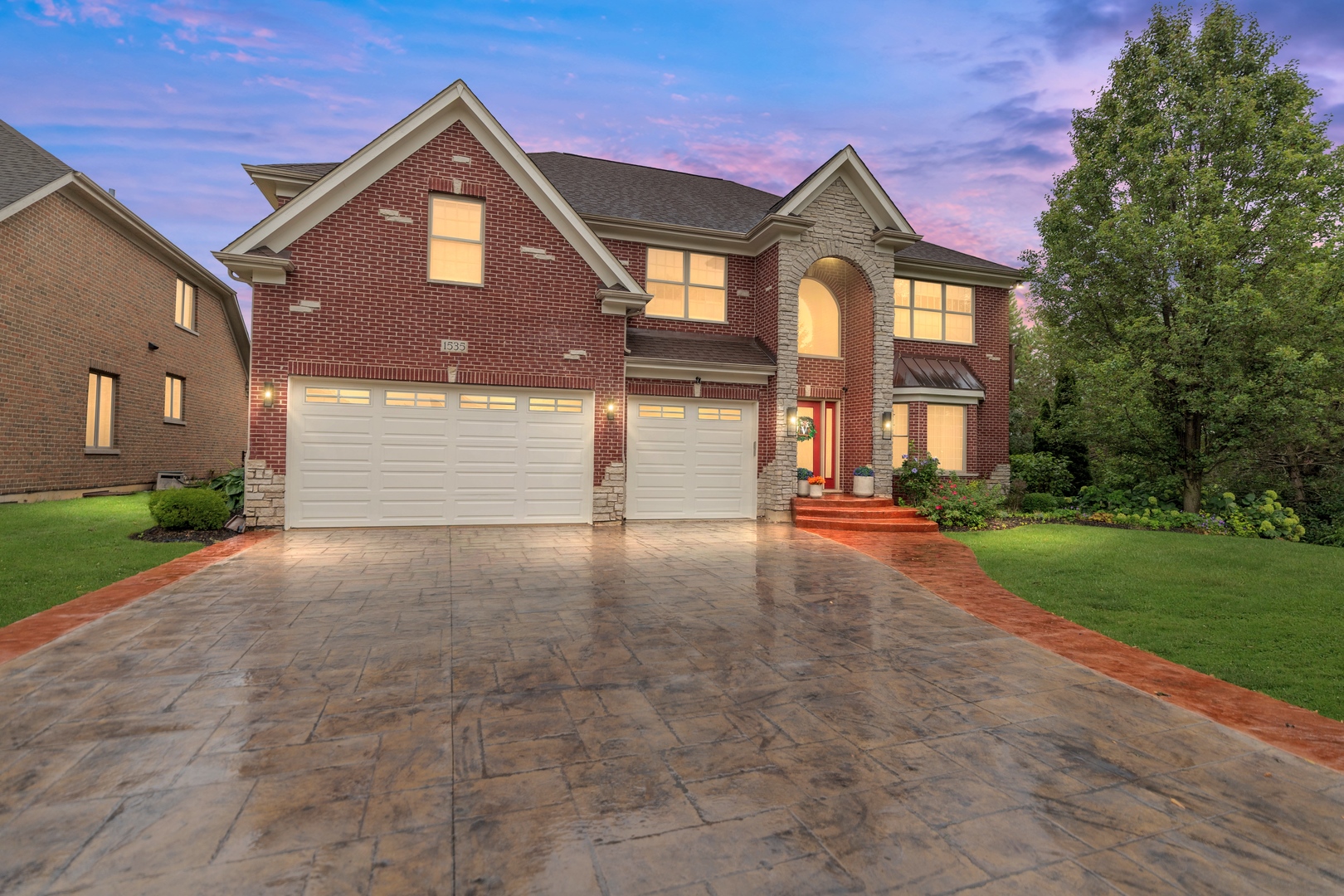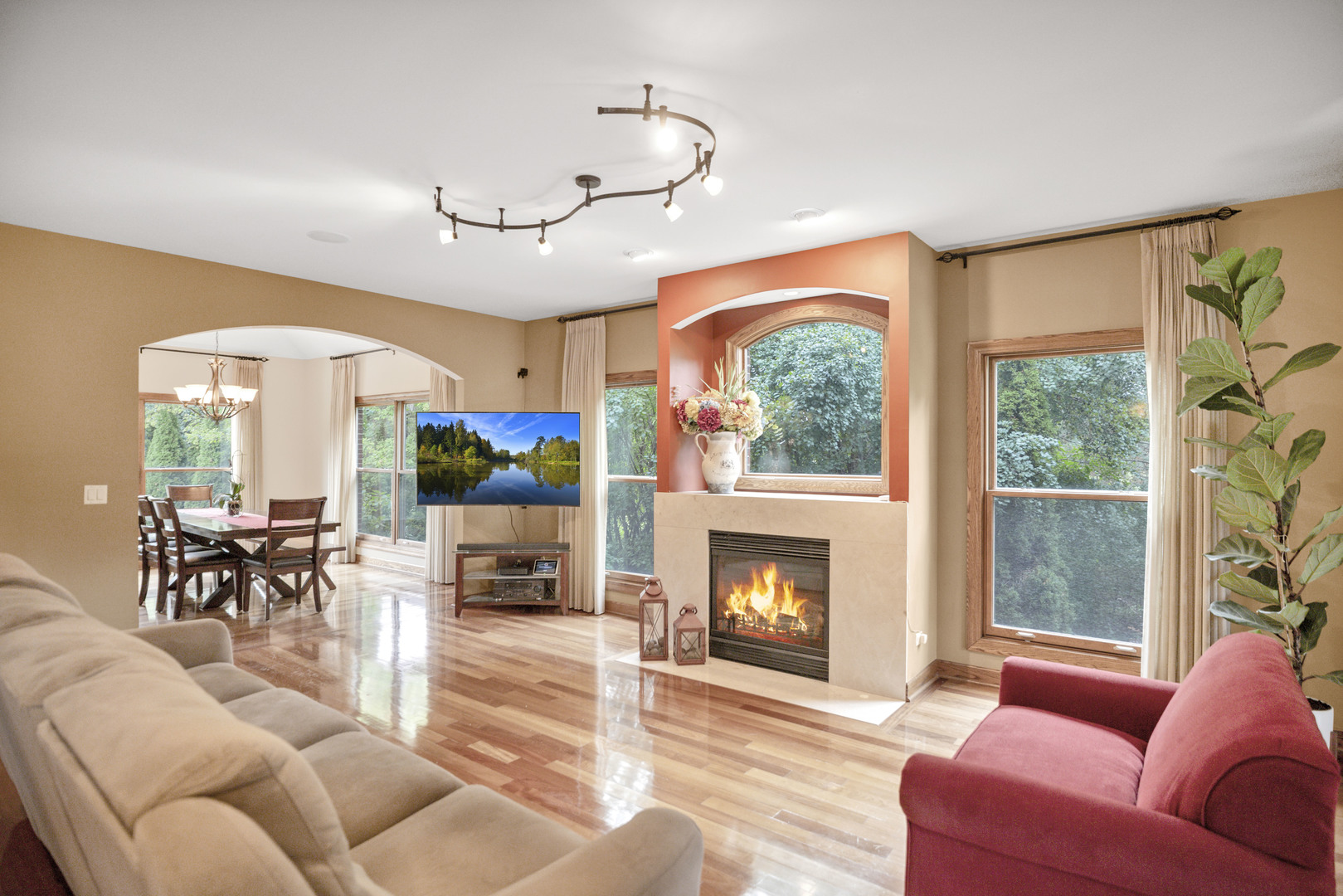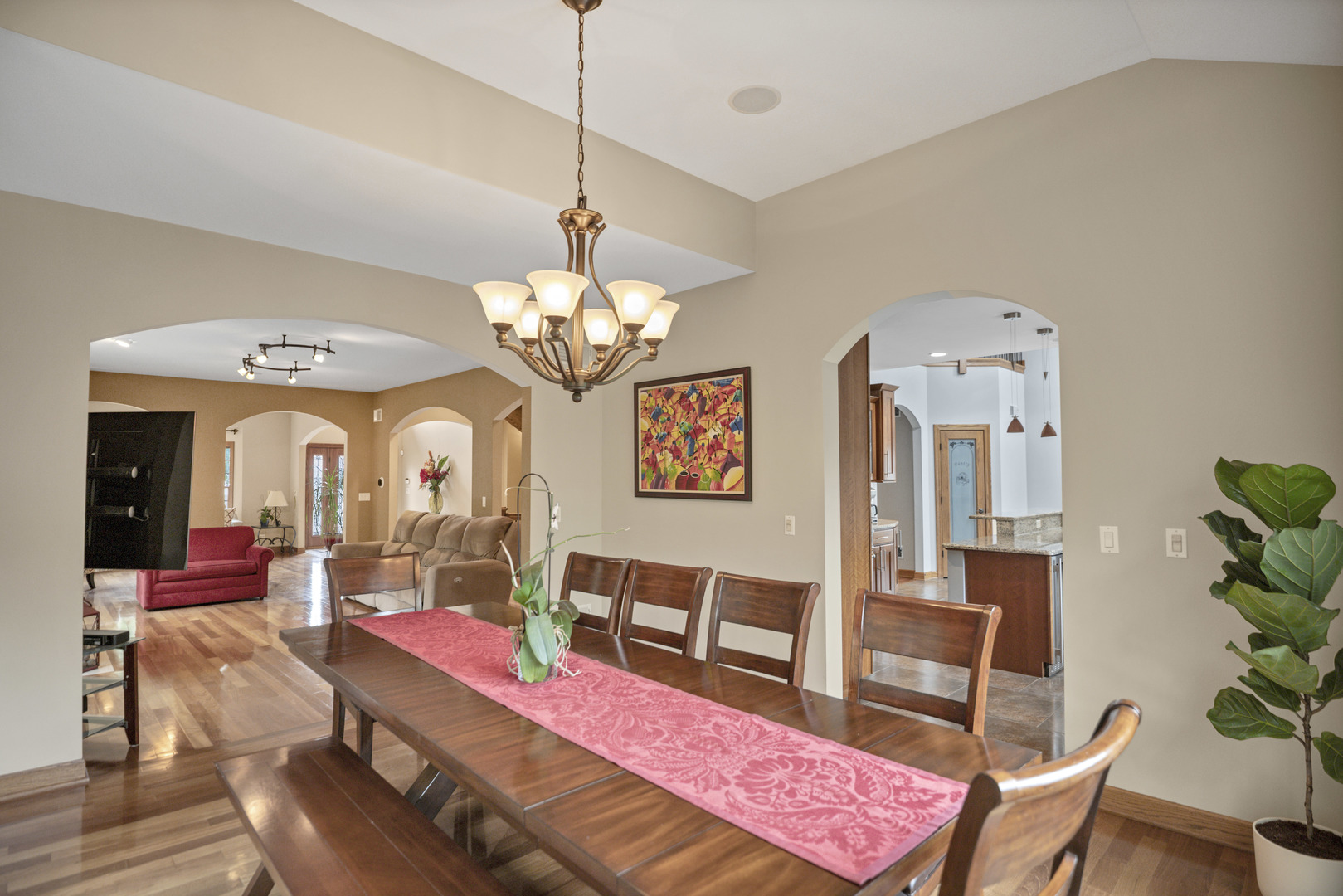


1535 S Douglas Avenue, Arlington Heights, IL 60005
$1,090,000
4
Beds
4
Baths
4,217
Sq Ft
Single Family
Active
Listed by
Sarah Leonard
Legacy Properties, A Sarah Leonard Company, LLC.
Last updated:
September 8, 2025, 04:33 AM
MLS#
12456002
Source:
MLSNI
About This Home
Home Facts
Single Family
4 Baths
4 Bedrooms
Built in 2007
Price Summary
1,090,000
$258 per Sq. Ft.
MLS #:
12456002
Last Updated:
September 8, 2025, 04:33 AM
Added:
8 day(s) ago
Rooms & Interior
Bedrooms
Total Bedrooms:
4
Bathrooms
Total Bathrooms:
4
Full Bathrooms:
4
Interior
Living Area:
4,217 Sq. Ft.
Structure
Structure
Building Area:
4,217 Sq. Ft.
Year Built:
2007
Lot
Lot Size (Sq. Ft):
10,519
Finances & Disclosures
Price:
$1,090,000
Price per Sq. Ft:
$258 per Sq. Ft.
Contact an Agent
Yes, I would like more information from Coldwell Banker. Please use and/or share my information with a Coldwell Banker agent to contact me about my real estate needs.
By clicking Contact I agree a Coldwell Banker Agent may contact me by phone or text message including by automated means and prerecorded messages about real estate services, and that I can access real estate services without providing my phone number. I acknowledge that I have read and agree to the Terms of Use and Privacy Notice.
Contact an Agent
Yes, I would like more information from Coldwell Banker. Please use and/or share my information with a Coldwell Banker agent to contact me about my real estate needs.
By clicking Contact I agree a Coldwell Banker Agent may contact me by phone or text message including by automated means and prerecorded messages about real estate services, and that I can access real estate services without providing my phone number. I acknowledge that I have read and agree to the Terms of Use and Privacy Notice.