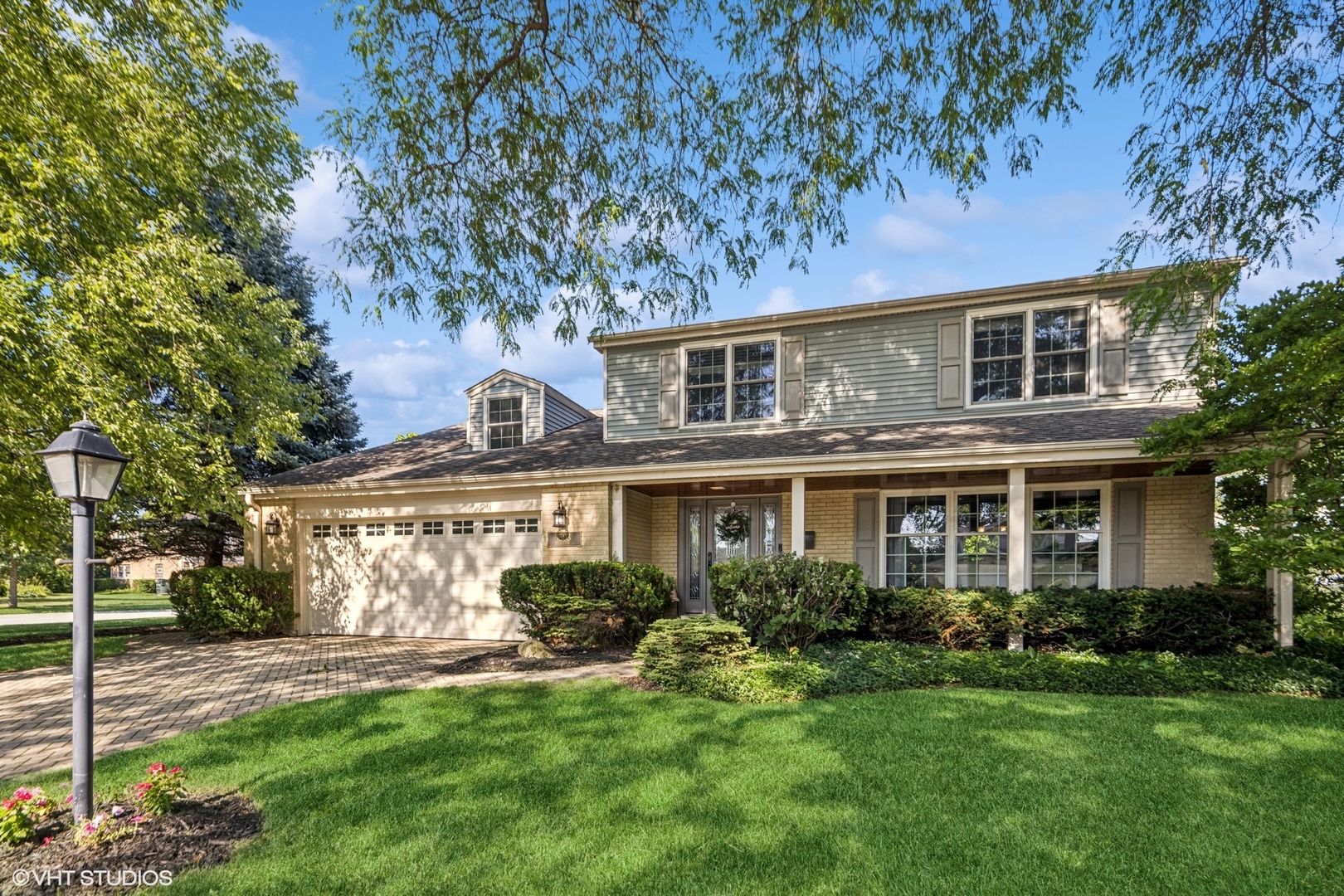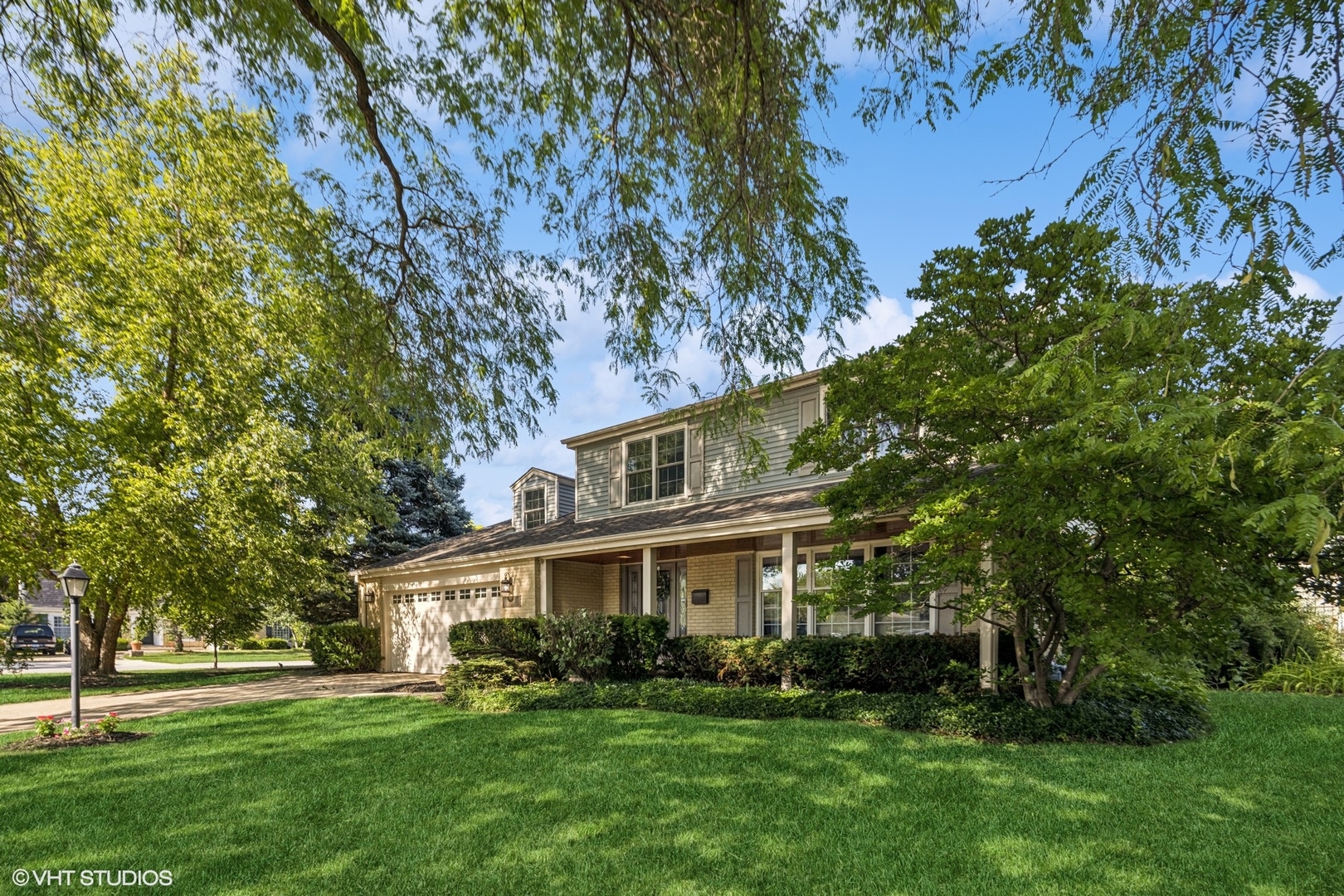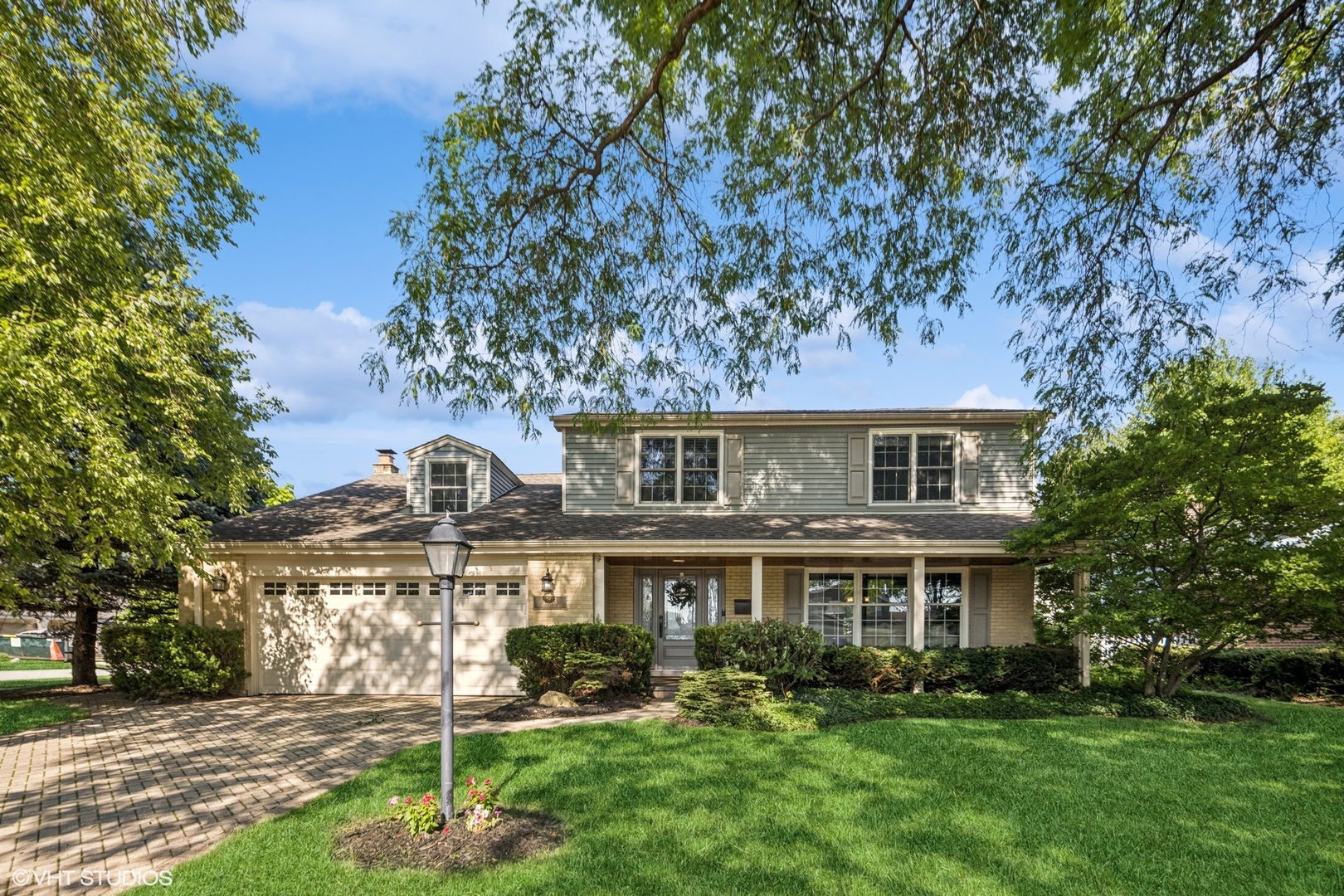


1503 S Princeton Avenue, Arlington Heights, IL 60005
$649,000
4
Beds
4
Baths
2,605
Sq Ft
Single Family
Active
Listed by
Jeffrey Proctor
Kimberly Battles
@Properties Christie'S International Real Estate
Last updated:
July 28, 2025, 03:15 PM
MLS#
12411197
Source:
MLSNI
About This Home
Home Facts
Single Family
4 Baths
4 Bedrooms
Built in 1969
Price Summary
649,000
$249 per Sq. Ft.
MLS #:
12411197
Last Updated:
July 28, 2025, 03:15 PM
Added:
12 day(s) ago
Rooms & Interior
Bedrooms
Total Bedrooms:
4
Bathrooms
Total Bathrooms:
4
Full Bathrooms:
2
Interior
Living Area:
2,605 Sq. Ft.
Structure
Structure
Architectural Style:
Colonial, Farmhouse, Prairie
Building Area:
2,605 Sq. Ft.
Year Built:
1969
Lot
Lot Size (Sq. Ft):
10,672
Finances & Disclosures
Price:
$649,000
Price per Sq. Ft:
$249 per Sq. Ft.
Contact an Agent
Yes, I would like more information from Coldwell Banker. Please use and/or share my information with a Coldwell Banker agent to contact me about my real estate needs.
By clicking Contact I agree a Coldwell Banker Agent may contact me by phone or text message including by automated means and prerecorded messages about real estate services, and that I can access real estate services without providing my phone number. I acknowledge that I have read and agree to the Terms of Use and Privacy Notice.
Contact an Agent
Yes, I would like more information from Coldwell Banker. Please use and/or share my information with a Coldwell Banker agent to contact me about my real estate needs.
By clicking Contact I agree a Coldwell Banker Agent may contact me by phone or text message including by automated means and prerecorded messages about real estate services, and that I can access real estate services without providing my phone number. I acknowledge that I have read and agree to the Terms of Use and Privacy Notice.