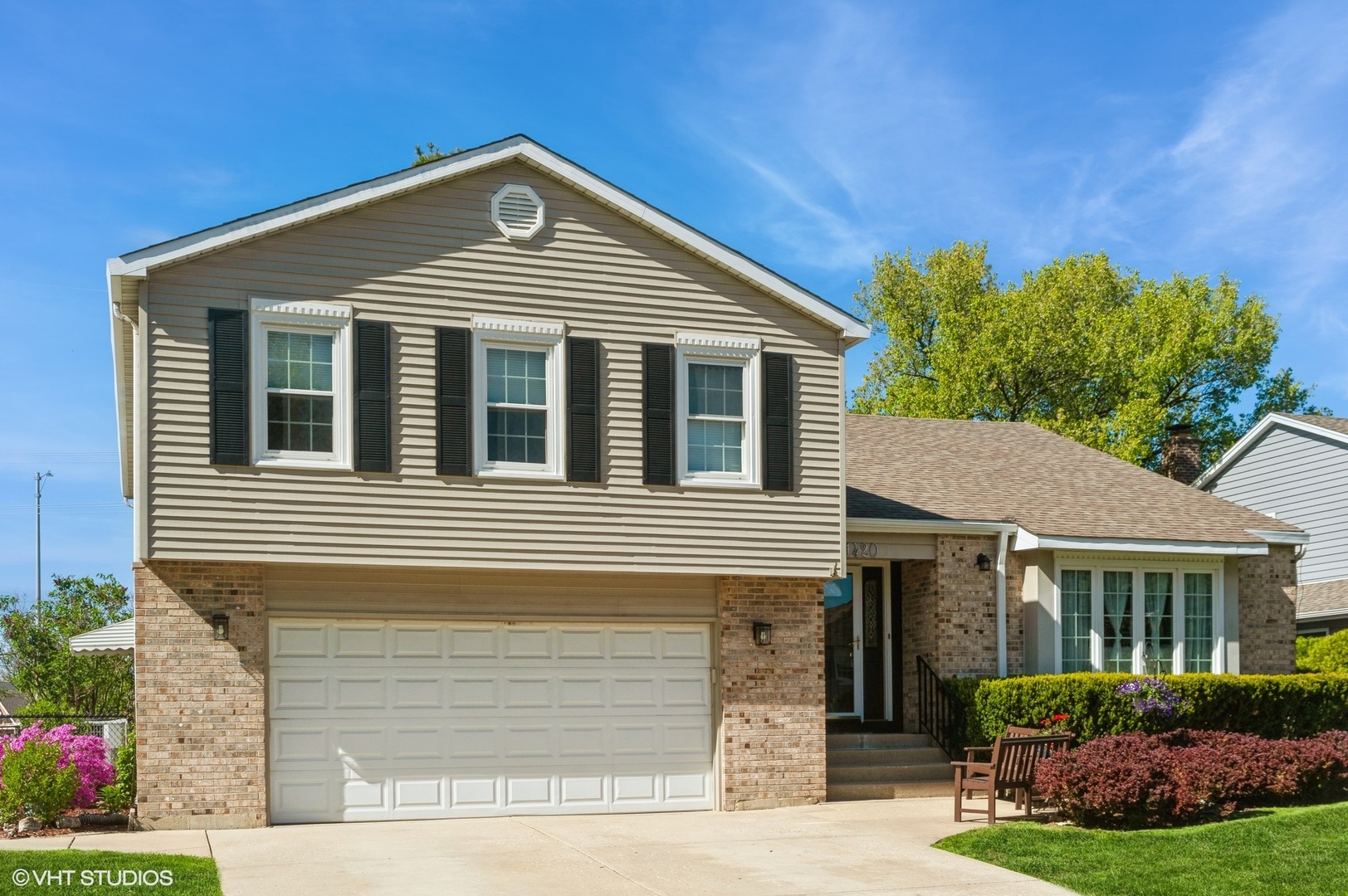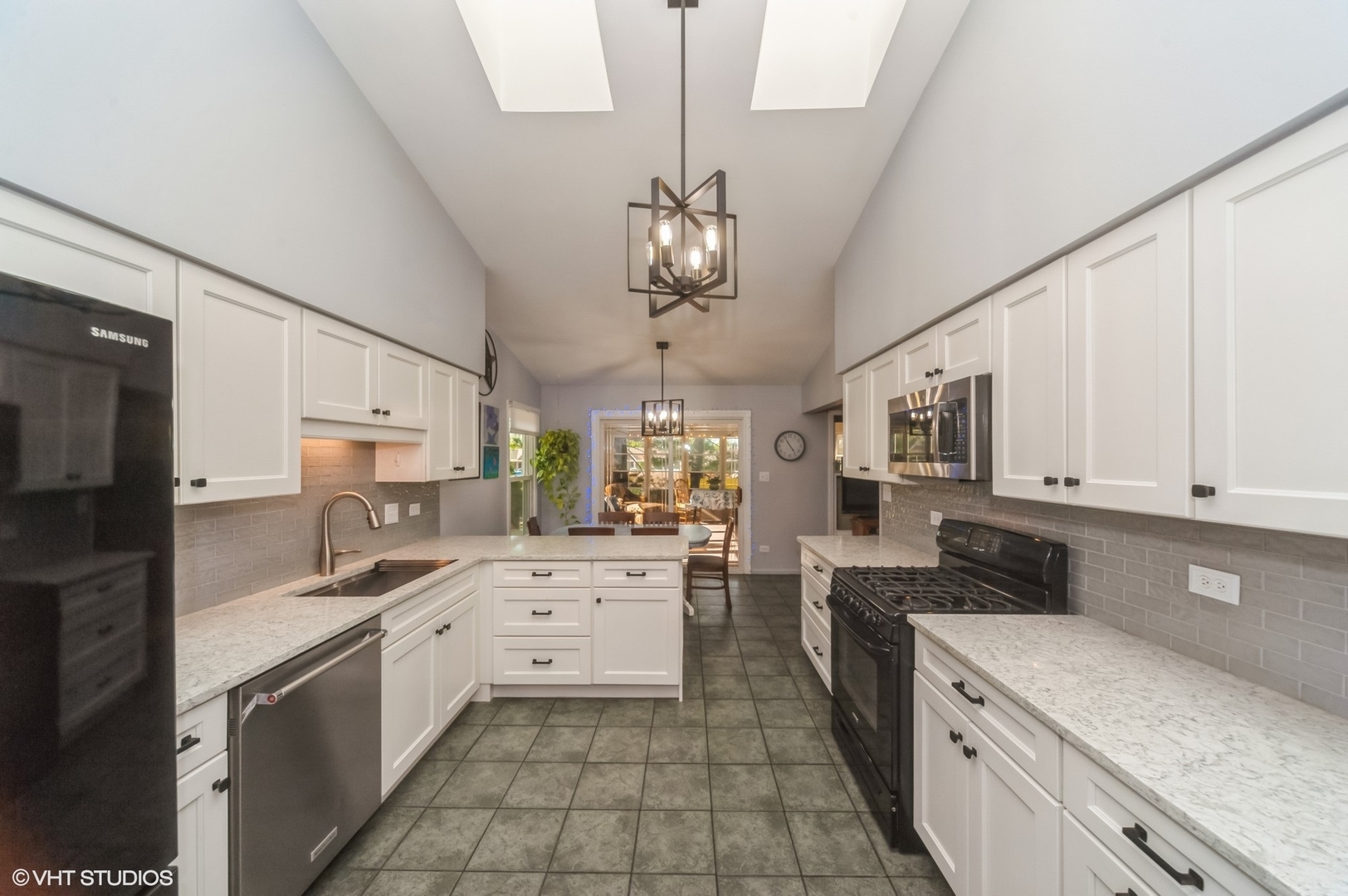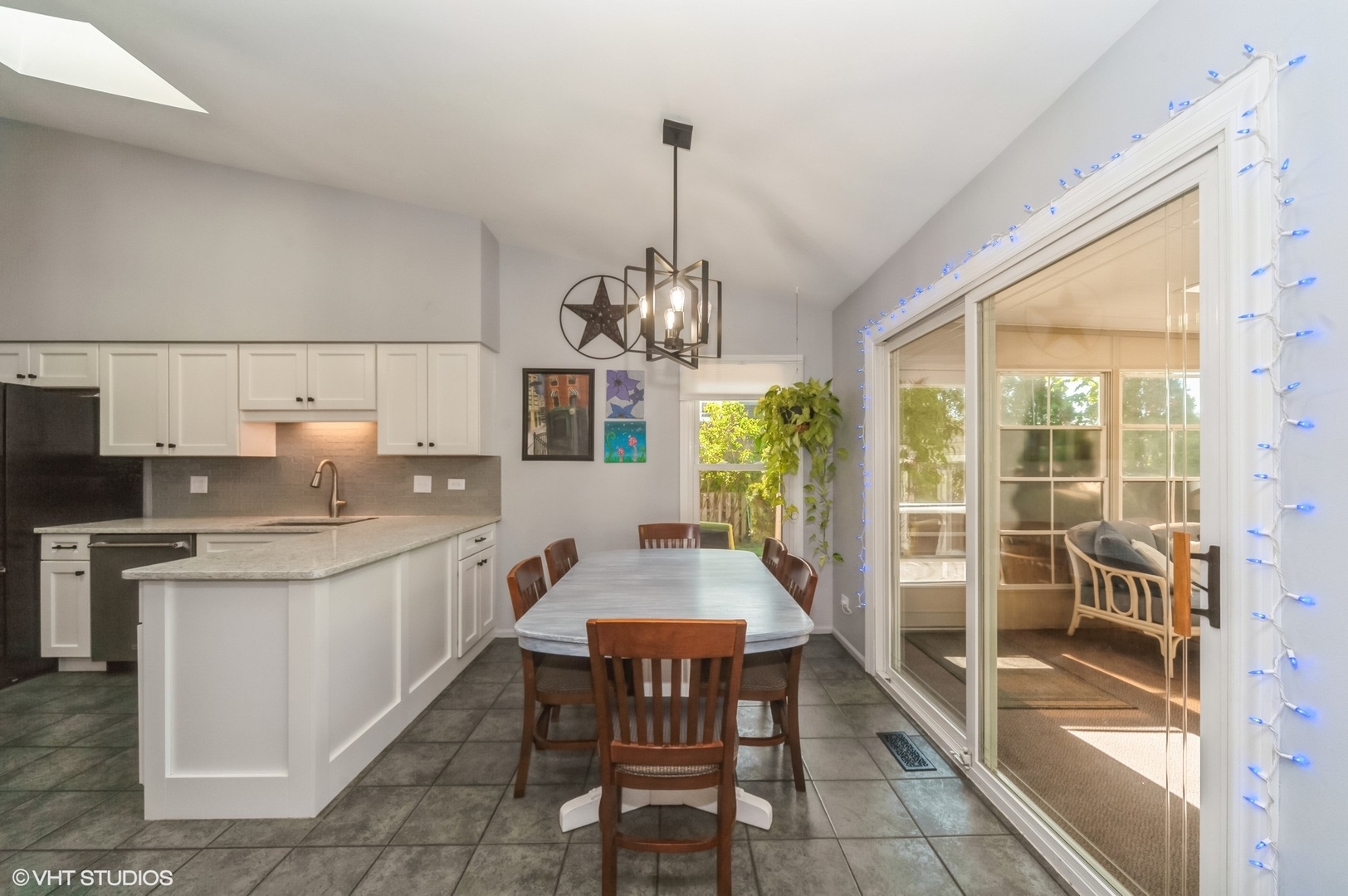


1420 E Canterbury Drive, Arlington Heights, IL 60004
Pending
Listed by
Leslie Silverman
@Properties Christie'S International Real Estate
Last updated:
May 17, 2025, 12:42 AM
MLS#
12364749
Source:
MLSNI
About This Home
Home Facts
Single Family
4 Baths
5 Bedrooms
Built in 1987
Price Summary
625,000
$219 per Sq. Ft.
MLS #:
12364749
Last Updated:
May 17, 2025, 12:42 AM
Added:
a month ago
Rooms & Interior
Bedrooms
Total Bedrooms:
5
Bathrooms
Total Bathrooms:
4
Full Bathrooms:
3
Interior
Living Area:
2,847 Sq. Ft.
Structure
Structure
Building Area:
2,847 Sq. Ft.
Year Built:
1987
Lot
Lot Size (Sq. Ft):
8,712
Finances & Disclosures
Price:
$625,000
Price per Sq. Ft:
$219 per Sq. Ft.
Contact an Agent
Yes, I would like more information from Coldwell Banker. Please use and/or share my information with a Coldwell Banker agent to contact me about my real estate needs.
By clicking Contact I agree a Coldwell Banker Agent may contact me by phone or text message including by automated means and prerecorded messages about real estate services, and that I can access real estate services without providing my phone number. I acknowledge that I have read and agree to the Terms of Use and Privacy Notice.
Contact an Agent
Yes, I would like more information from Coldwell Banker. Please use and/or share my information with a Coldwell Banker agent to contact me about my real estate needs.
By clicking Contact I agree a Coldwell Banker Agent may contact me by phone or text message including by automated means and prerecorded messages about real estate services, and that I can access real estate services without providing my phone number. I acknowledge that I have read and agree to the Terms of Use and Privacy Notice.