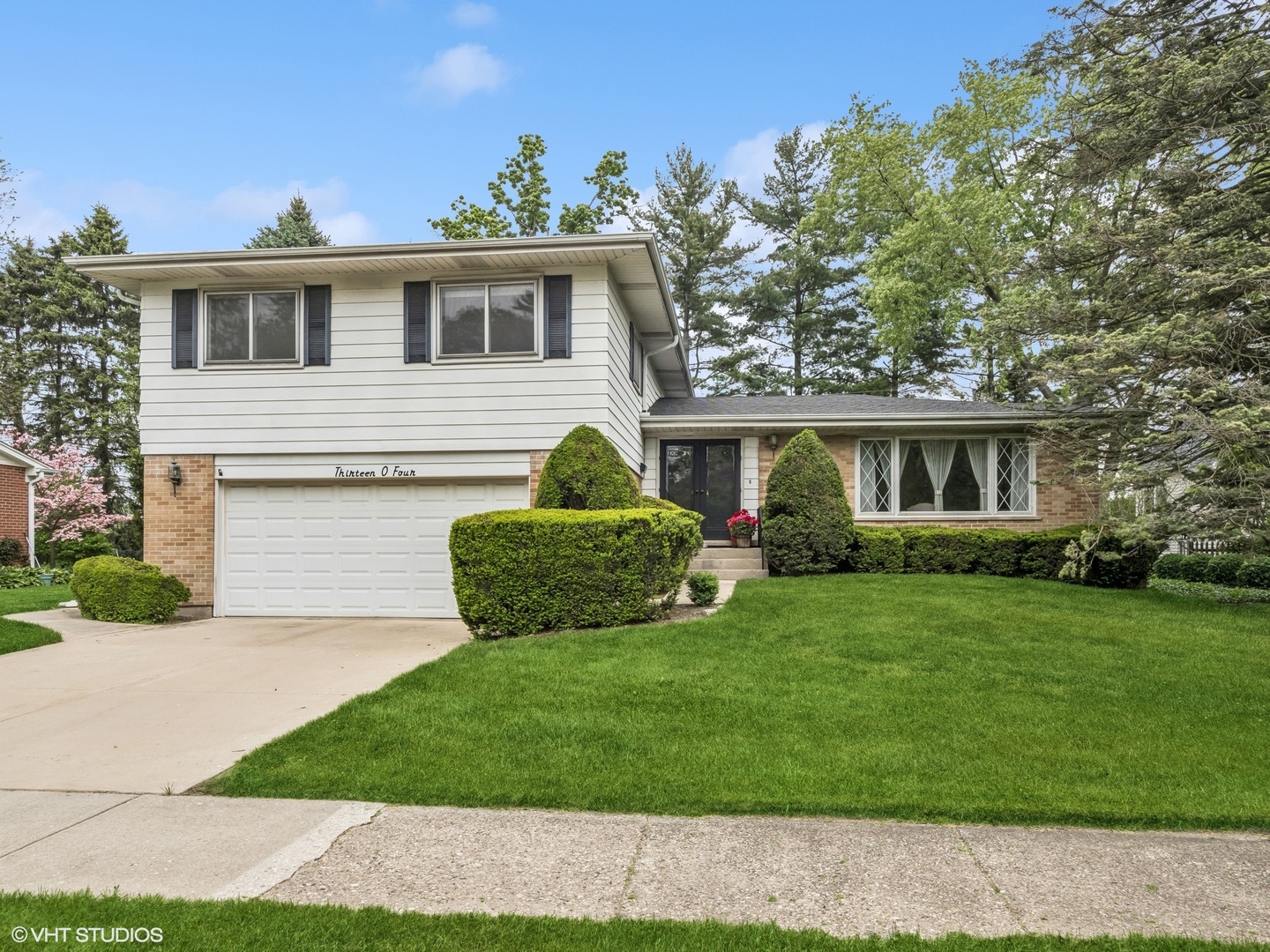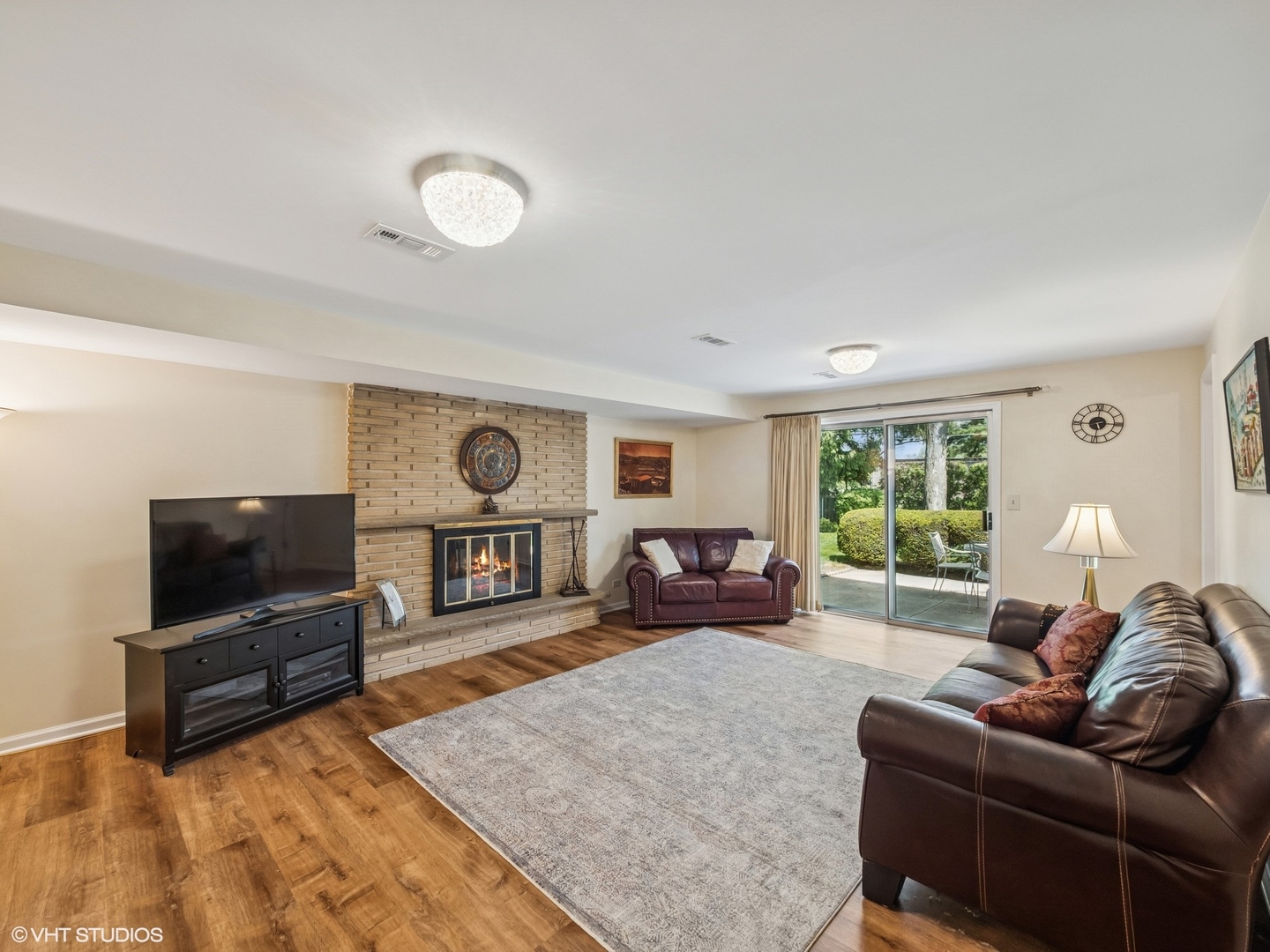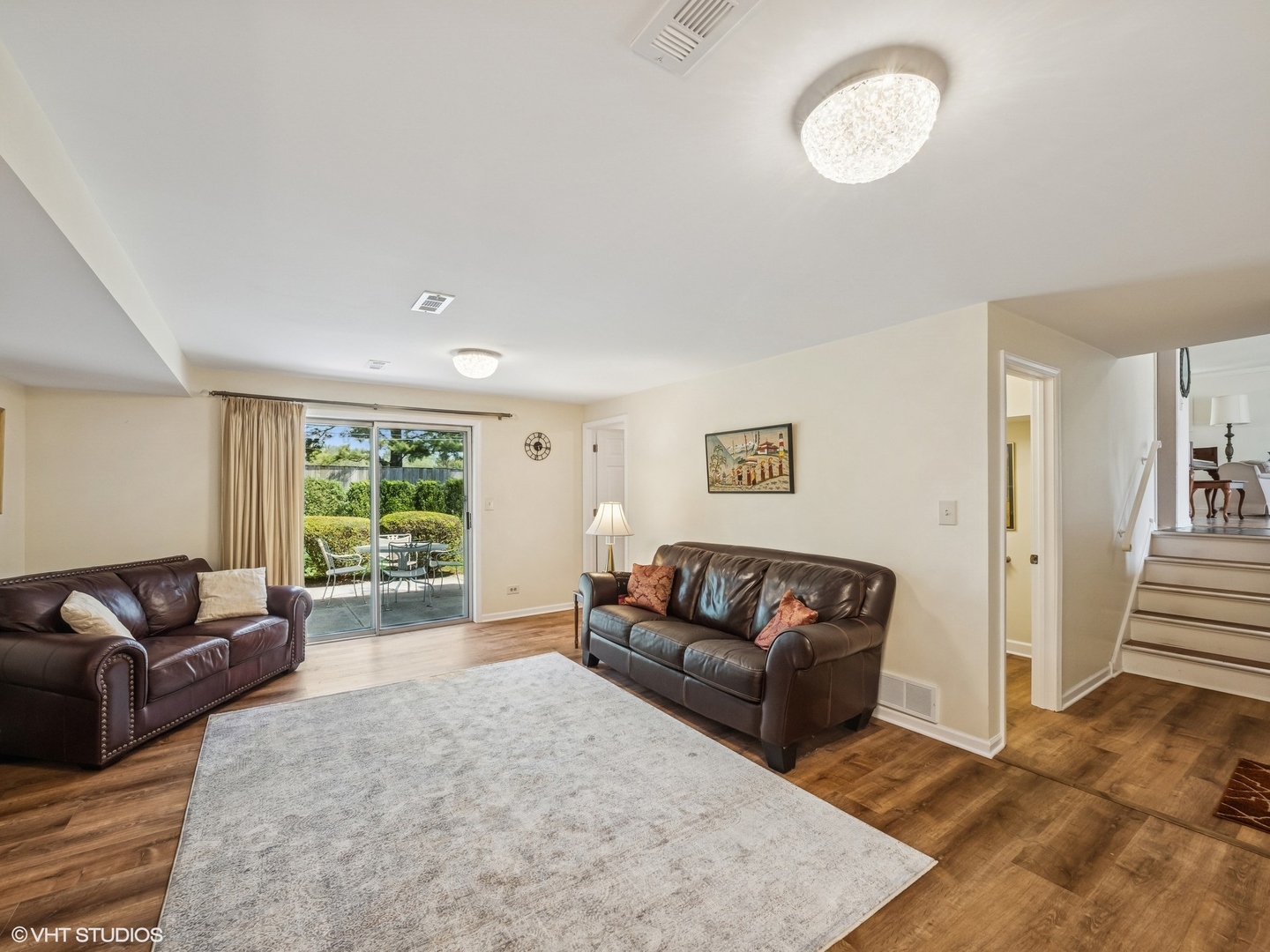


1304 E Campbell Street, Arlington Heights, IL 60004
Pending
About This Home
Home Facts
Single Family
5 Baths
5 Bedrooms
Built in 1965
Price Summary
795,000
$283 per Sq. Ft.
MLS #:
12368105
Last Updated:
May 21, 2025, 01:38 AM
Added:
4 day(s) ago
Rooms & Interior
Bedrooms
Total Bedrooms:
5
Bathrooms
Total Bathrooms:
5
Full Bathrooms:
3
Interior
Living Area:
2,809 Sq. Ft.
Structure
Structure
Building Area:
2,809 Sq. Ft.
Year Built:
1965
Lot
Lot Size (Sq. Ft):
10,454
Finances & Disclosures
Price:
$795,000
Price per Sq. Ft:
$283 per Sq. Ft.
Contact an Agent
Yes, I would like more information from Coldwell Banker. Please use and/or share my information with a Coldwell Banker agent to contact me about my real estate needs.
By clicking Contact I agree a Coldwell Banker Agent may contact me by phone or text message including by automated means and prerecorded messages about real estate services, and that I can access real estate services without providing my phone number. I acknowledge that I have read and agree to the Terms of Use and Privacy Notice.
Contact an Agent
Yes, I would like more information from Coldwell Banker. Please use and/or share my information with a Coldwell Banker agent to contact me about my real estate needs.
By clicking Contact I agree a Coldwell Banker Agent may contact me by phone or text message including by automated means and prerecorded messages about real estate services, and that I can access real estate services without providing my phone number. I acknowledge that I have read and agree to the Terms of Use and Privacy Notice.