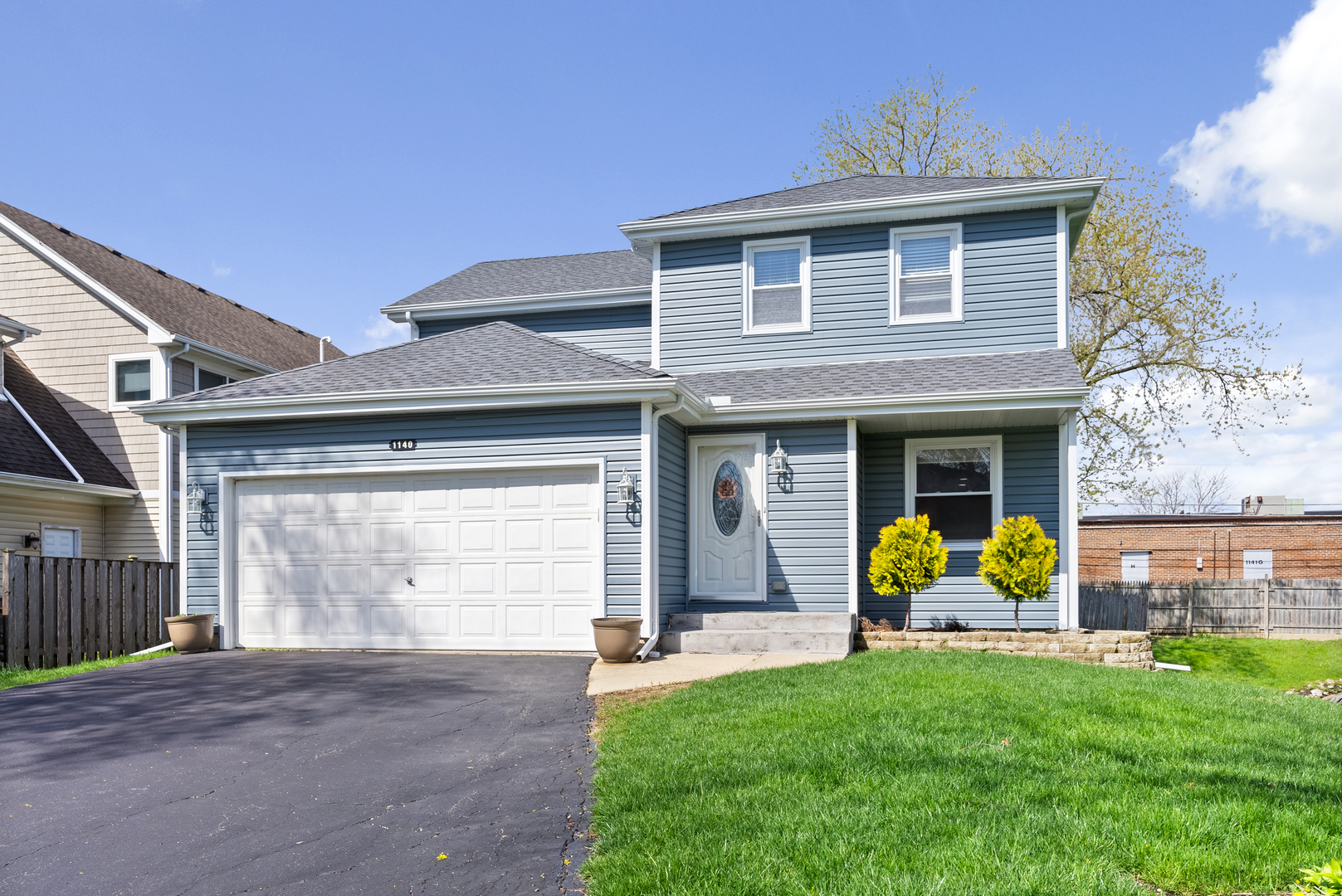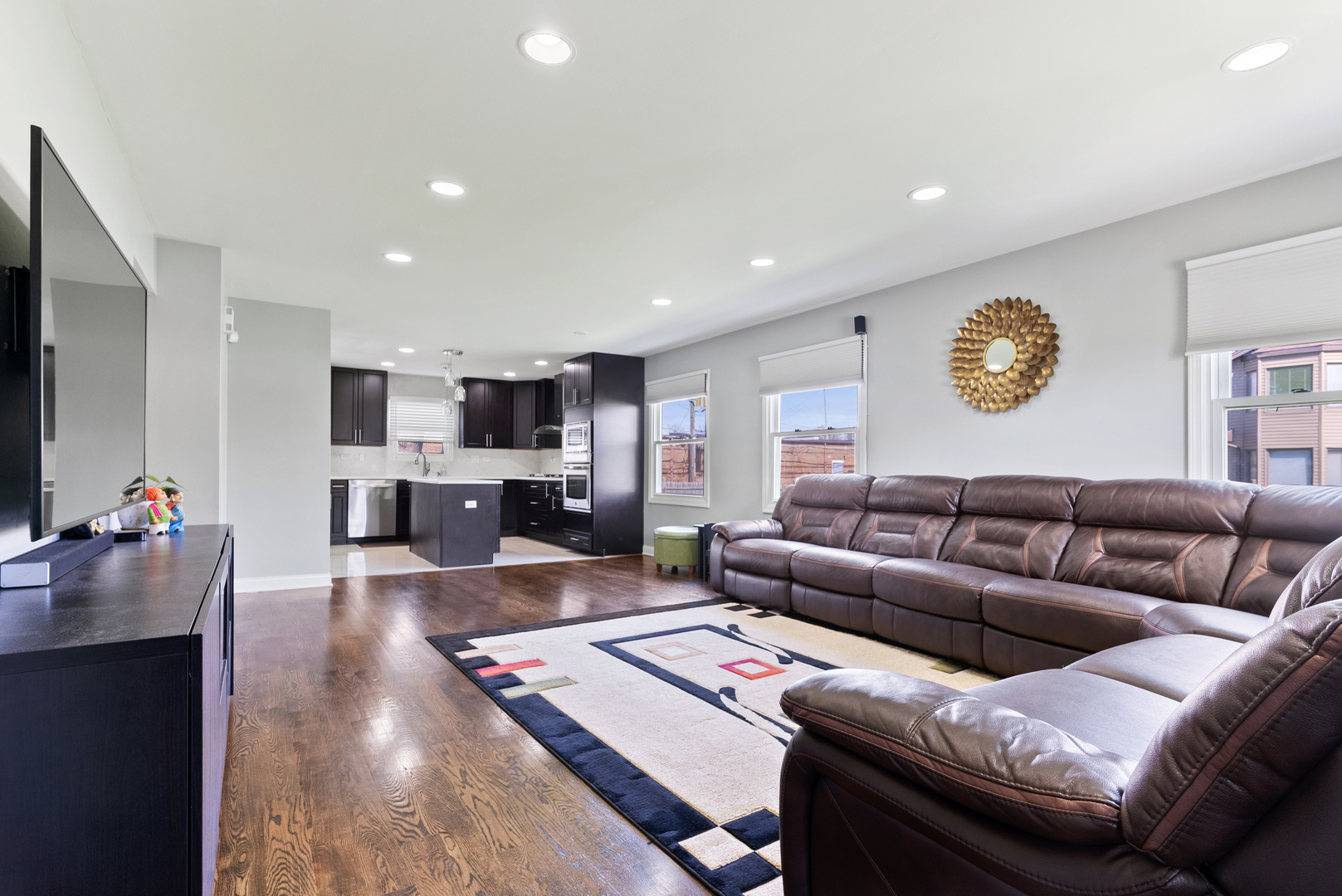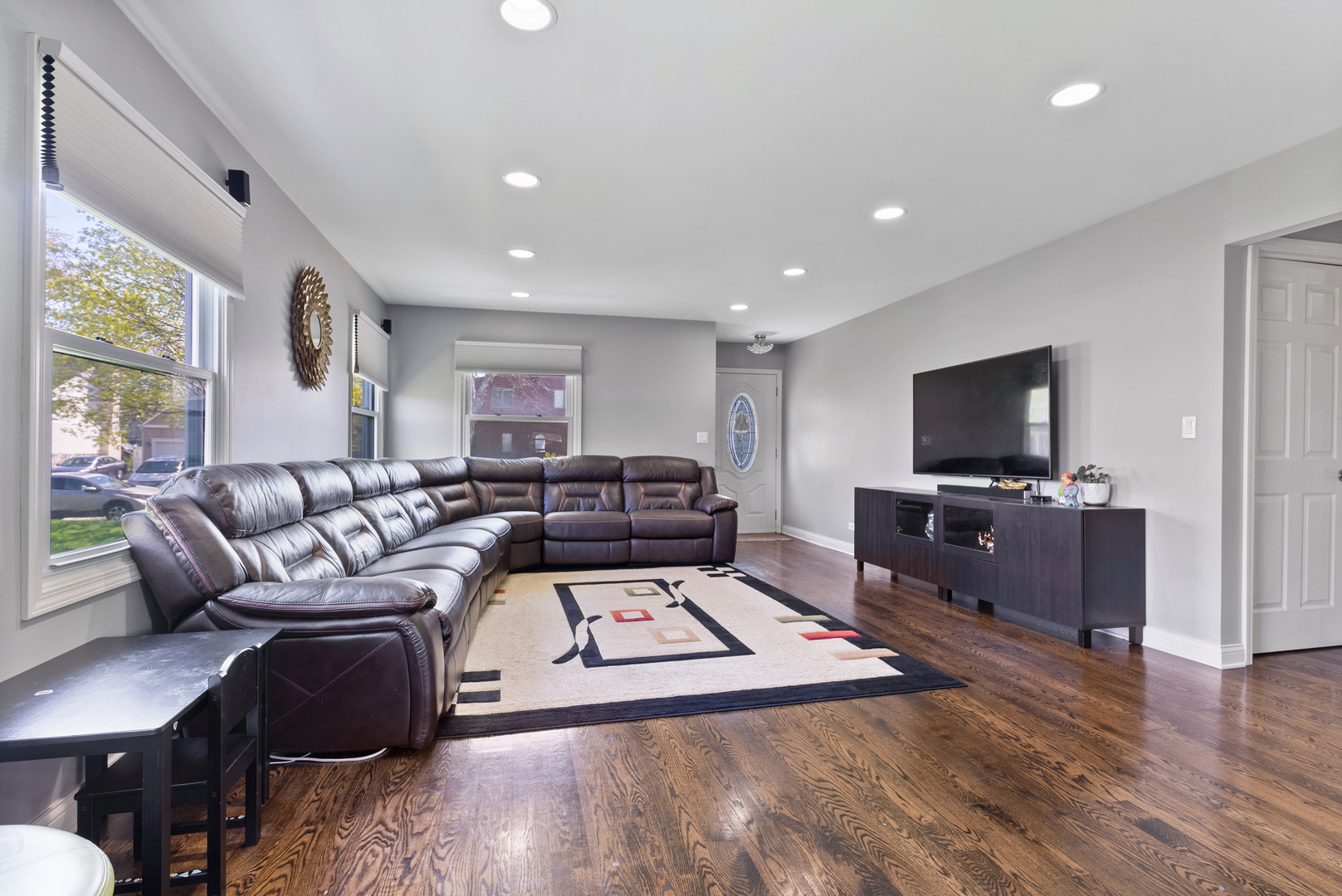


1140 S Pine Avenue, Arlington Heights, IL 60005
$599,900
4
Beds
3
Baths
2,600
Sq Ft
Single Family
Active
Listed by
Angela Lim
L6 Realty LLC.
Last updated:
May 3, 2025, 12:08 AM
MLS#
12321956
Source:
MLSNI
About This Home
Home Facts
Single Family
3 Baths
4 Bedrooms
Built in 1989
Price Summary
599,900
$230 per Sq. Ft.
MLS #:
12321956
Last Updated:
May 3, 2025, 12:08 AM
Added:
23 day(s) ago
Rooms & Interior
Bedrooms
Total Bedrooms:
4
Bathrooms
Total Bathrooms:
3
Full Bathrooms:
2
Interior
Living Area:
2,600 Sq. Ft.
Structure
Structure
Building Area:
2,600 Sq. Ft.
Year Built:
1989
Lot
Lot Size (Sq. Ft):
6,250
Finances & Disclosures
Price:
$599,900
Price per Sq. Ft:
$230 per Sq. Ft.
Contact an Agent
Yes, I would like more information from Coldwell Banker. Please use and/or share my information with a Coldwell Banker agent to contact me about my real estate needs.
By clicking Contact I agree a Coldwell Banker Agent may contact me by phone or text message including by automated means and prerecorded messages about real estate services, and that I can access real estate services without providing my phone number. I acknowledge that I have read and agree to the Terms of Use and Privacy Notice.
Contact an Agent
Yes, I would like more information from Coldwell Banker. Please use and/or share my information with a Coldwell Banker agent to contact me about my real estate needs.
By clicking Contact I agree a Coldwell Banker Agent may contact me by phone or text message including by automated means and prerecorded messages about real estate services, and that I can access real estate services without providing my phone number. I acknowledge that I have read and agree to the Terms of Use and Privacy Notice.