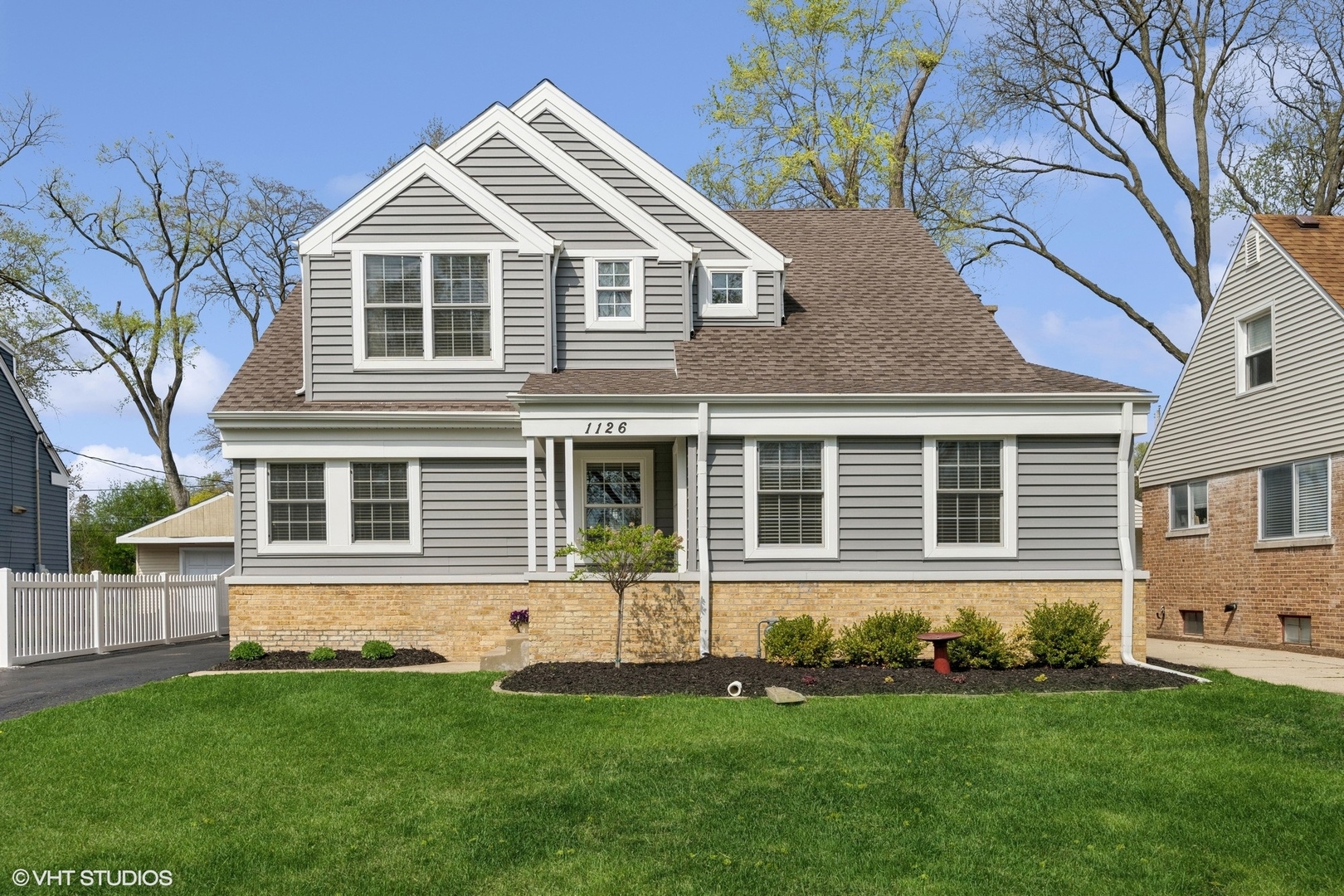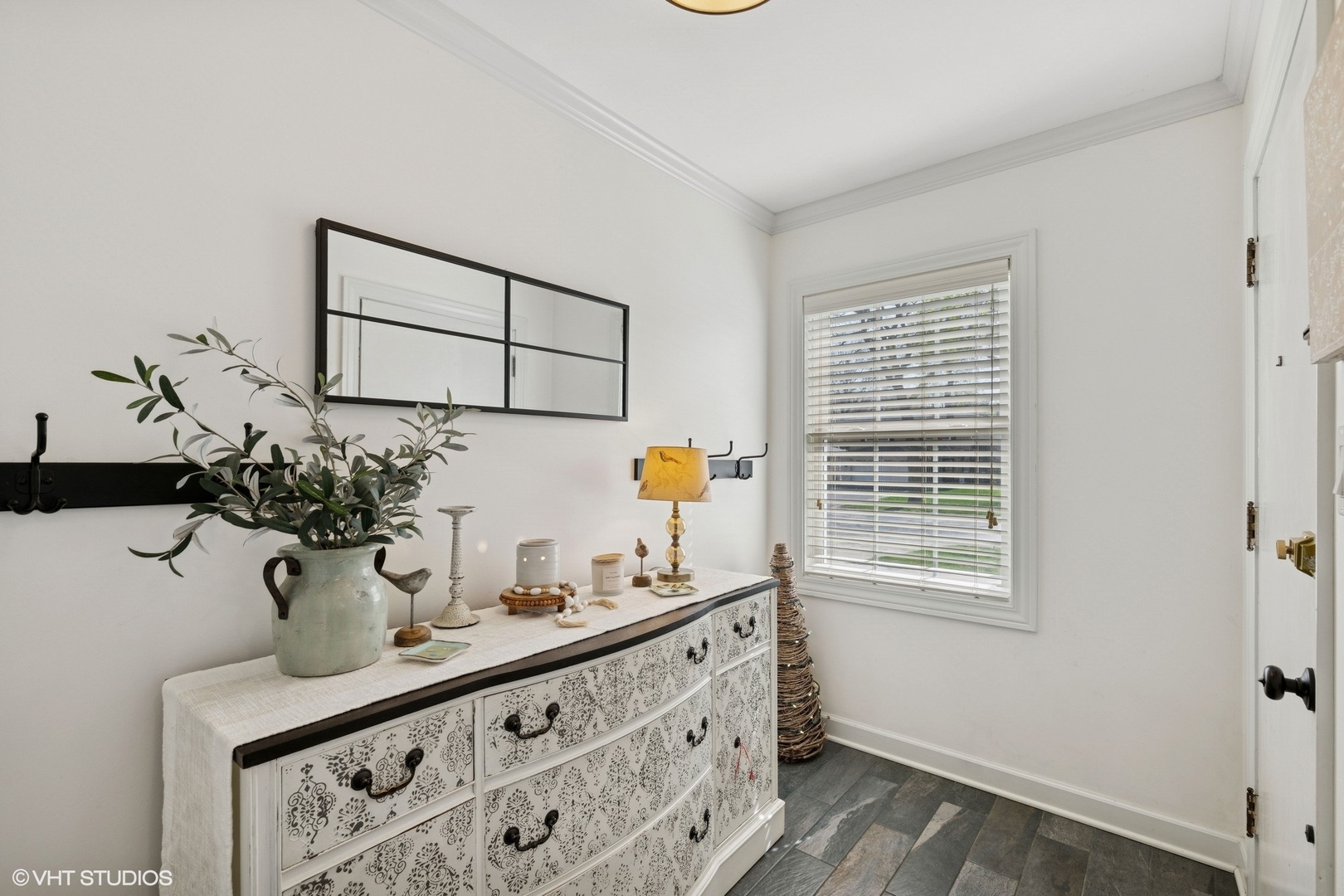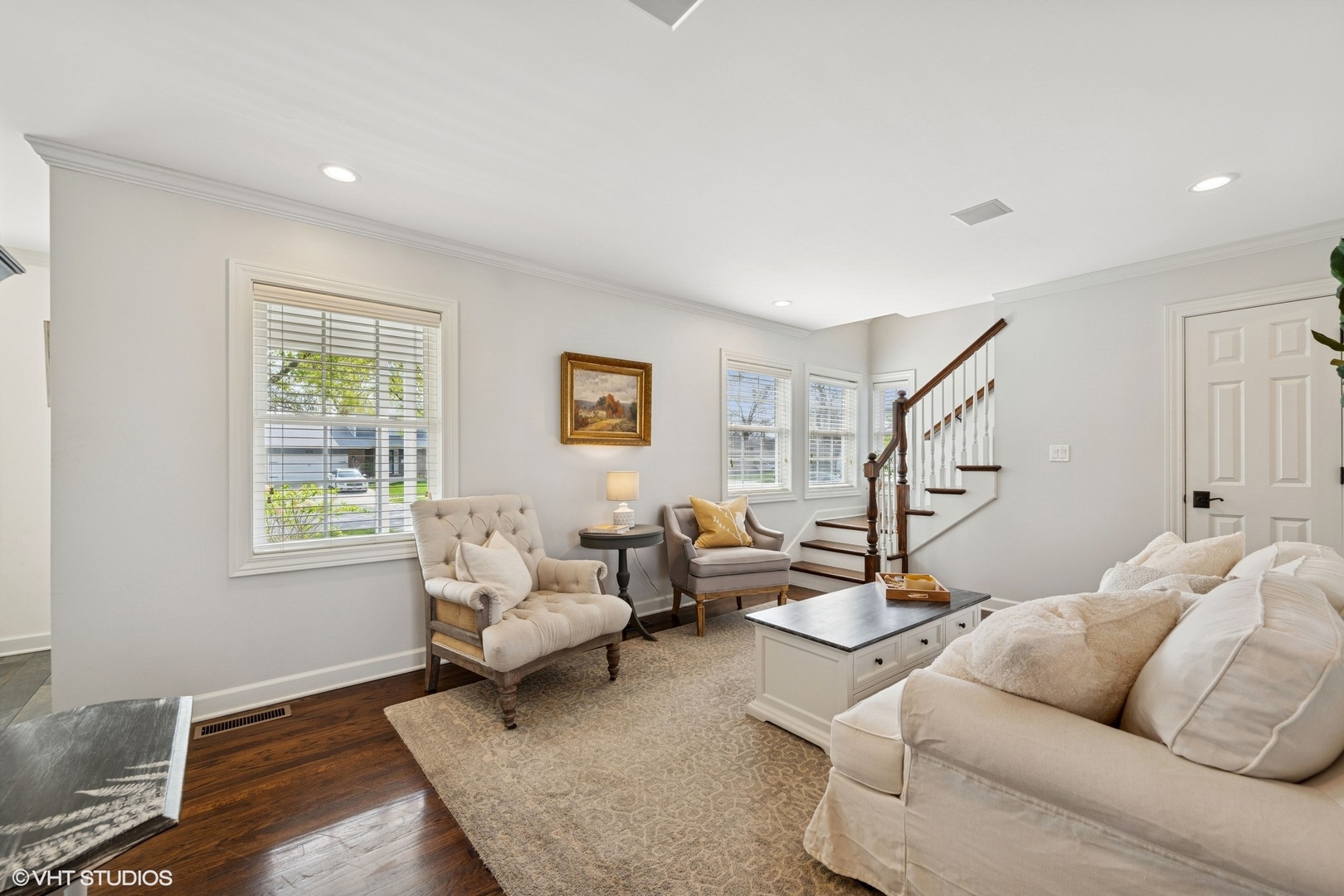


1126 N Dryden Avenue, Arlington Heights, IL 60004
$700,000
5
Beds
2
Baths
2,831
Sq Ft
Single Family
Pending
Listed by
Christen Woods
Laura Jones
Compass
Last updated:
June 13, 2025, 11:40 PM
MLS#
12376405
Source:
MLSNI
About This Home
Home Facts
Single Family
2 Baths
5 Bedrooms
Built in 1953
Price Summary
700,000
$247 per Sq. Ft.
MLS #:
12376405
Last Updated:
June 13, 2025, 11:40 PM
Added:
4 day(s) ago
Rooms & Interior
Bedrooms
Total Bedrooms:
5
Bathrooms
Total Bathrooms:
2
Full Bathrooms:
2
Interior
Living Area:
2,831 Sq. Ft.
Structure
Structure
Building Area:
2,831 Sq. Ft.
Year Built:
1953
Finances & Disclosures
Price:
$700,000
Price per Sq. Ft:
$247 per Sq. Ft.
Contact an Agent
Yes, I would like more information from Coldwell Banker. Please use and/or share my information with a Coldwell Banker agent to contact me about my real estate needs.
By clicking Contact I agree a Coldwell Banker Agent may contact me by phone or text message including by automated means and prerecorded messages about real estate services, and that I can access real estate services without providing my phone number. I acknowledge that I have read and agree to the Terms of Use and Privacy Notice.
Contact an Agent
Yes, I would like more information from Coldwell Banker. Please use and/or share my information with a Coldwell Banker agent to contact me about my real estate needs.
By clicking Contact I agree a Coldwell Banker Agent may contact me by phone or text message including by automated means and prerecorded messages about real estate services, and that I can access real estate services without providing my phone number. I acknowledge that I have read and agree to the Terms of Use and Privacy Notice.